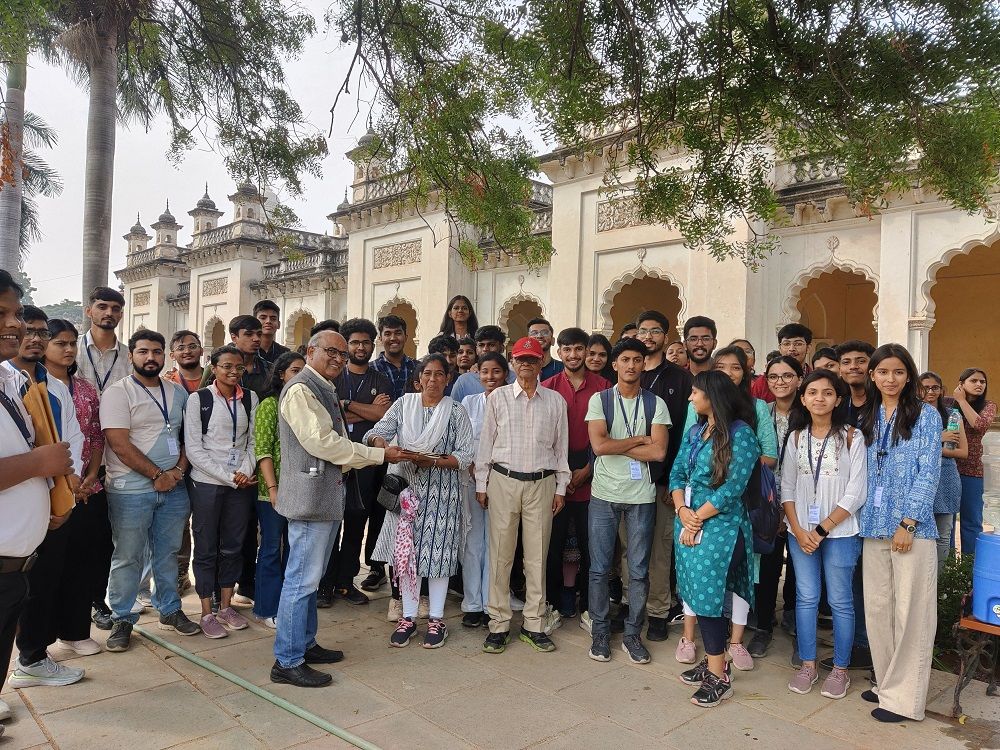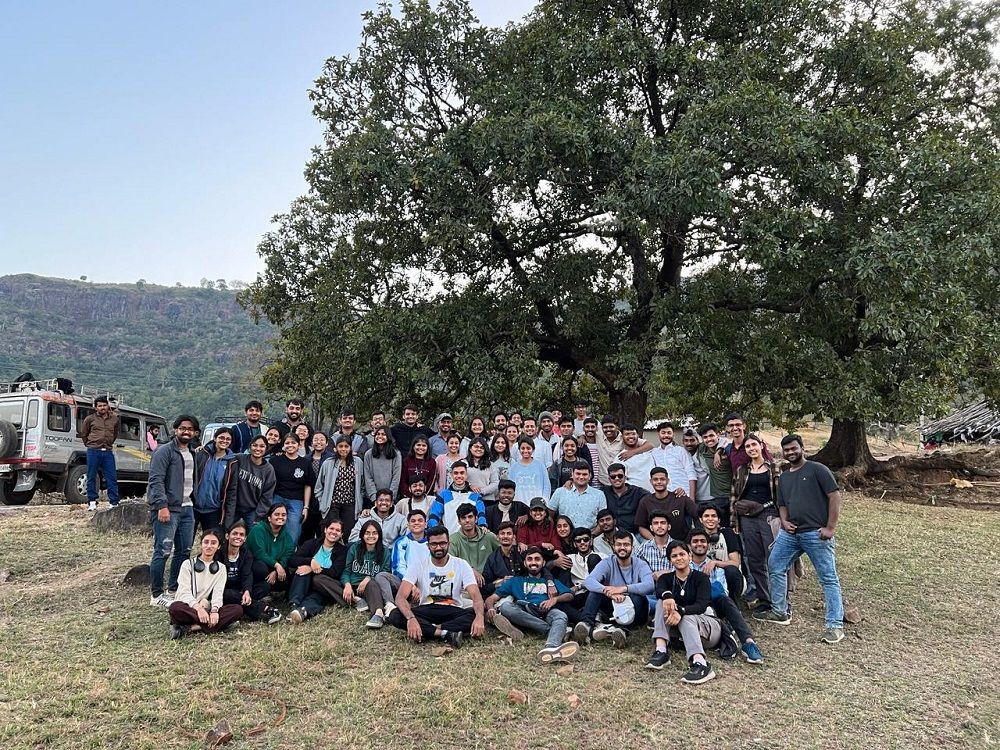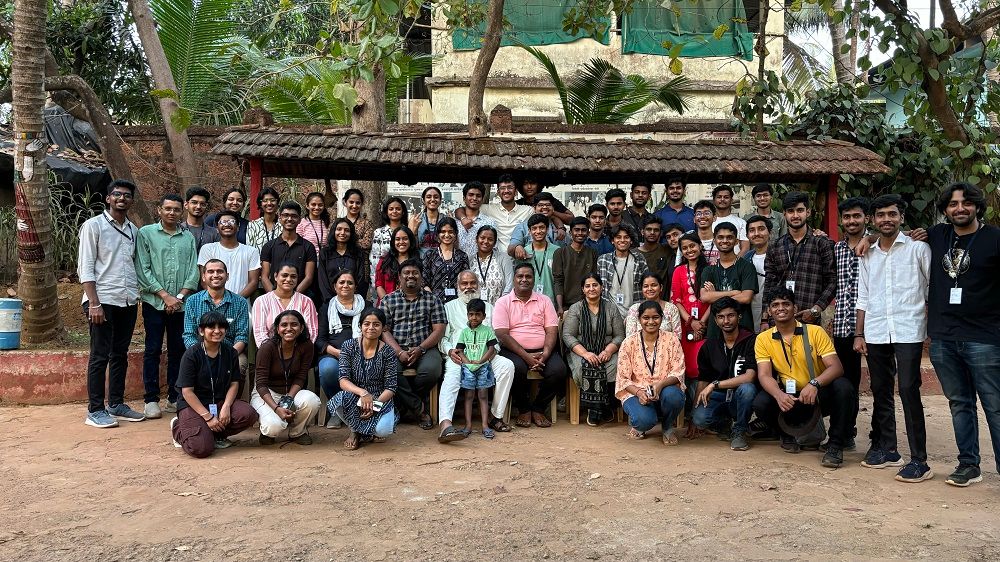At PVP CoA, we concern ourselves with the overall development of the student so that the academically competent professional is also a balanced and sensitive human being.
To reinforce the syllabi, academics, site visits, expert subject lectures, jury reviews of Academic projects, etc. are regularly conducted under “ Academic Events” so that students get connected to the practical applications of the subject.
The “Co Academic Events” are organized to test the students' understanding through Quiz competitions, Presentation techniques enhancement and participation or organization of architectural competitions on certain themes.
The “Co Curricular Events'' aim to bring out the hidden talents oof students through sports and cultural competitions. Such events truly build and boost students' personalities.
All these events are minutely planned and executed to perfection with Enthusiastic participation of Faculty, Administration as well as students.
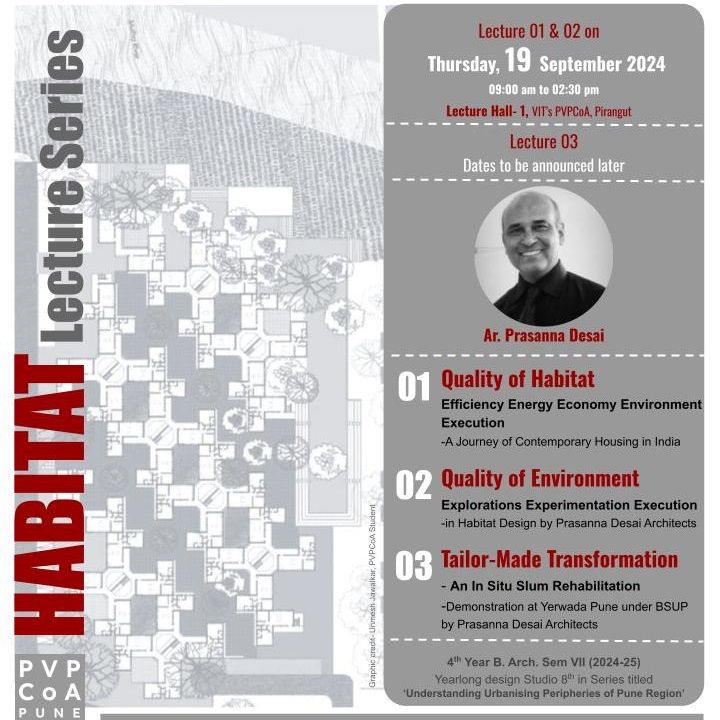
For the IV Year Habitat Studio B. Arch. Design VI (2024-25), Ar. Prasanna Desai delivered two lectures on "Housing as Habitat" under the series "Understanding Urbanizing Peripheries of Pune." Lecture 1 explored traditional settlements and contemporary housing, analyzing projects by architects like Charles Correa and B.V. Doshi. In Lecture 2, he demonstrated how these principles were applied in projects by Prasanna Desai and Associates (PDA), emphasizing the evolution of project requirements, Habitat clusters, and site plans.
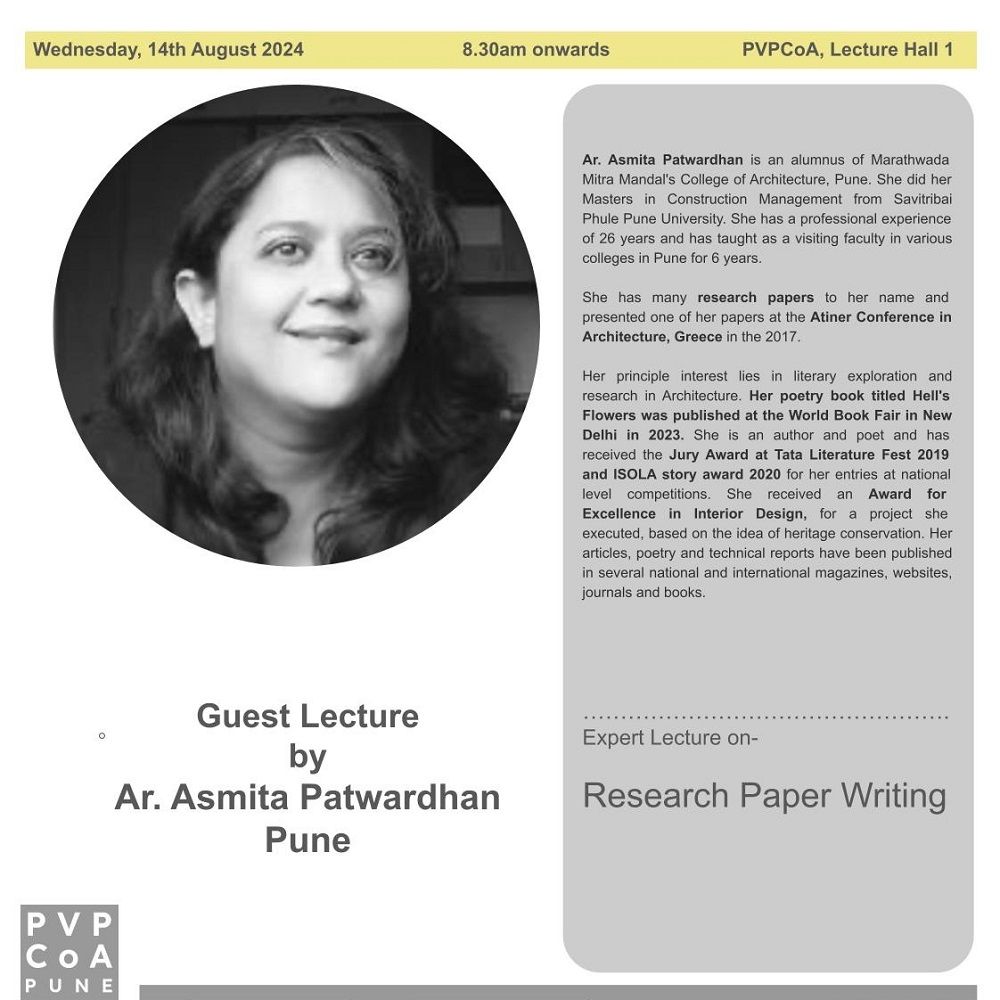
Ar. Asmita Patwardhan conducted an expert session in Researc Paper Writing for the students of 4th yr B.Arch. In this session, she shared her journey of Research and the process of writing it along with some of her published work.
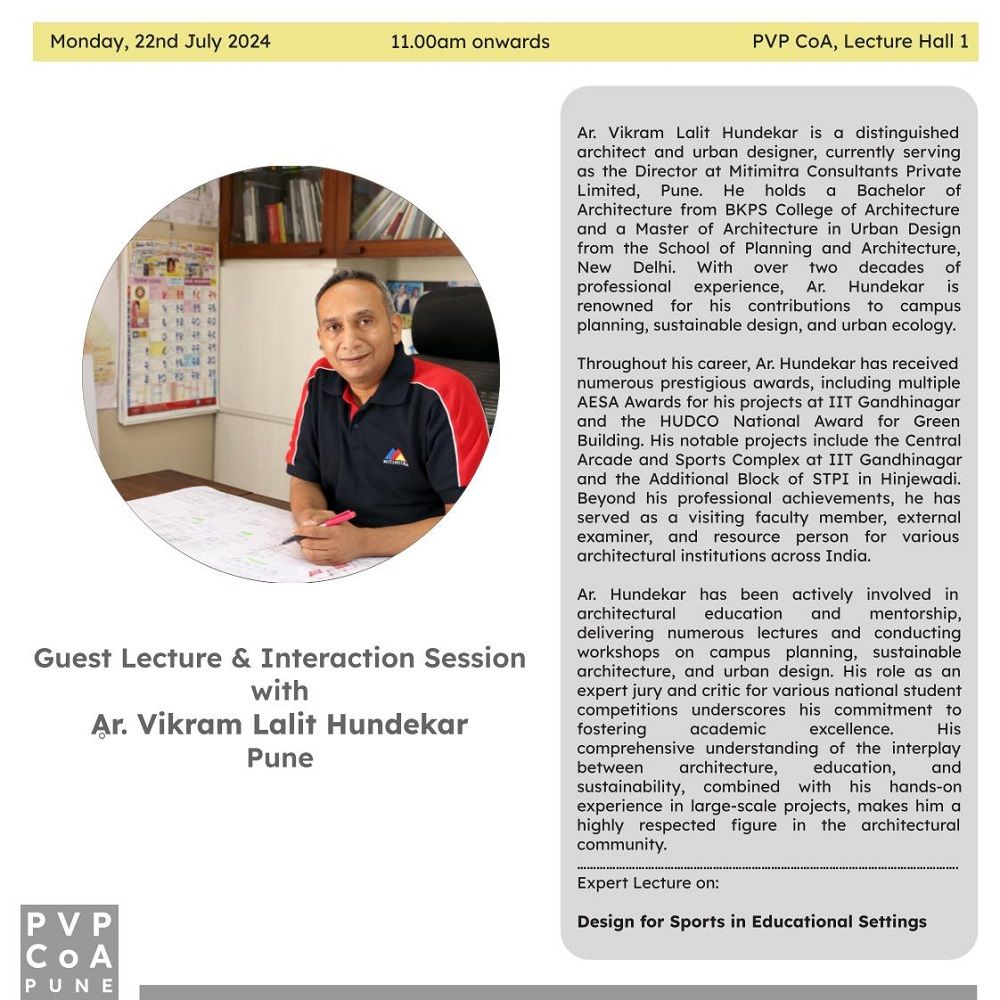
On 22nd July 2024 Ar. Vikram Hundekar spoke to the third year students on essentials and approaches to incorporating sports facilities within educational campuses. He focused on several important educational campuses in the city and country and went on to explain some of his own projects in greater detail.
The talk mainly focused on challenges in designing sports facilities for educational campuses and what are the opportunities that come out of these challenges.
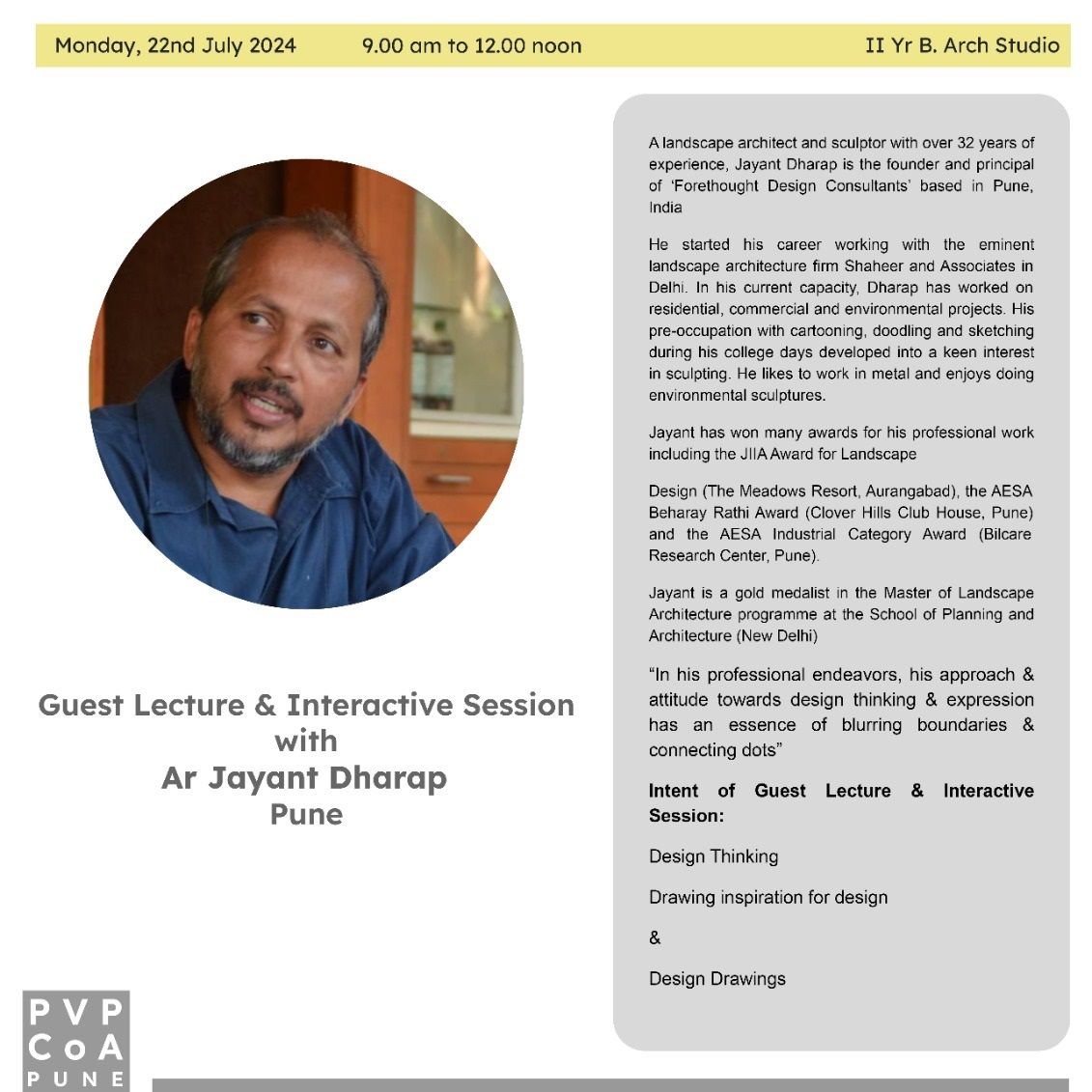
We kick started II Year- Sem I Design Project with a talk and interactive session conducted by Ar Jayant Dharap.
The session focused on "Design thinking & Drawing" & involved demonstrations & exercises. The exercises included some quick 19 minute exercises which helped students understand the essence of designing a dwelling along with understanding the importance of sketches which help focus and detail the thoughts.
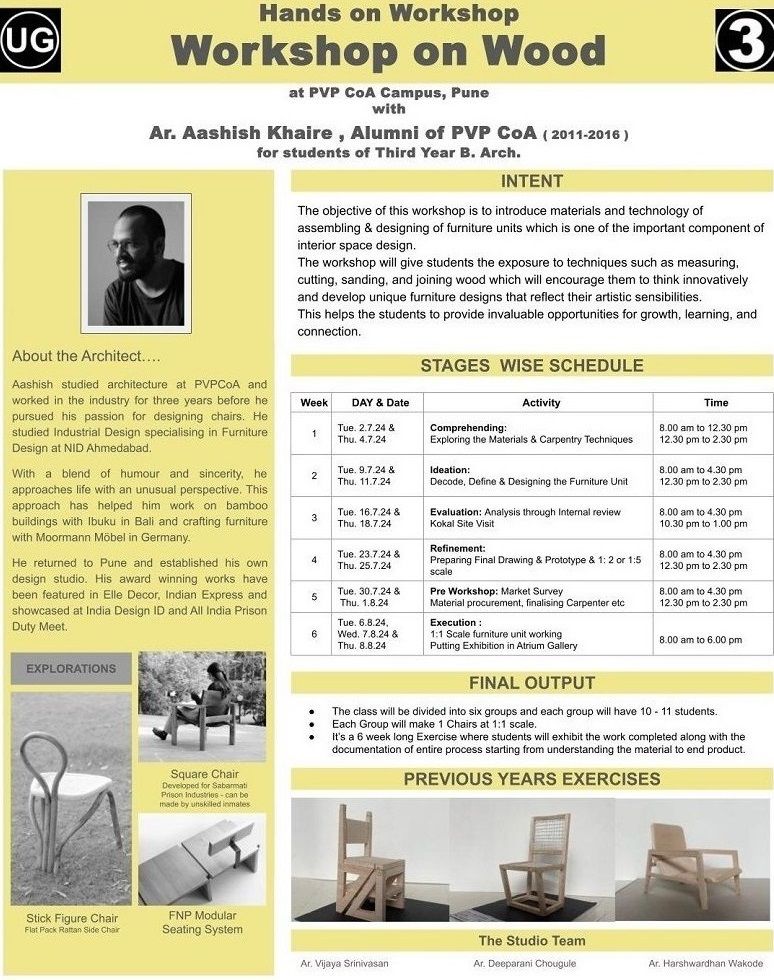
Introduction lecture by Ar. Aashish Khaire on explaining materials properties and technology used in furniture making was explained in detailed. This was an eye opening session for all students and kick start to Furniture workshop.
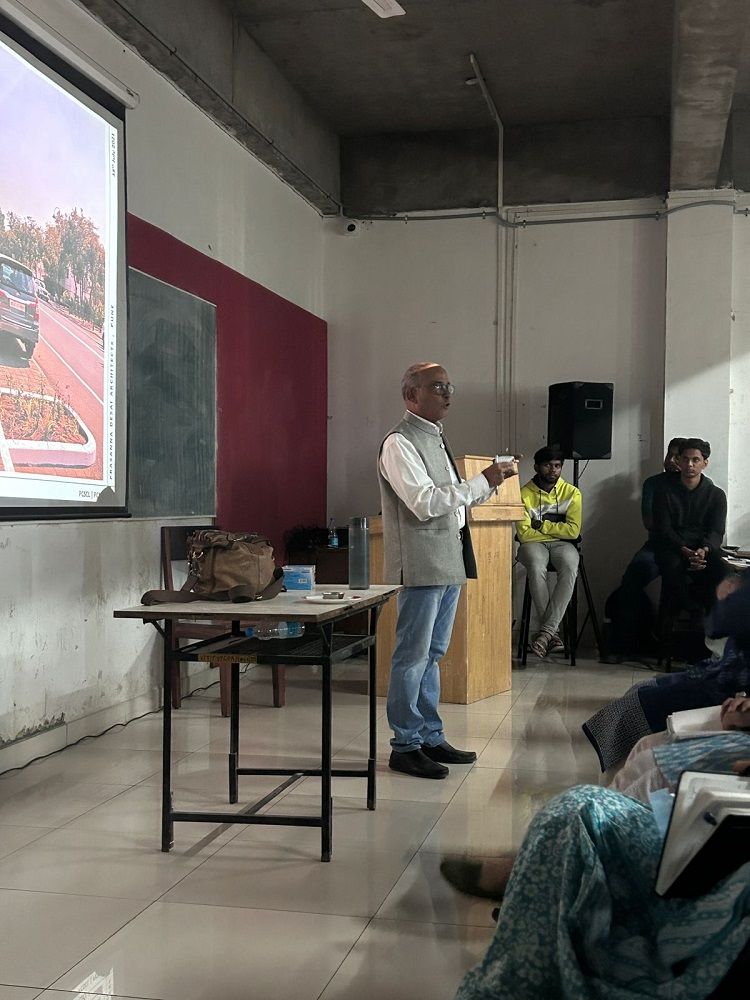
For: IV Year Habitat Studio, B. Arch. Design VII (Yearlong Design Studio) 2023-24
Series: "Understanding Urbanizing Peripheries of Pune"
Focus of the Lecture: Understanding the Streets
Ar. Prasanna Desai's lecture emphasized the critical role of streets as the circulation system of a city. He delved into the principles of designing safe streets, discussing various guiding principles including:
- Universal Accessibility - Walkability - Parking - Accommodation for Hawkers/Vendors - Cycling Network - Neighbourhood Shuttle
The lecture provided valuable insights into creating urban spaces that are safe, accessible, and socially inclusive.
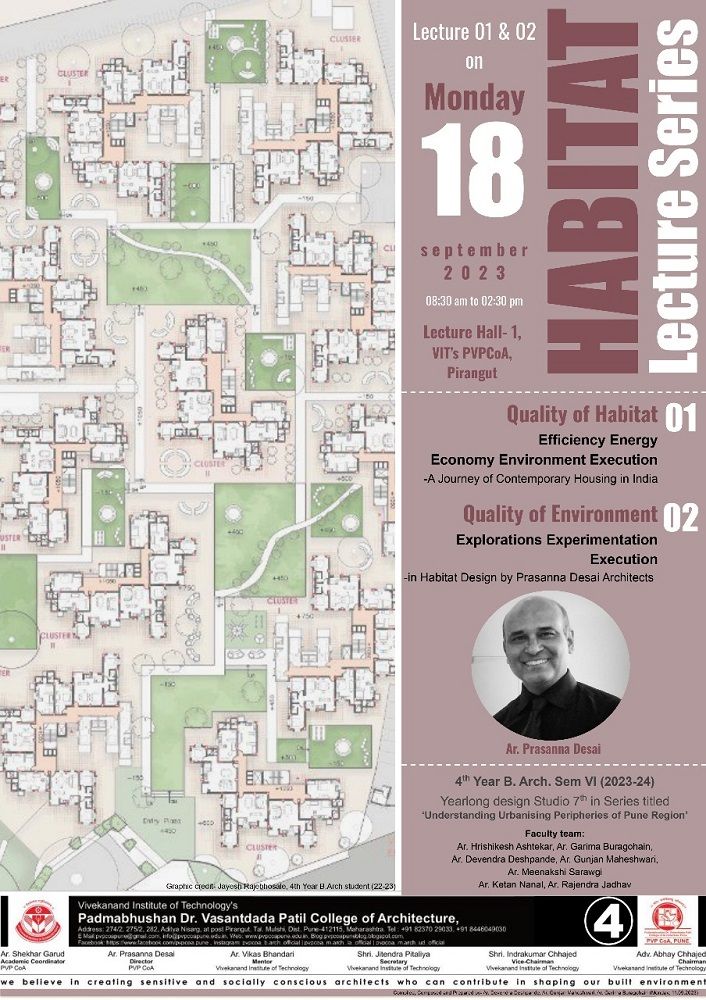
For: IV Year Habitat Studio, B. Arch. Design VII (Yearlong Design Studio) 2023-24
Series: "Understanding Urbanizing Peripheries of Pune"
Focus of the Lecture: Understanding the Streets
Ar. Prasanna Desai's lecture emphasized the critical role of streets as the circulation system of a city. He delved into the principles of designing safe streets, discussing various guiding principles including:
The lecture provided valuable insights into creating urban spaces that are safe, accessible, and socially inclusive.
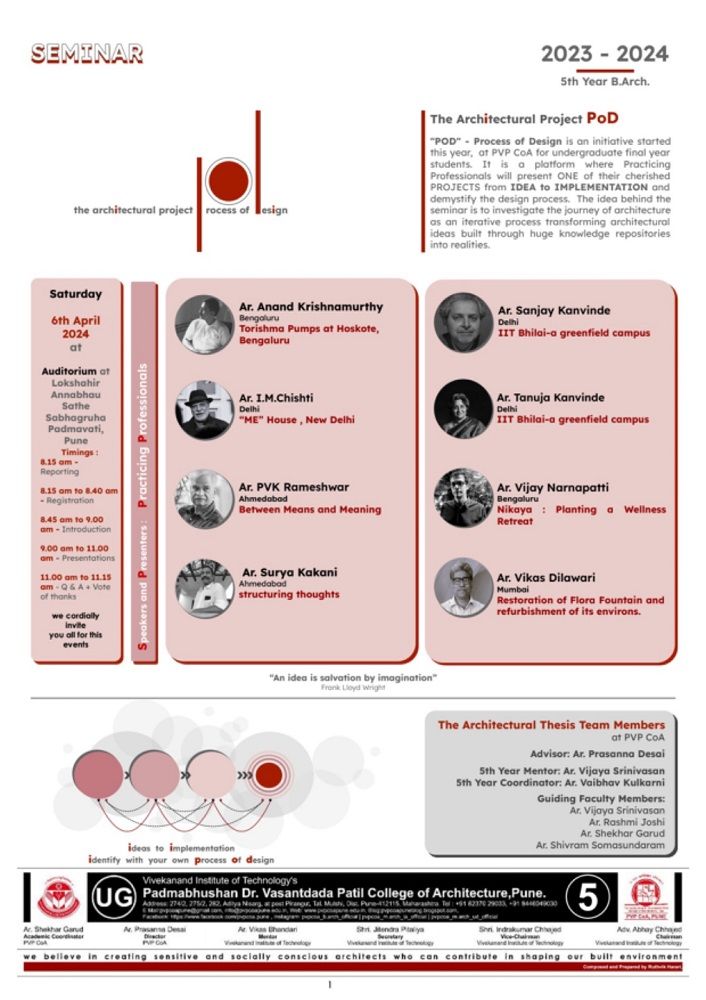
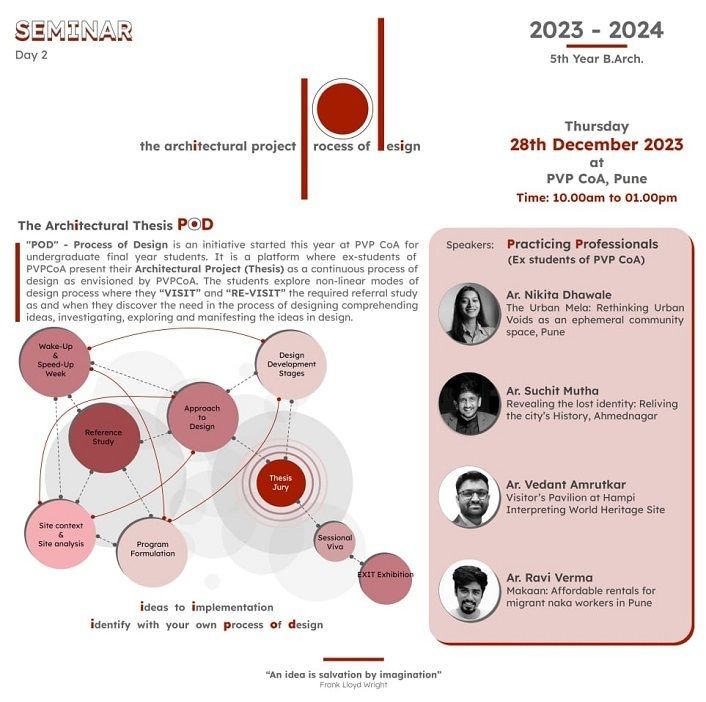
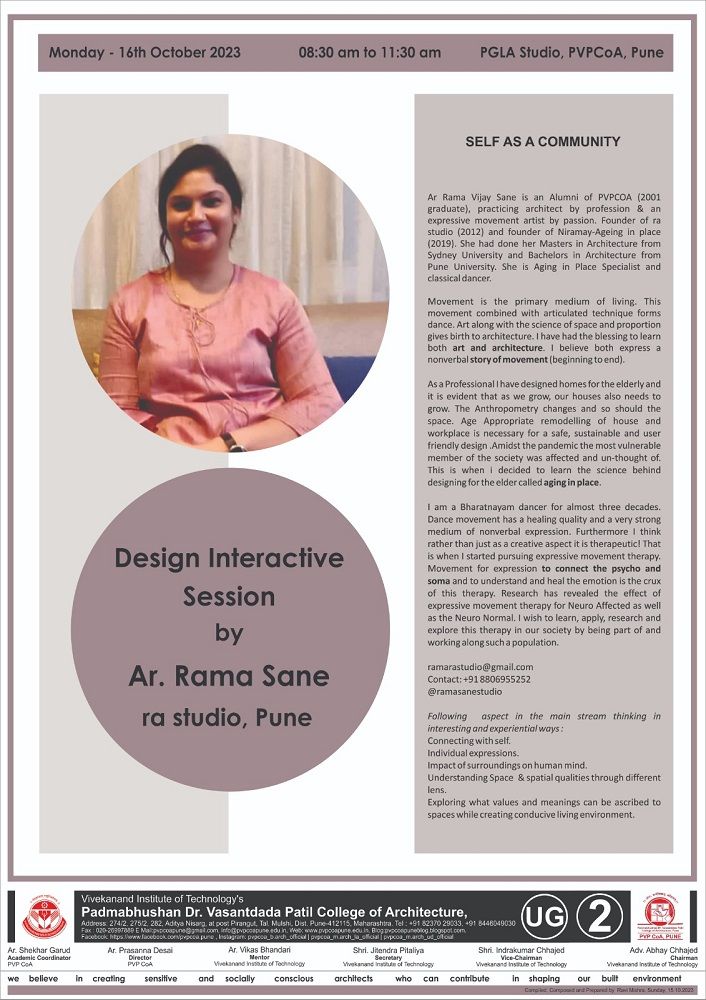
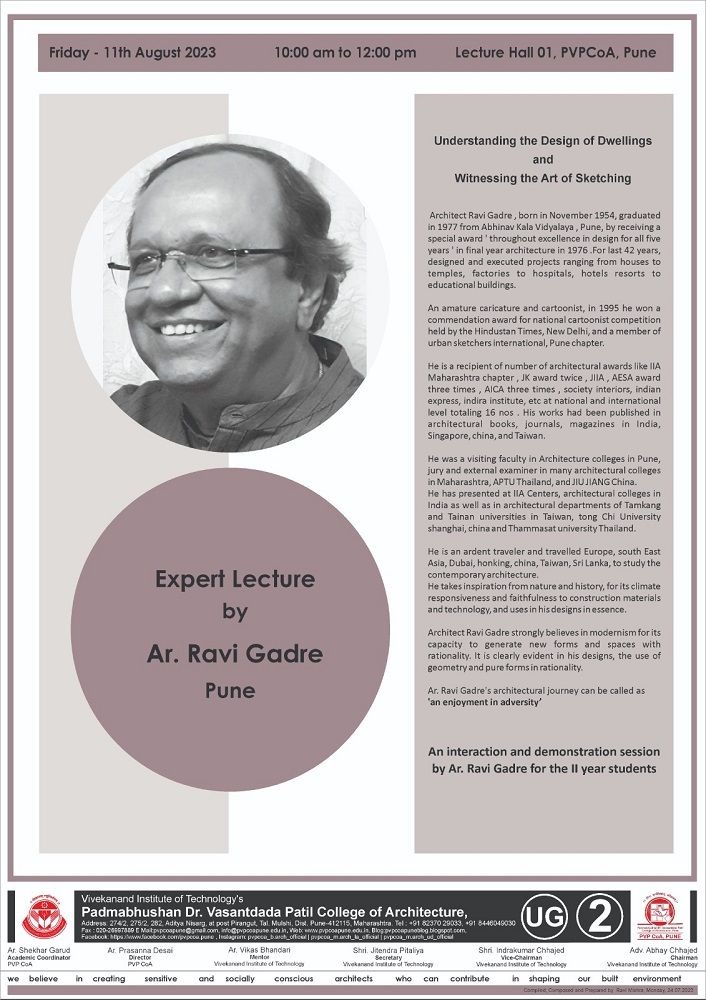
The session is conducted for B. Arch. 2ND Year students on commencement of their first term to understand the Design of Dwellings and witness the Art of Sketching.
Ar. Ravi Gadre Inspiring the students by his design philosophy, he also enlightened the students on rapid sketching techniques in perspective and introduced students to different mediums of sketching. He also presented some of his executed design projects, caricatures and also his live sketching. At the end of the session, he handed over some of his portraits to the students.
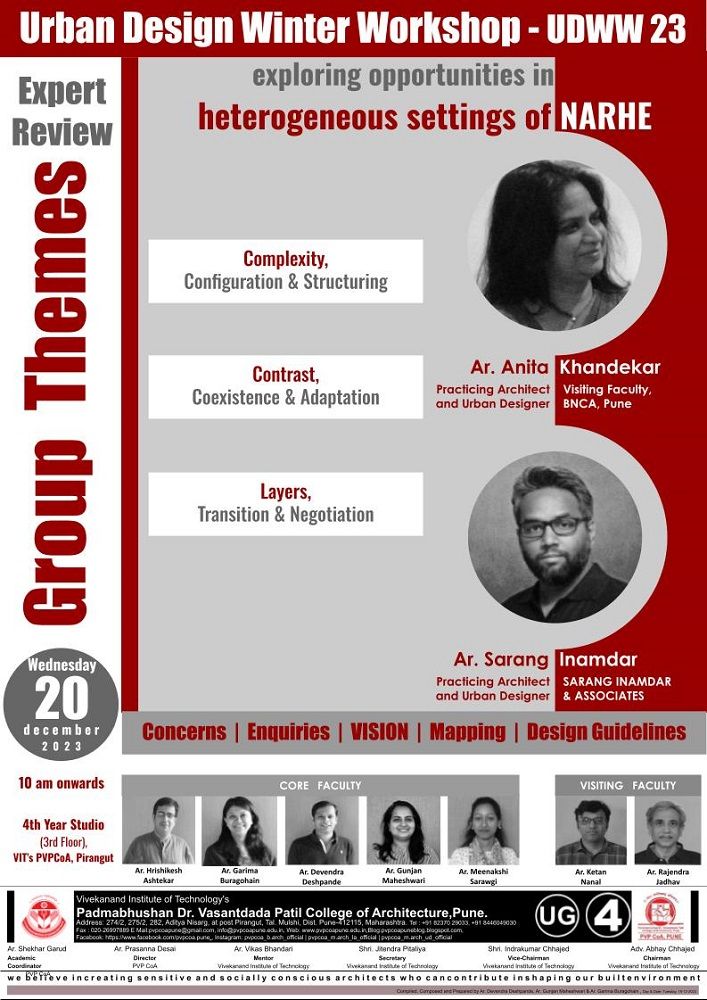
Urban Design Winter Workshop 2023 (UDWW 23) AD VI & AD VII (Yearlong Design Studio) 2023-24
exploring opportunities in heterogeneous settings of NARHE
7th in the series titled ‘Understanding Urbanizing Peripheries of Pune Region’.
The studio enquiry is based on the studies done by students & decoding the understanding developed in the context of Narhe. There are majorly three patterns of approaches were
seen emerging in the studio process, on the basis of observations.
Contrast, Co-existence and Adaptation
Complexity, Configuration and Structuring
Layers, Transition and Negotiation
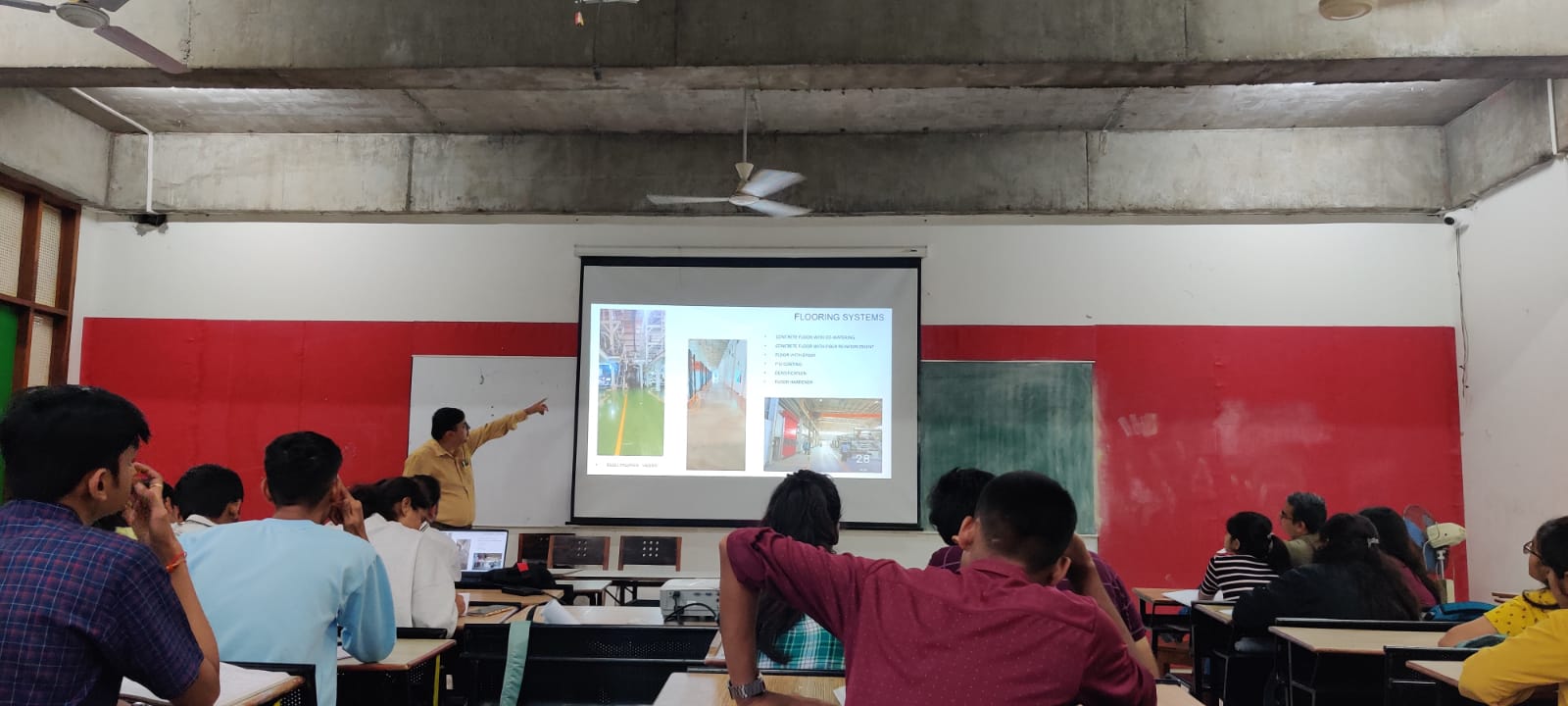
Ar. Ganeshprasad Parkhi, a VNIT Nagpur graduate and former associate at Chougule Sant and Associates, currently heads C P Consultants in Pune, specializing in nationwide industrial projects. He conducted a lecture for 4th-year architecture students on industrial architecture. The lecture commenced with a comprehensive analysis of site components, encompassing layout, circulation, utilities, and environmental factors. It then delved into tailored structural systems, emphasizing load-bearing capacity and material durability, with a specific focus on industrial applications. Additionally, essential services such as ventilation and water supply were covered, ensuring students gained a comprehensive understanding of functional and sustainable aspects in industrial architecture.
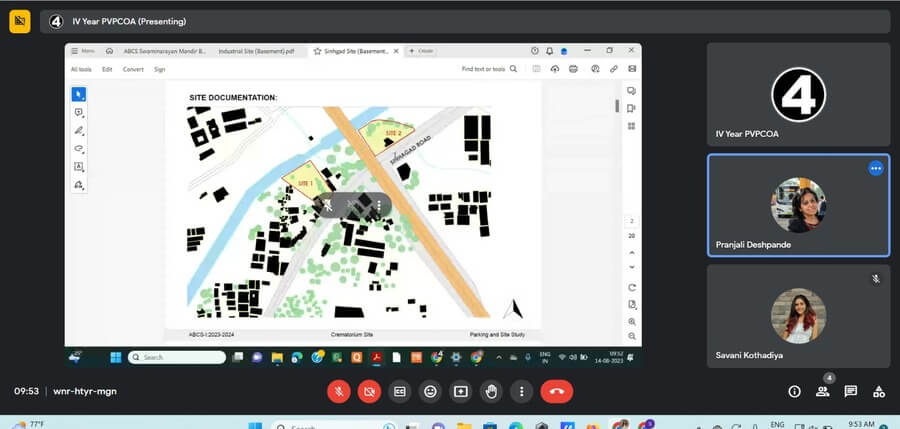
Ar. Pranjali Deshpande, an experienced Architect and Urban Planner specializing in sustainable mobility projects, conducted an online guest lecture and feedback session for 4th year B.Arch students. She provided feedback on their presentations regarding three site documentations for an MLB pay and park system in Narhe. Following this, she delivered a lecture on parking policy, offering examples from India and abroad. Her expertise contributed to resolving queries raised by the students, fostering a deeper understanding of sustainable mobility initiatives and enhancing their learning experience.
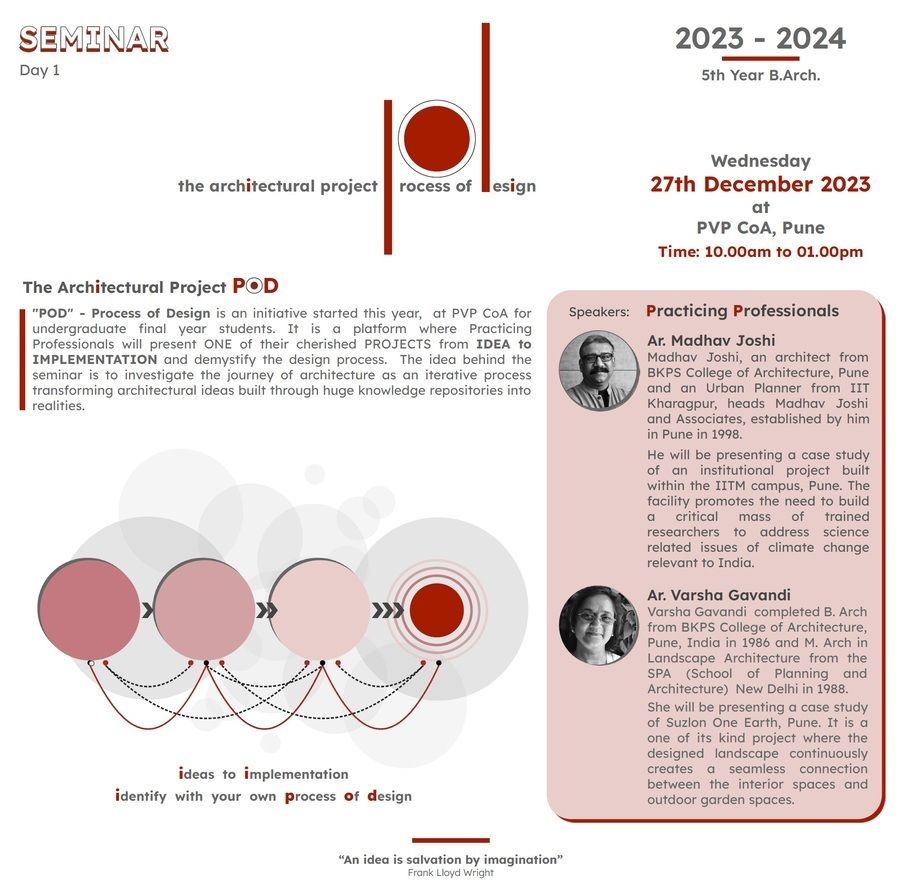
PoD I - Ar. Madhav Joshi and Ar. Varsha Gavandi presented two of their cherished PROJECTS from IDEA to IMPLEMENTATION and demystified the design process. The session started with Ar. Varsha Gavandi stressing on understanding of the context leading to design ideas as a case in Suzlon One Earth, a corporate headquarter of Suzlon Energy Ltd. She presented the landscape design of Suzlon as a response to its architectural design set in an urban context, explaining how the indoor and the outdoor spaces are integrated in a way that blurs the boundaries between the two and creates multi-use spaces of varying scales, each with its own unique character.Ar. Madhav Joshi presented an Institutional Project; Indian Institute of Tropical Meteorology in Pune titled under
Beyond Solar Passive Architecture & quot; An institutional precinct in IITM, Pune He emphasized on how the unbuilt defines the built, understanding site and context as an important aspect of design process, converging formal vocabulary of built mass with passive climate control, integration of critical services from master planning to building design, spatial organization of the SERVED and SERVANT. The sessions concluded with Q/A.
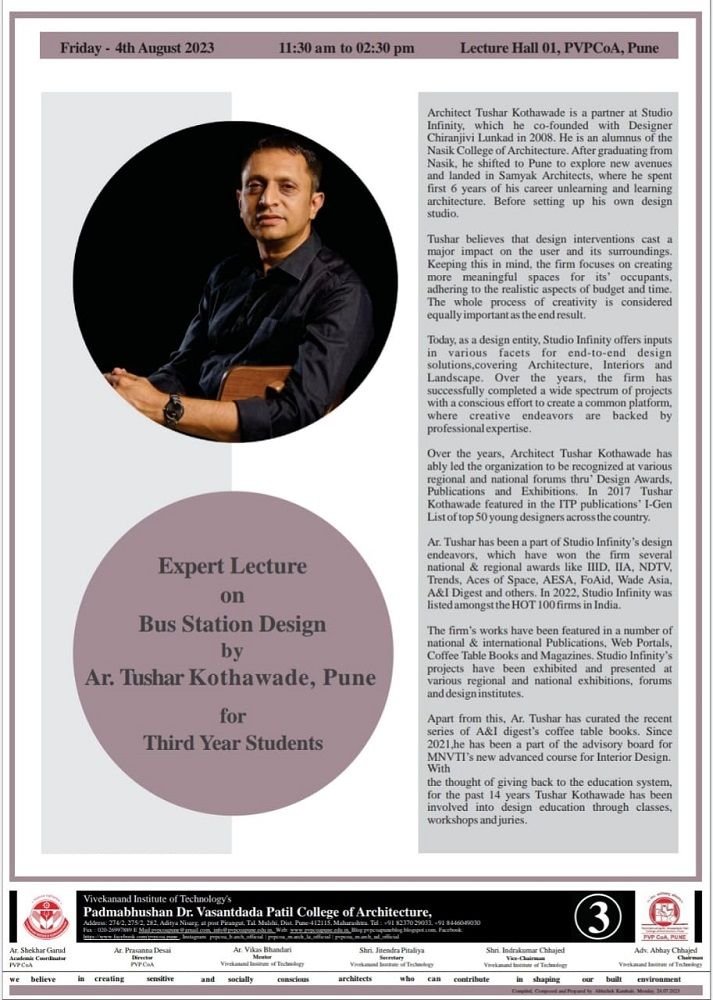
Ar. Tushar Kothawade spoke to the class about principles of designing a Bus Station. He spoke about the complexities involved in the transport network, how bus station has to be looked at as an important public space, safety and security of passengers, inner-workings of the bus station, staff management etc. He also presented some of his projects, designed and executed in collaboration with MSRTC, like the site students were to work on eventually.
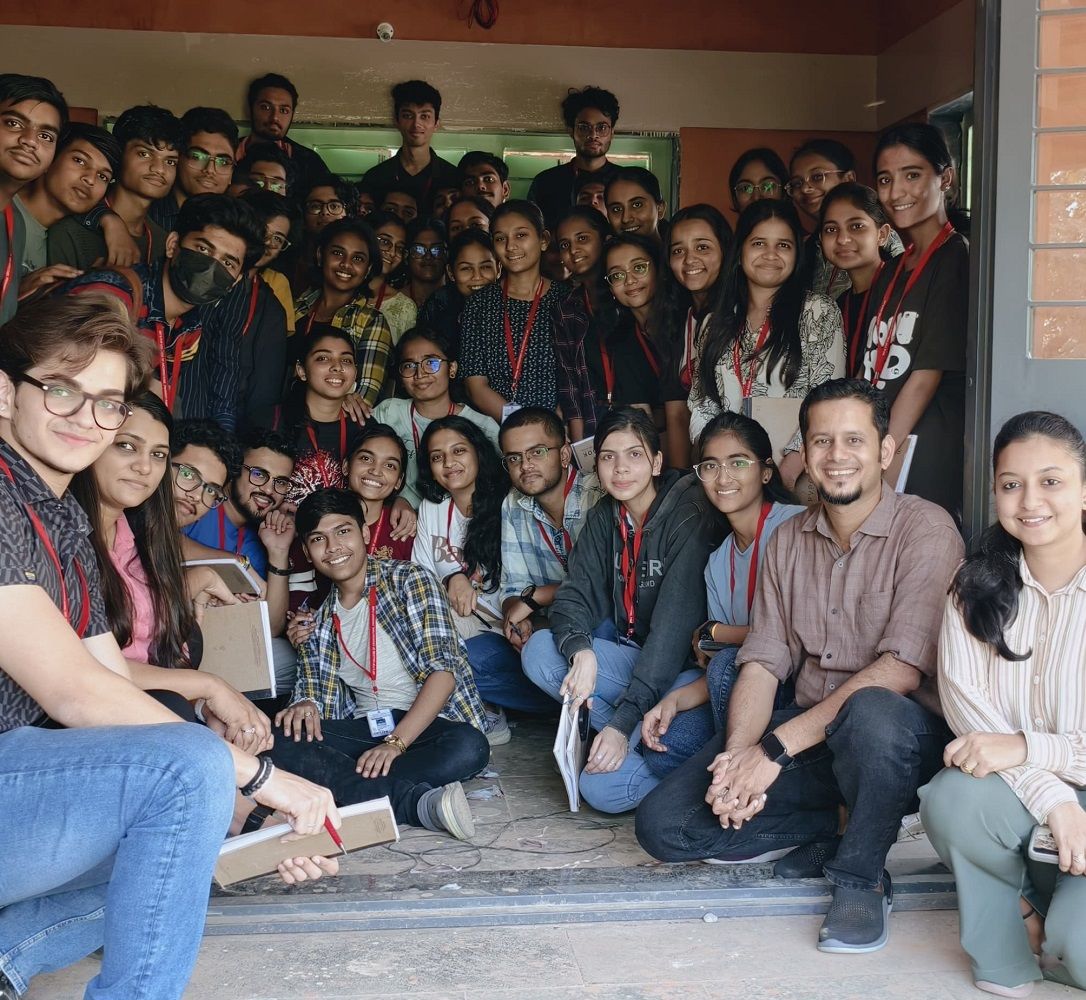
Students visited this site as a part of understanding Mud as a construction material. Students explored and studied the site wrt to the material and technique used during the construction of the structure. Students interacted with the designed architect and got clarity on the concept behind the design of the structure.
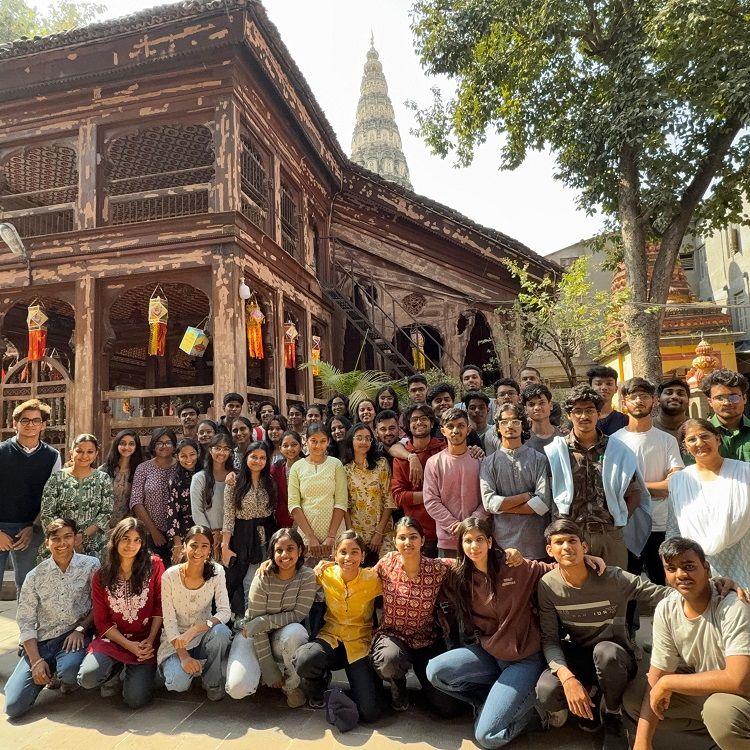
The primary objective of the site visit to Ram Mandir, Tulsibag, Pune, was to encourage students to engage critically with architectural history. It aimed to explore the evolution of Hindu temple architecture while studying humanistic disciplines such as philosophy, art, literature, and social context. The visit also provided an opportunity to understand the significance of various Indian dynasties and their impact on Indian architectural history.
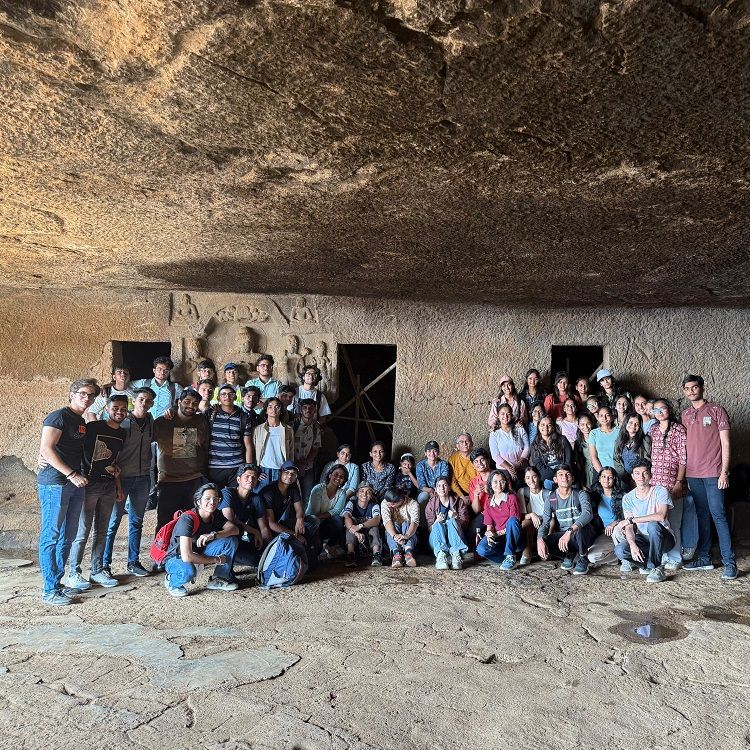
The primary objective of this site visit was to deepen students' knowledge and understanding of historical and cultural significance. It aimed to introduce students to our rich heritage, allowing them to explore intricate carvings and gain insight into the symbolism behind the work at Karle, as part of the HOAC I subject. Additionally, the visit provided an opportunity for live sketching for the AGD subject.
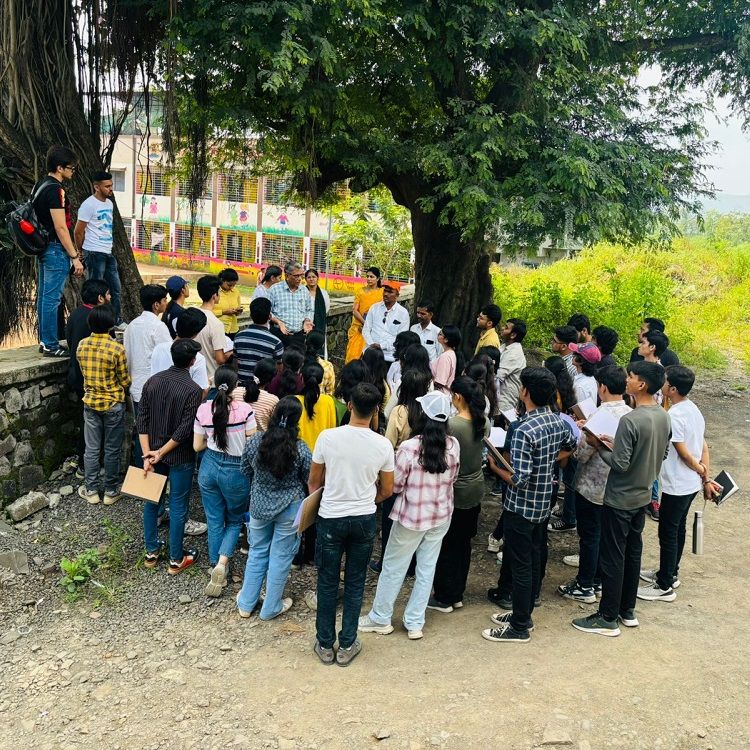
Students visited the site and understood the technique of construction of stone masonry, cutting of stone, carving / chiselling of stone. Students also interacted with the site supervisor who explained to students about the process of construction.
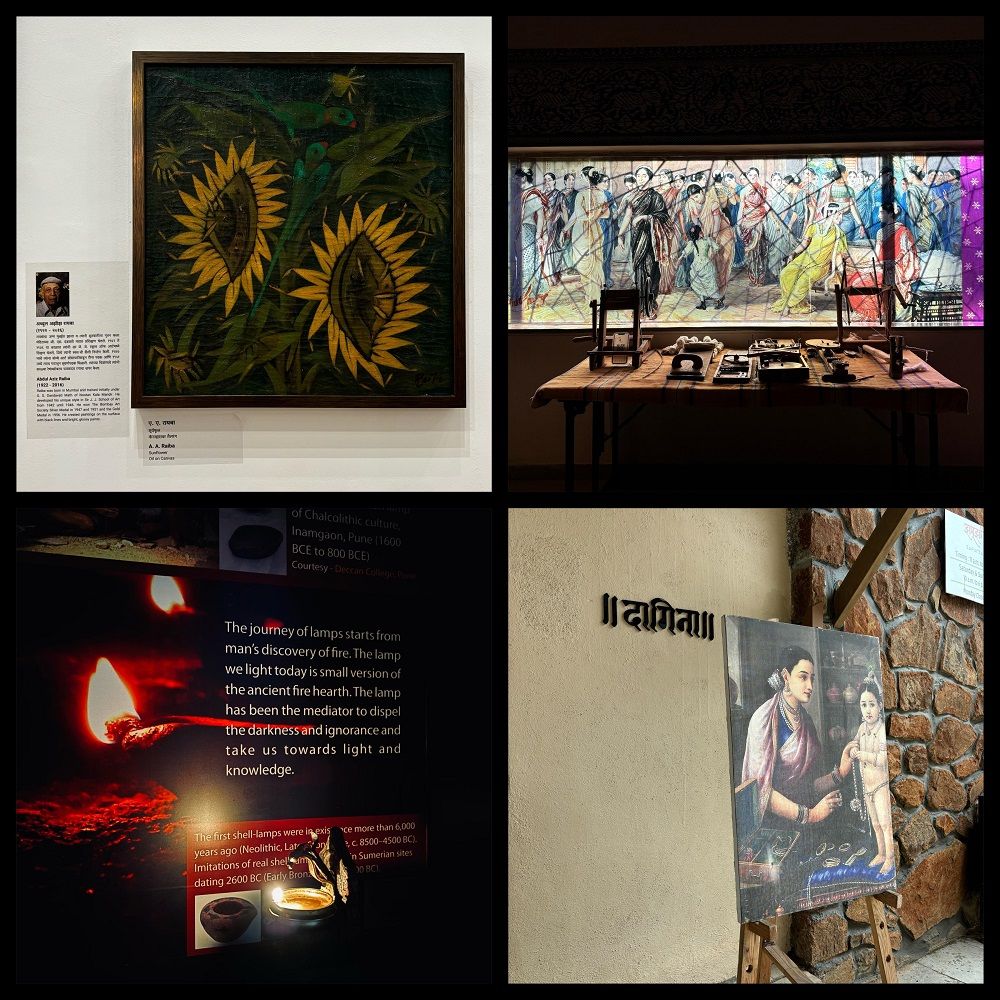
First year Orientation Week 24-25 ended with an exciting outdoor visit to ‘Zapurza’, Kudje,Pune. Thoughtfully designed campus and serene site location was the perfect ending to this week.
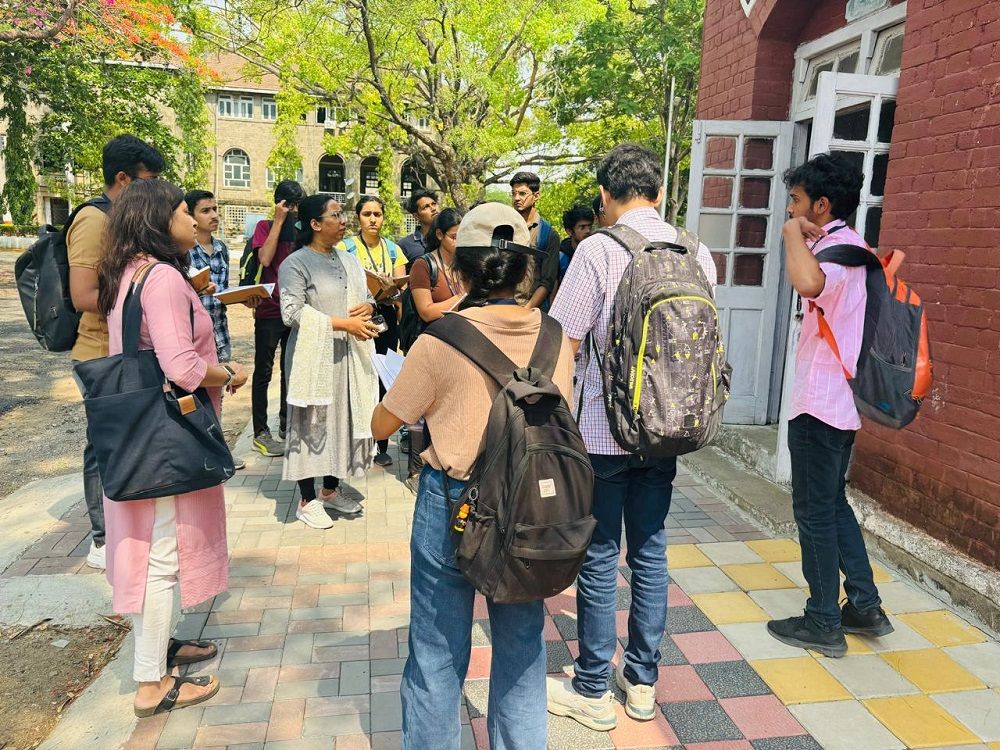
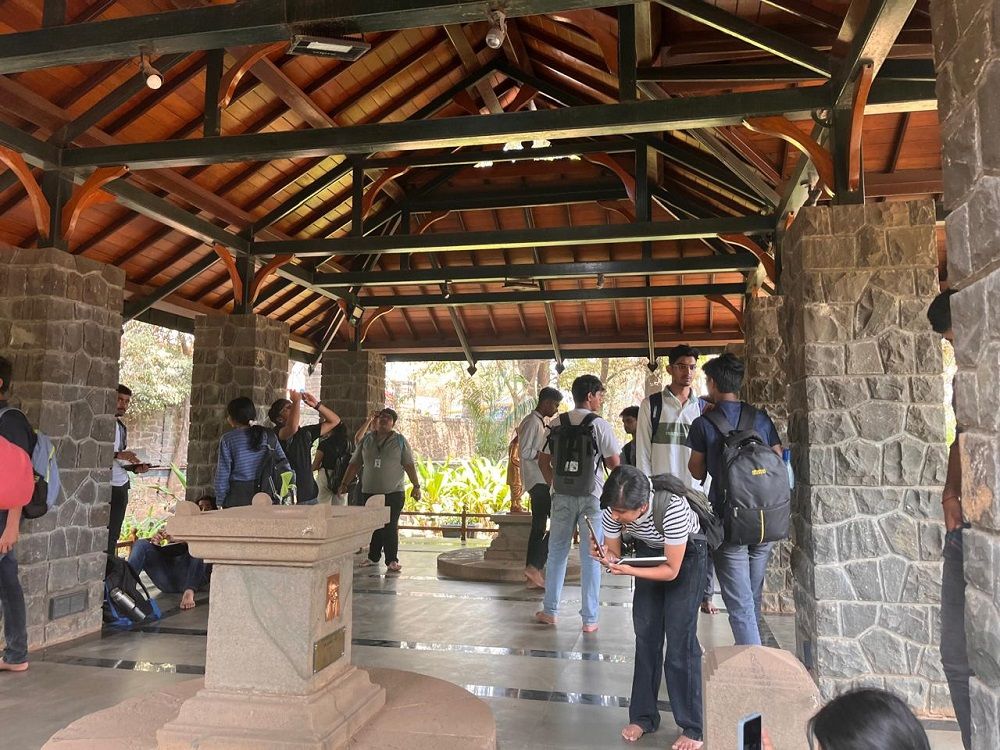
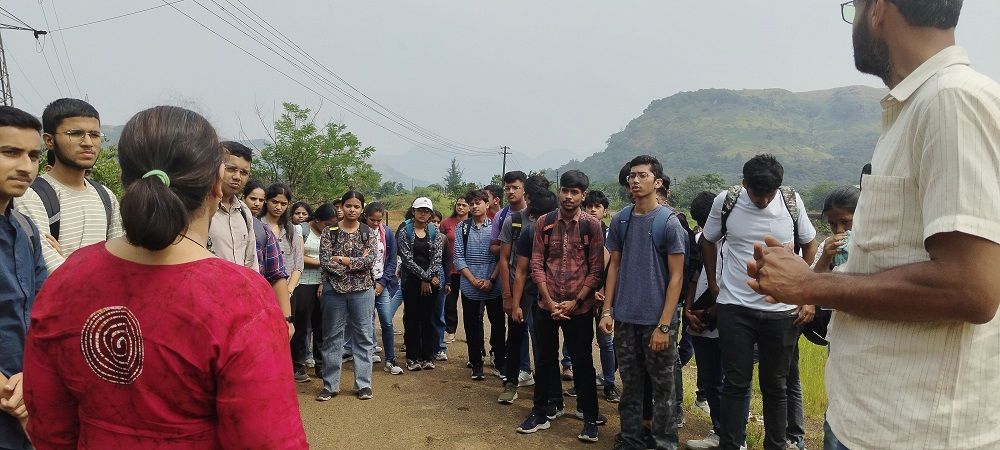
1st Year students visited Devrai at Tamhini Village as a part of Orientation Week and explored the various attributes of a physical environment that makes its mosaic.
The enquiry would allow individuals to observe, analyze and present as many attributes within the physical environment such as, 1. The physical property (hard or soft), 2. Texture, 3. Color, 4. Overlays, 5. Solid and voids, 6. Light and shadow
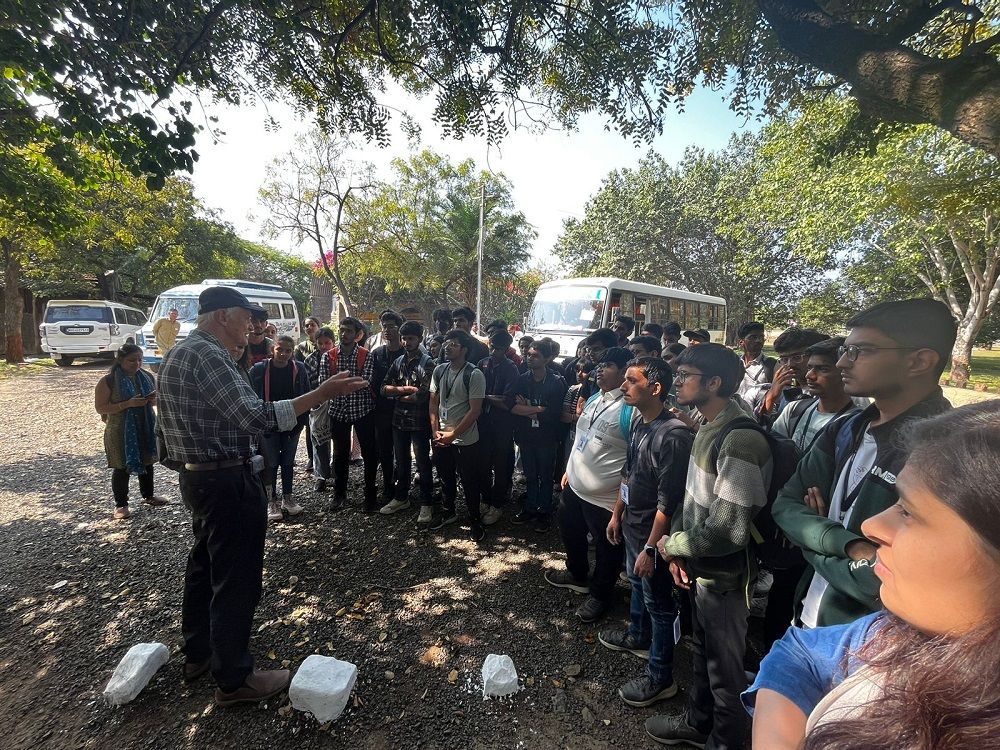
Students visited and interacted with Ar. Ted Judson who explained the structure and took us around explaining all the aspects / components of the structure. Students documented this visit in the form of sketches and photograhs.
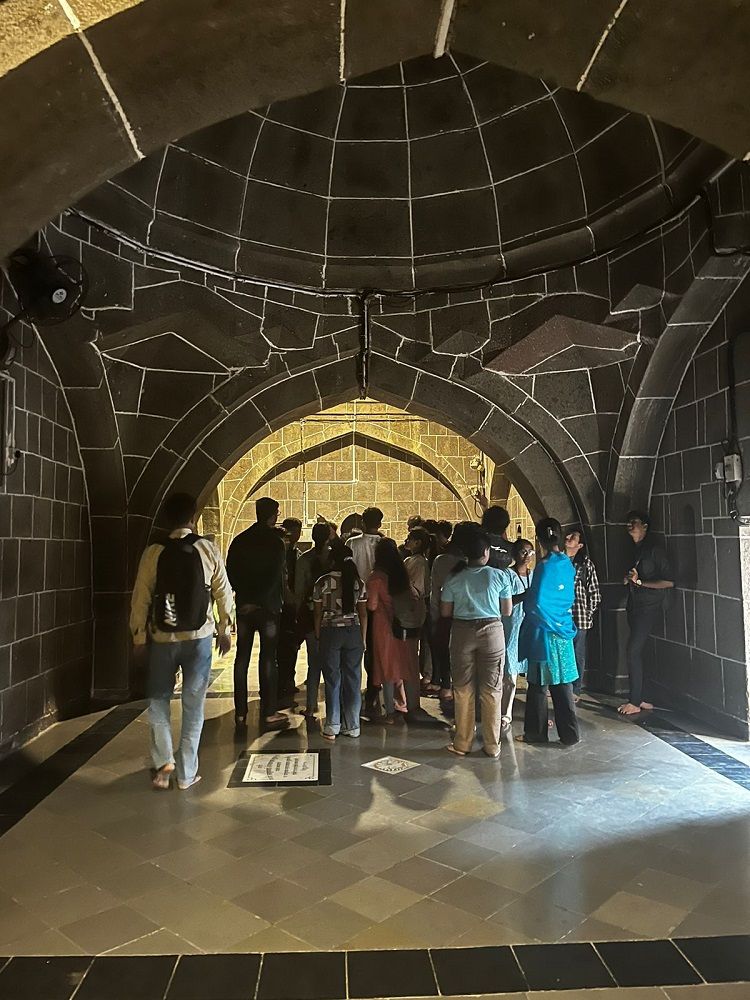
Students were to create an Individual Cognitive Map of a route they took during their walk in the city from Pataleshwar caves to Shaniwar wada. In the walk, students observed different style of architecture ranging from Cave architecture to Wada Architecture and also along with the study of the styles students observed various other things like life around in the city during that period of time.
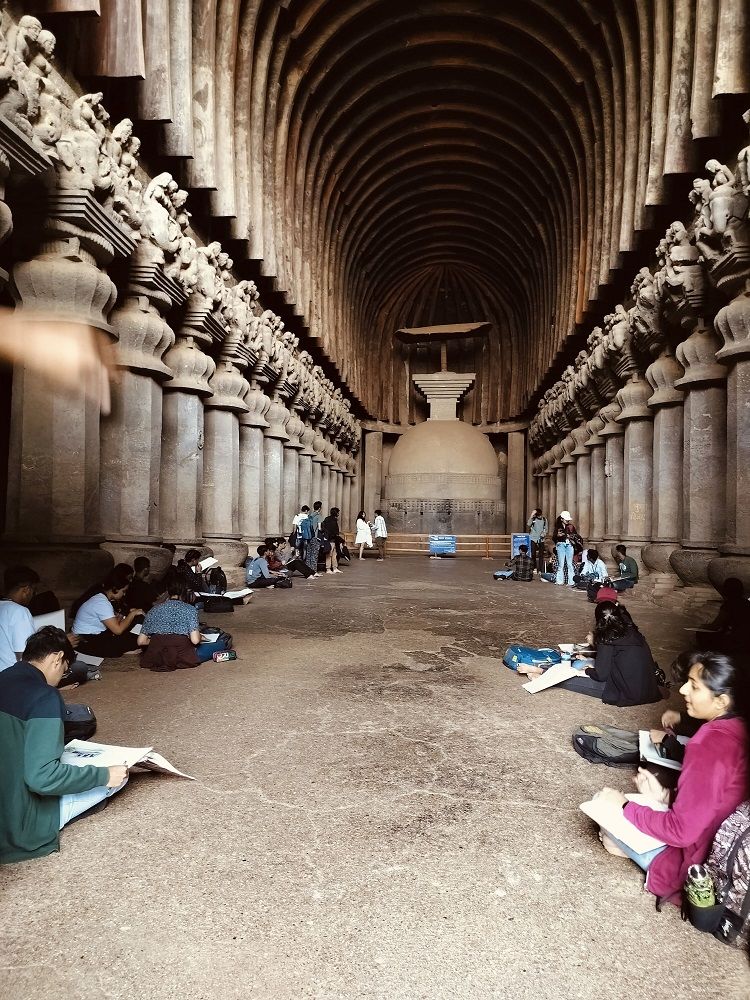
Karla caves are a complex of ancient Indian Buddhist rock-cut caves from 1st century located at Karli near Lonavala. Intention of visit to karla caves was to expose 1st year students to study and understand sculptures of Buddhist significance, monastries and monk residences, under History of Architecture.
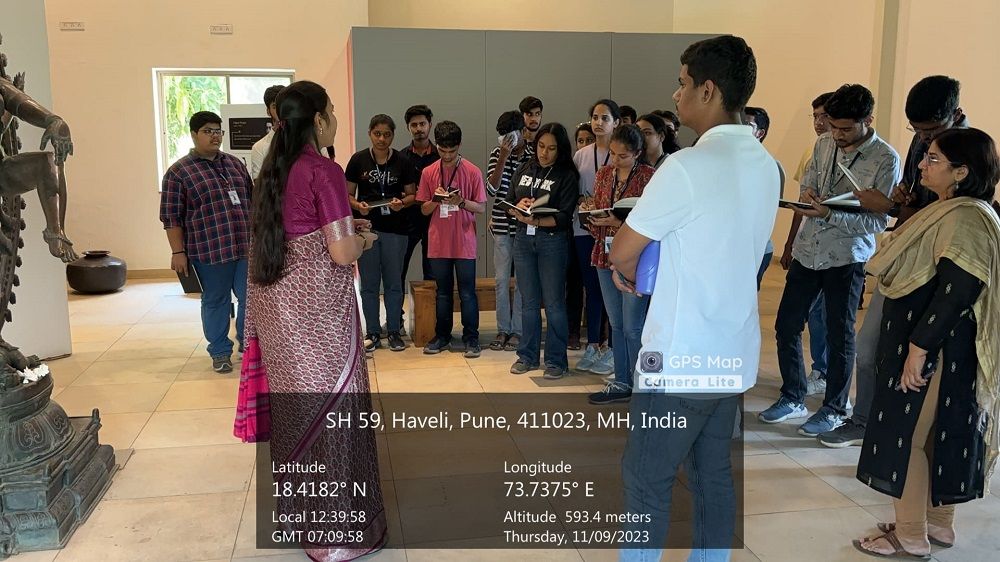
Students visited Zapurza museum and studied and understood the lifecyles of various objects displyed and later used the information in analysing the objects selected by the individual in terms of its Function / Purpose, Formal analysis and Cultural significance
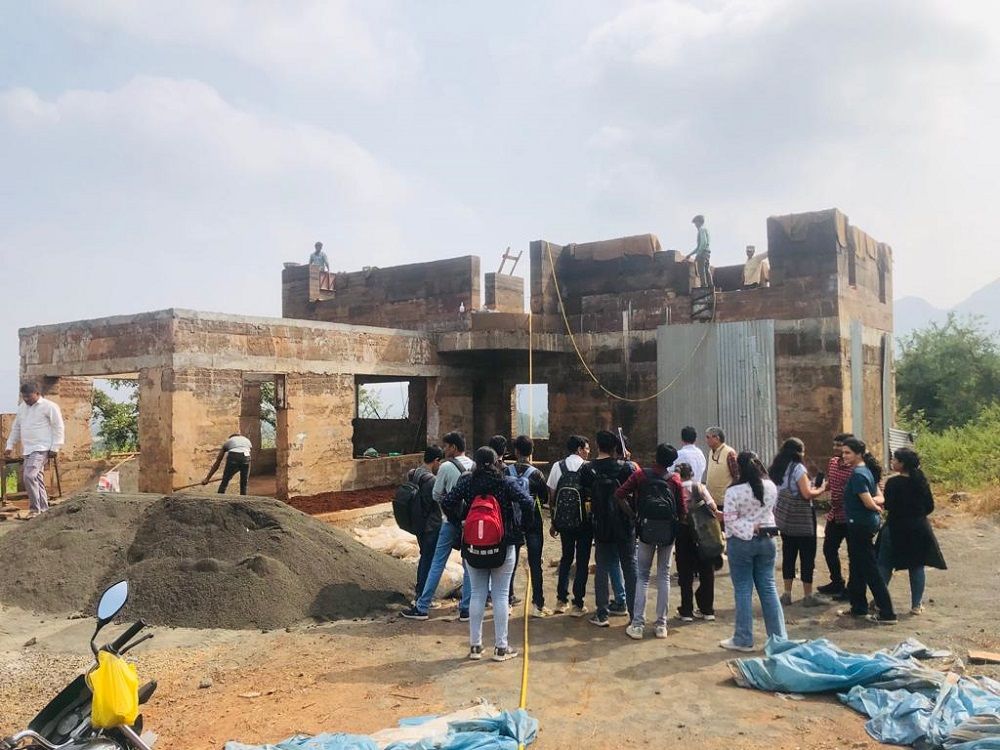
Students were taken to a construction site at Hadshi to study Mud Construction. Students could observe the construction with Mud blocks, How the Mud blocks are prepared, the raw material and the tools required for the preparation of Mud Blocks etc.
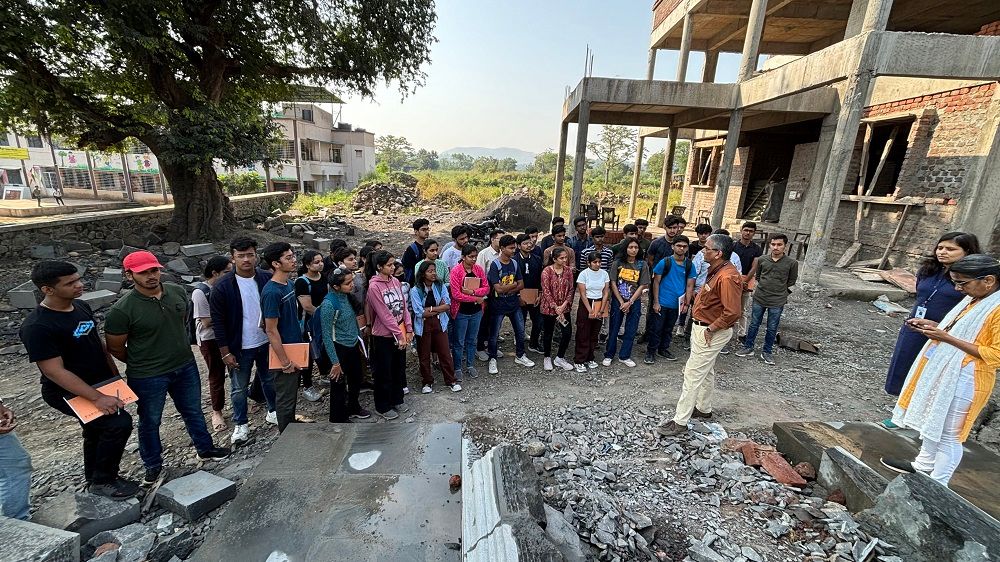
Students were taken to a temple construction site at Bhukum to study stone masonry. The students could observe cutting of stones, tools used for the cutting and polishing. The contractors on site also showed the leveling of the courses.
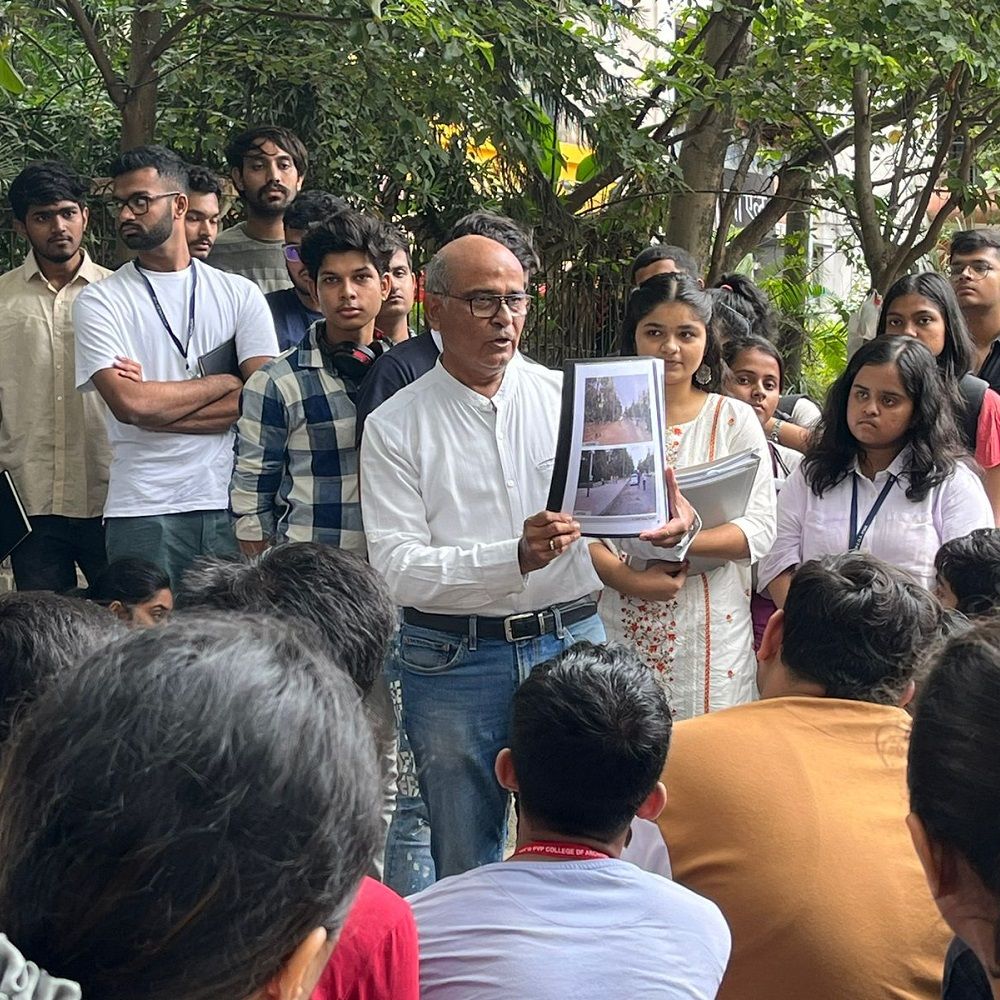
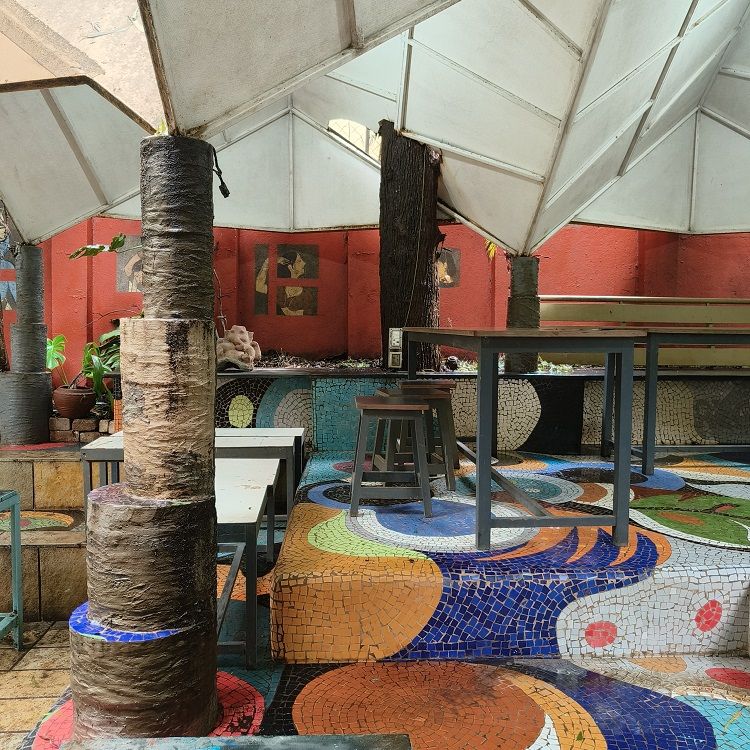
An insightful and inspiring day for II Year students with site visit and conversations with Sujata Dharap, Ar Jayant Dharap and filmmaker Kranti Kanade at their
1. Art studio of Sujata Dharap
2. Dwelling of Kranti Kanade by Ar. Anupama Kundoo
Both the site visits were a part of academic exploration to learn about studio spaces and transition spaces.
Exploring the idea of open, semi open transition spaces which adds an essence to the living/ home.
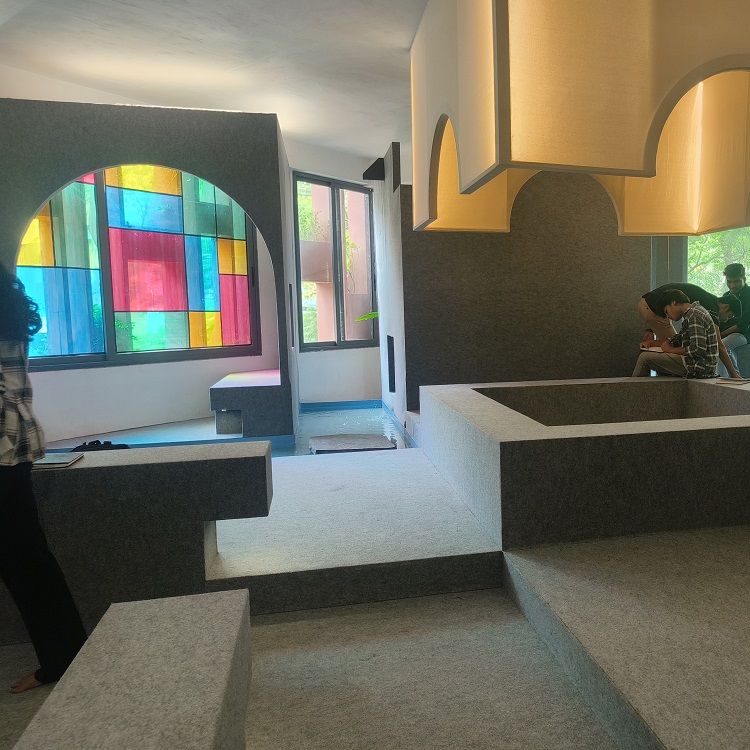
An inventory of unpinned expressions with Prasanna Morey.
The exhibition was attended by II year students and Faculty members as a part of learning which focused on the topic of Sem III academic project of Design of a dwelling. The exhibition focused on the design philosophy, its conception to the drawing.
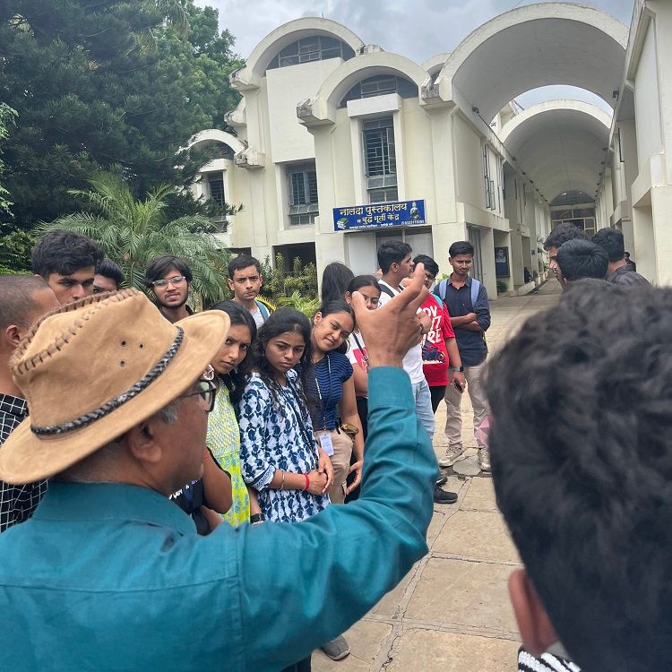
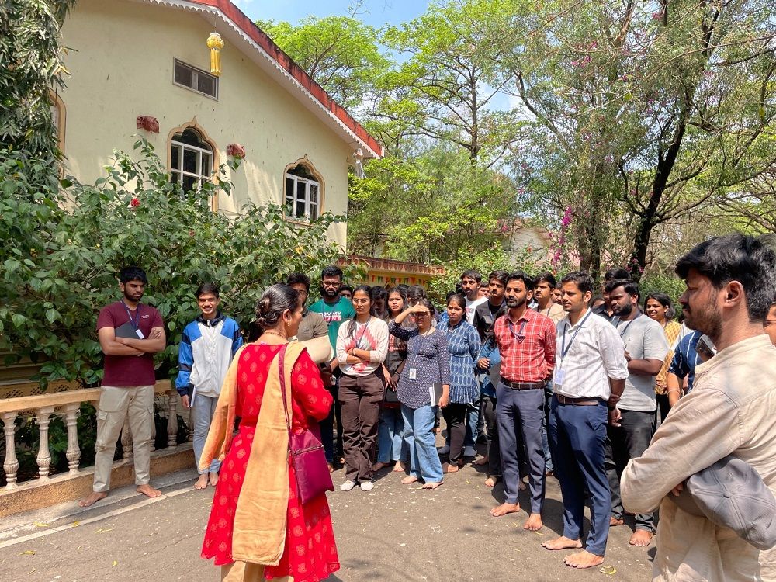
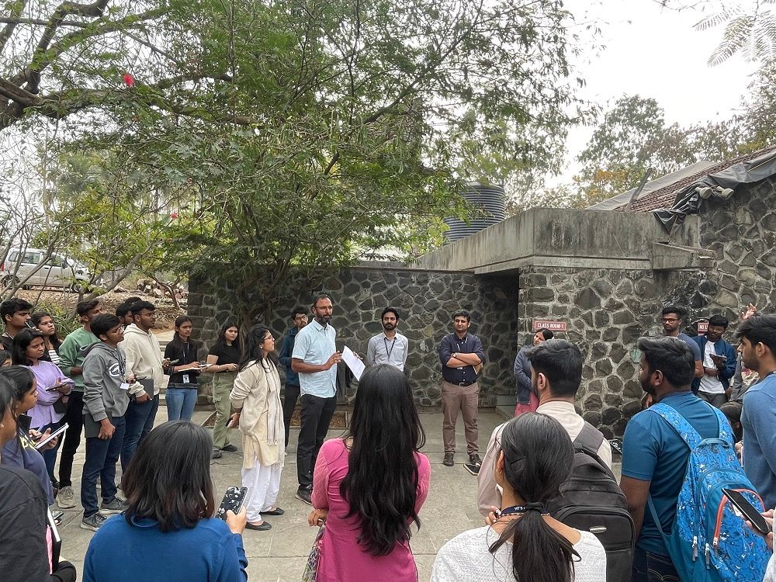
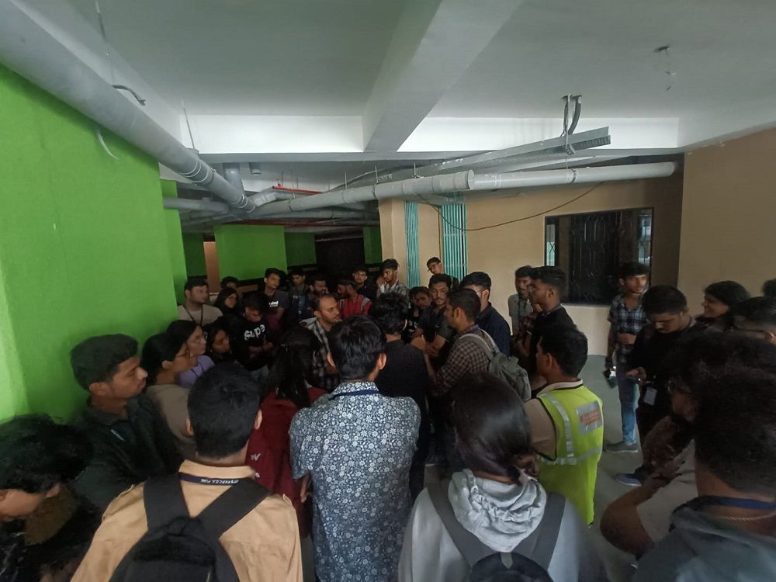
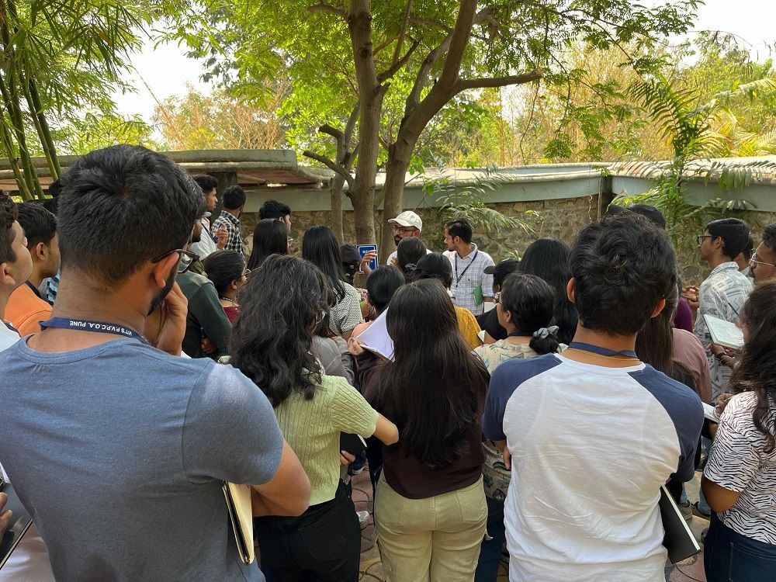
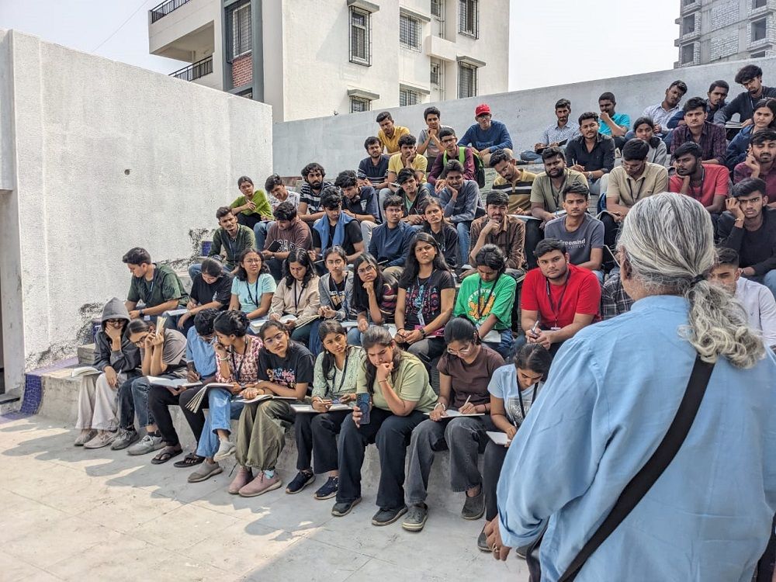
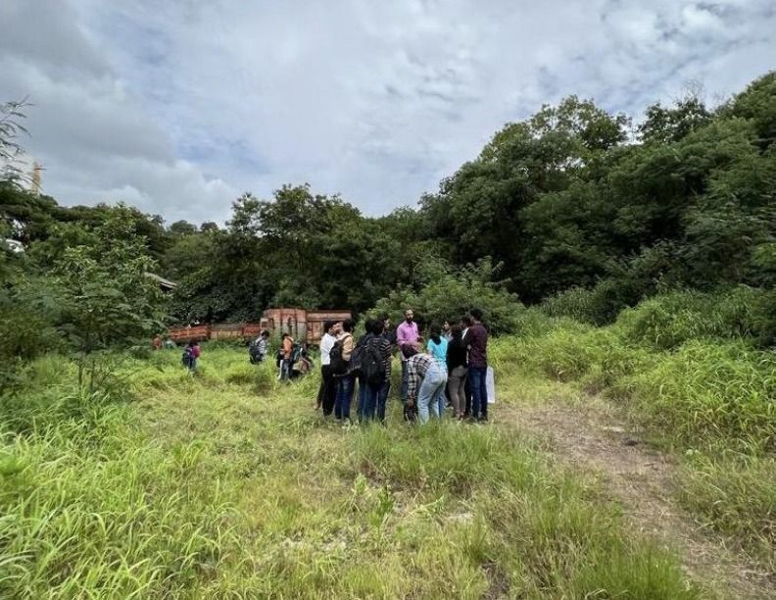
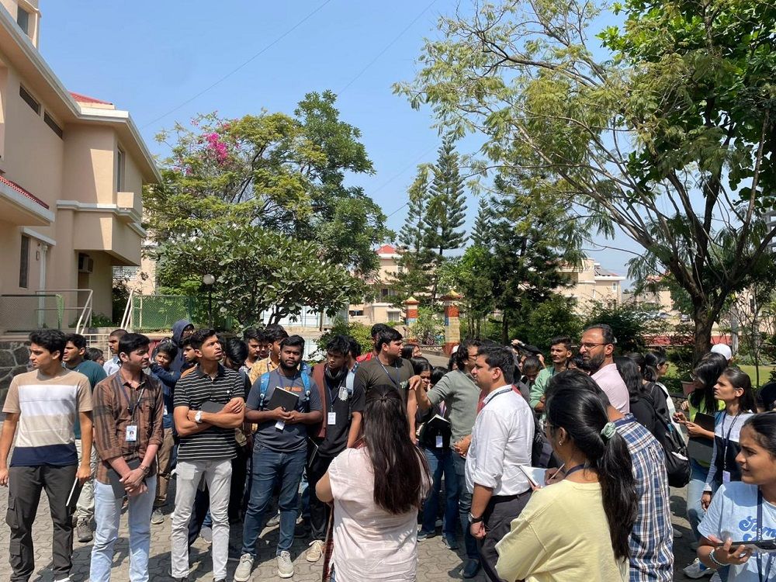
A site visit was conducted for 2nd Yr students to Vascon Paradise,Baner, as a part of AD. The site study included utilisation of various levels,
landscape, composition of the dwellings, how common spaces serves interaction, scale and similar design aspects. The architect of the project,
Kalpak Bhandari guided the students across the site.
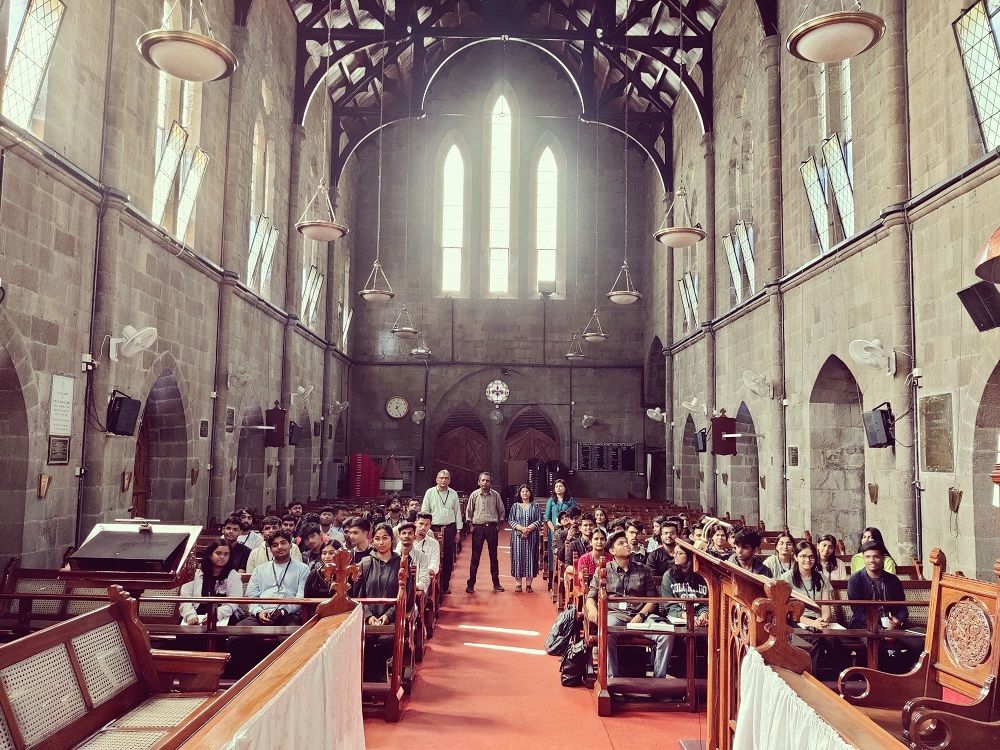
This grade 1 heritage building served as an excellent example to understand principles of church design and allowed students to experience aspects of proportion, light, scale, structural details first hand.
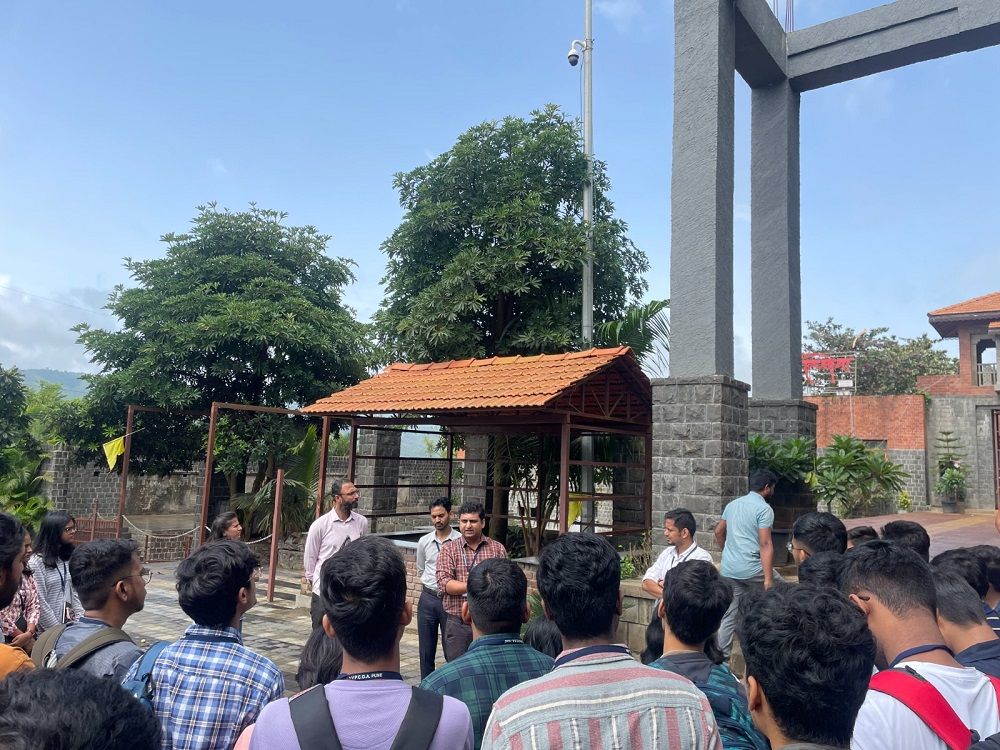
The 2nd Year Site Visit was arranged to Kharawade Mhasoba Mandir, Mhasobachi Wadi , Pune, Maharashtra, India. In various groups, students tried to understand the Context ,Timeline and evolution all around it. Site exploration focused on the various details of components in the Mandir , Understanding the planning of Mandir , People and Culture around.
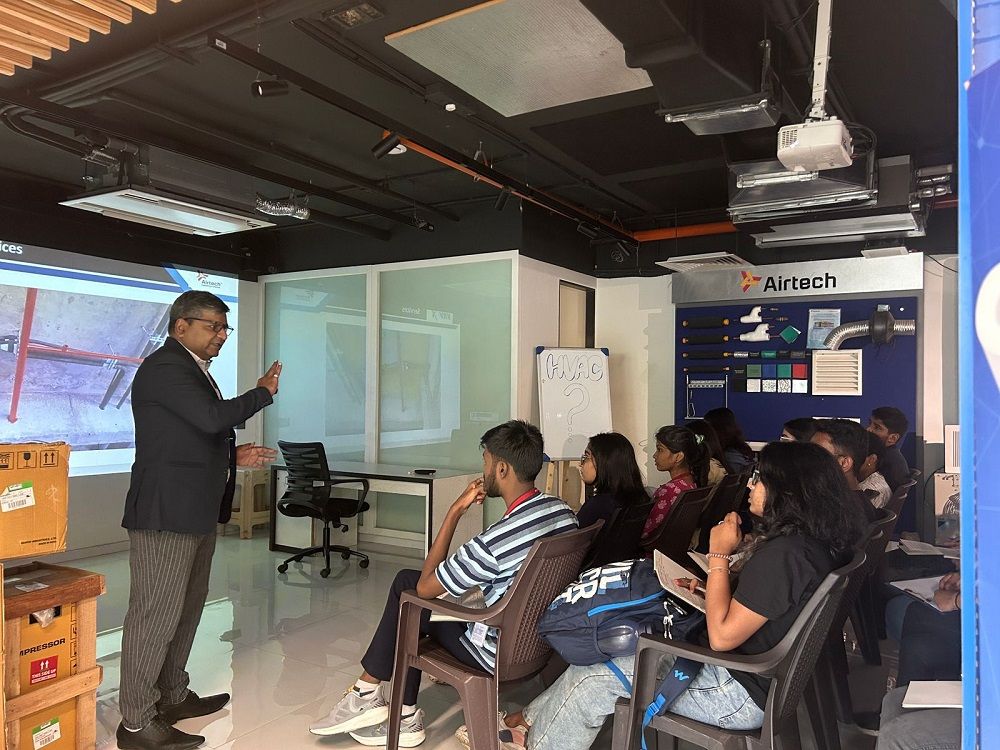
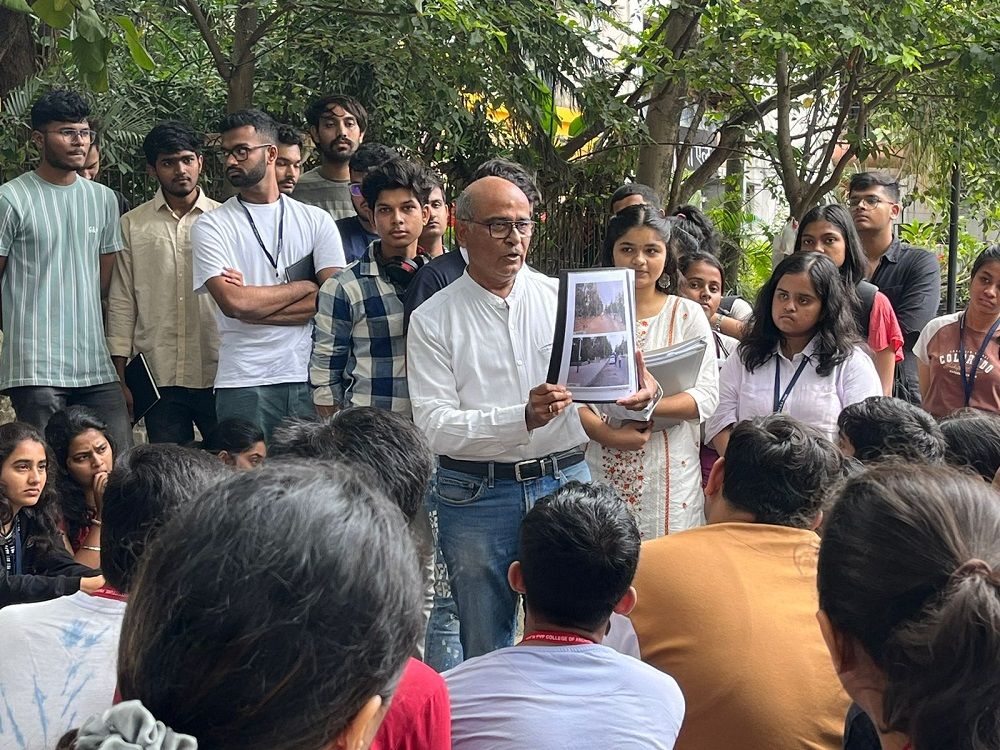
The II YR & III YR students, as a part of their exposure visits, were taken to the footpath and public place at ITI Road, Aundh (Design by Prasanna Desai Architects, Pune) and India House.
Ar. Prasanna Desai, very enthusiastically, explained the approach to design safer, efficient and public spaces accessible for everyone. He further explained the effect that such spaces have in the health of the city and its citizens.
II year and III year students of PVPCoA visited India House, the office of Christopher Charles Benninger Associates on Friday 16th August 2024. The students & faculty members were greeted by the ever enthusiastic team of CCBA and were also addressed by Mr. Ram Naidu and Mr. Daraius Choksi (Director at CCBA). The model of every project done by CCBA, were are great eye-opener for the students who could realise and feel the power that a model has. The CCBA team also explained the transition spaces and vision of the architect in designing this wonderful gallery cum office space cum residence.
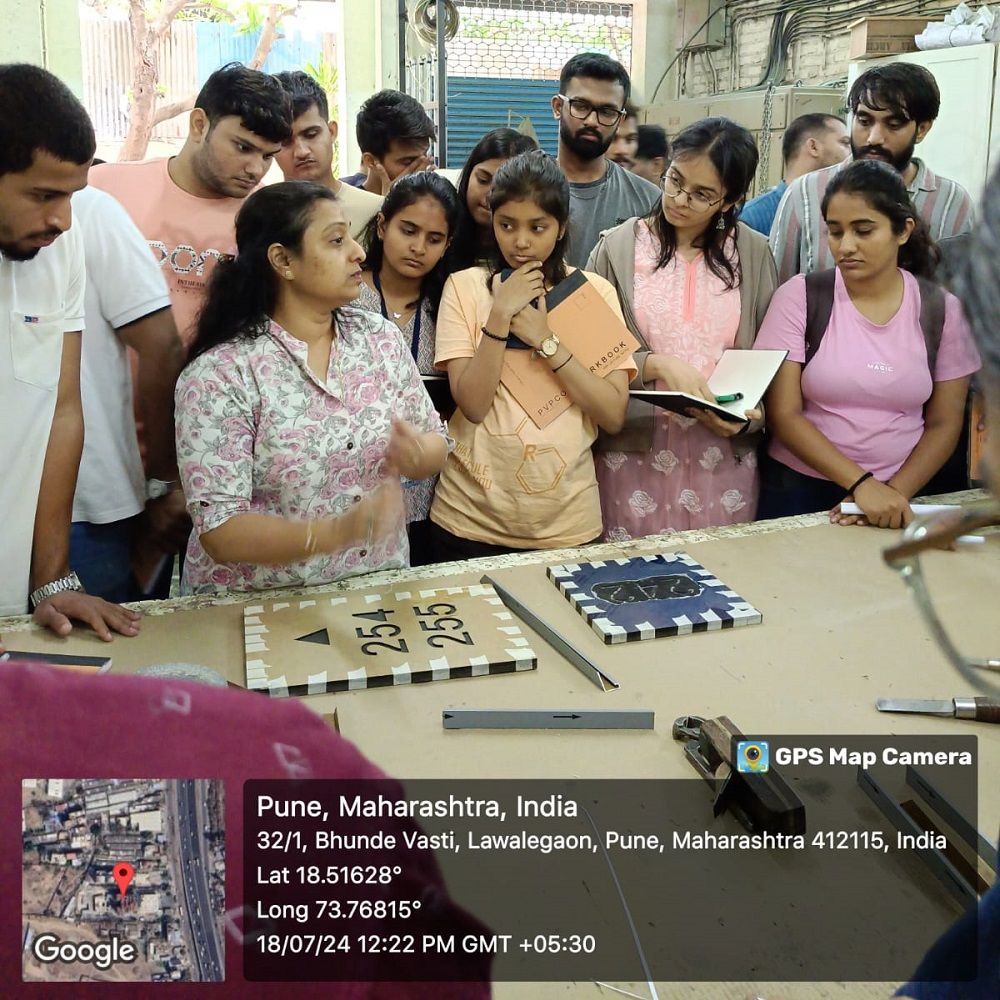
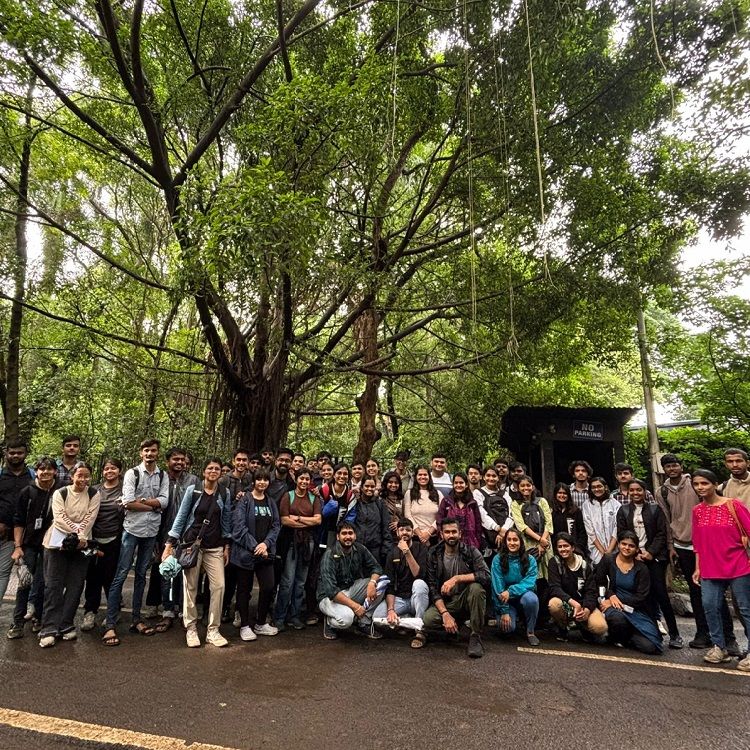
Intent of the visit was to Document Spatial Units at Osho Teerth park & understand characteristics & role of plants in ascribing spatial, experiential quality to the open space.
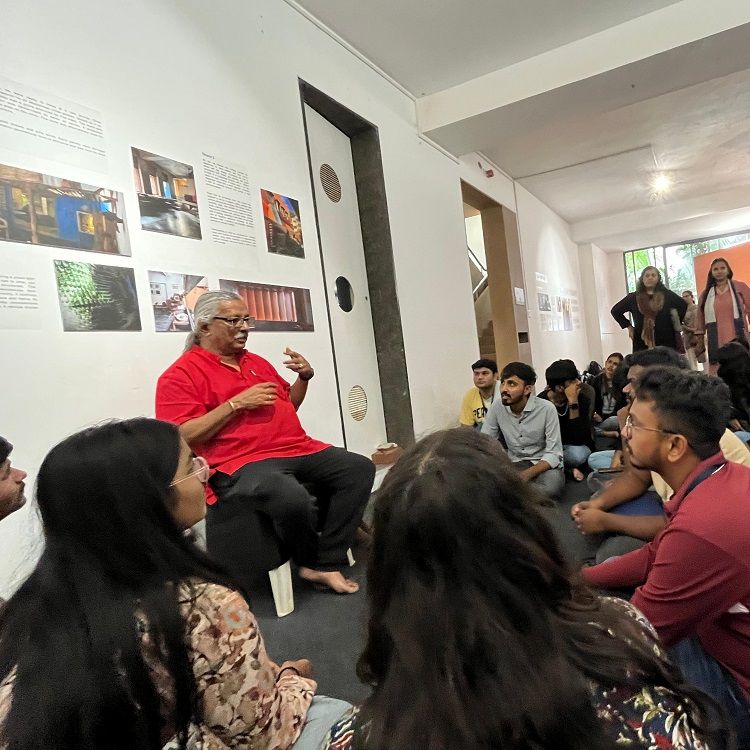
This visit was to understand the work philosophy and approach of Ar. Prasanna More. The exhibition focused on two of his unbuilt projects. In addition students also got to interact with Ar. Girish Doshi, who happens to be the mentor and greatly influenced Ar. Prasanna More's design philosophy.
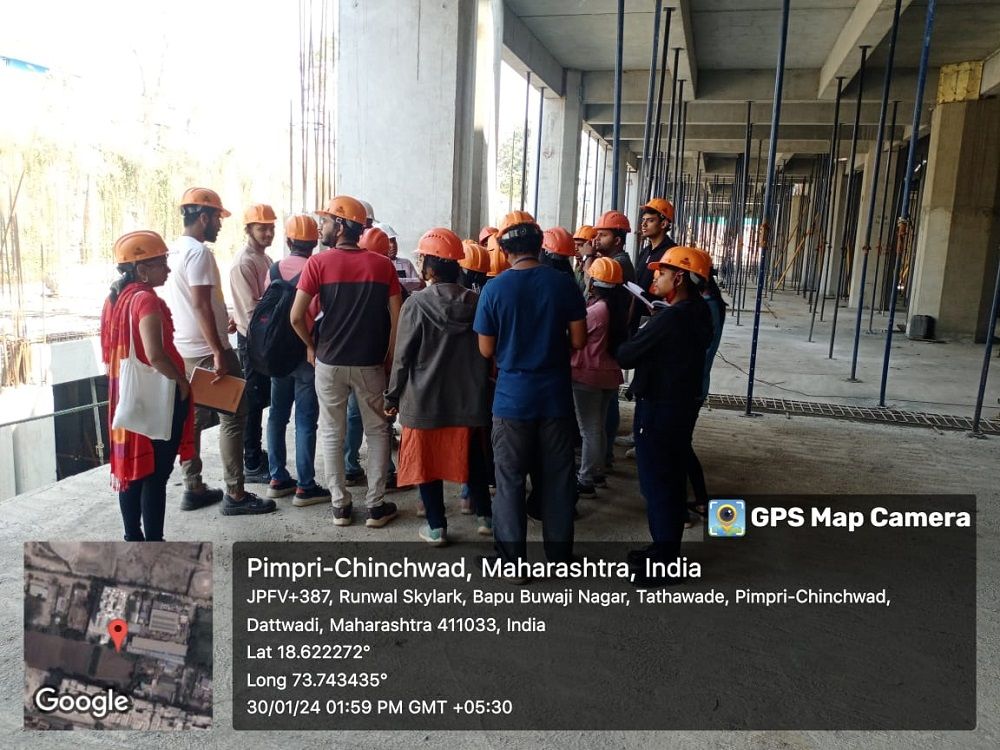
Students along with the faculty visited an ongoing construction site of precast technology. They could observe the Precast columns, beams ,slab, staircase and retaining walls. A Presentation video about the company and the construction techniques was shown to the students by the BG Shirke team.
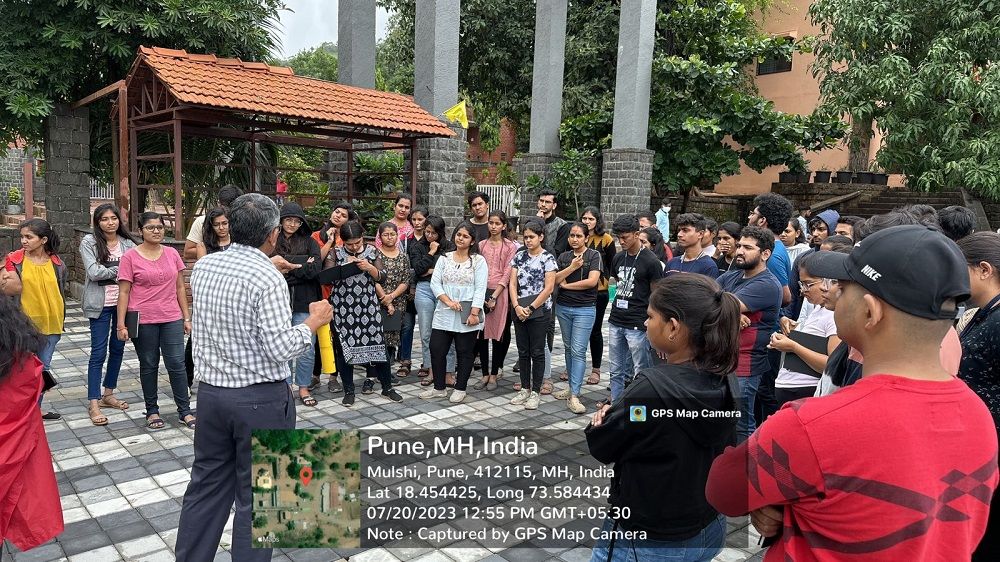
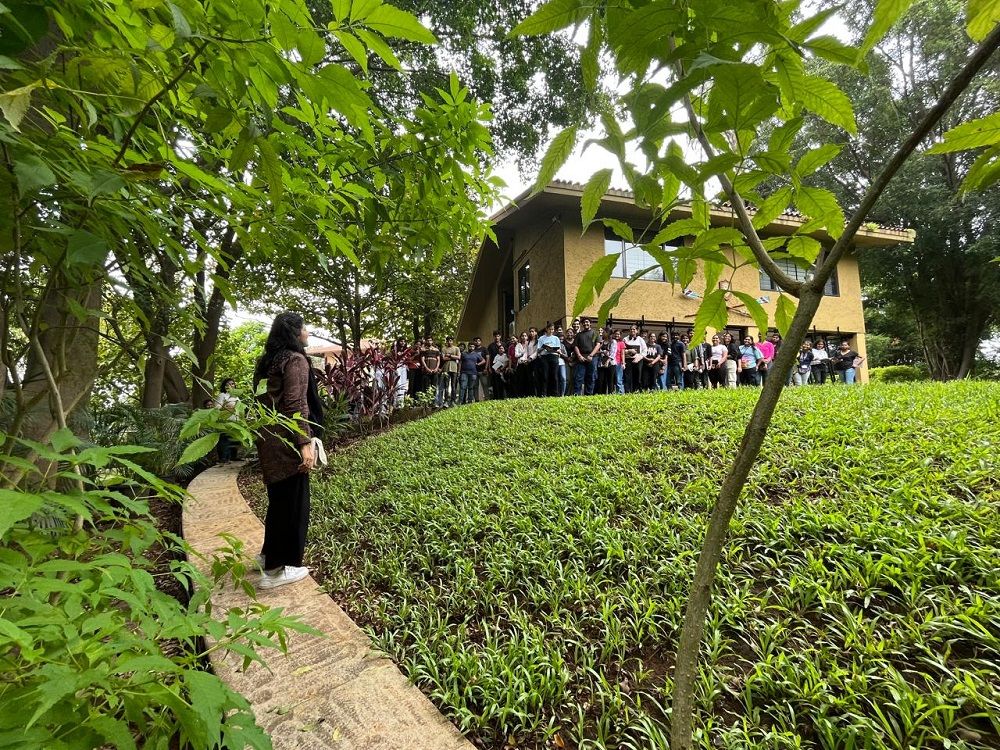
Students and the faculty team spent an entire day understanding the nuances of a project as sensitively designed as Gavkos. This project spread over acres of highly contoured site, seamlessly blends the built and the open into a singular, cohesive design language. Students spent the entire day exploring the project, with an introduction by faculty member and landscape architect Isha Umrani. Evening was spent doing some group activities and watching a movie together, followed by early morning explorations.
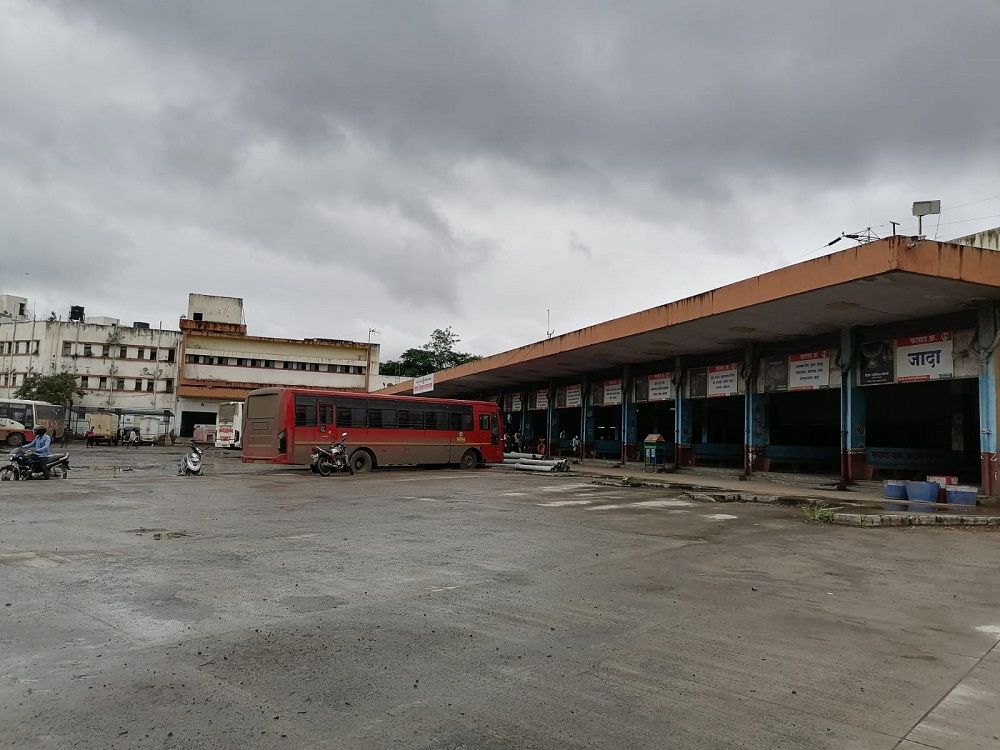
The site visit to MSRTC Vallabhnagar Bus Depot in PCMC served two main purposes: providing an architectural design site for students to reimagine and offering insights into the functioning of a state-run bus station. The bus station master granted permission for students to study the premises and shared administrative insights. Students also observed passenger movements and conducted interviews to understand the user experience firsthand. Overall, the visit provided a practical learning experience, integrating architectural design with real-world operational dynamics and user-centric considerations.
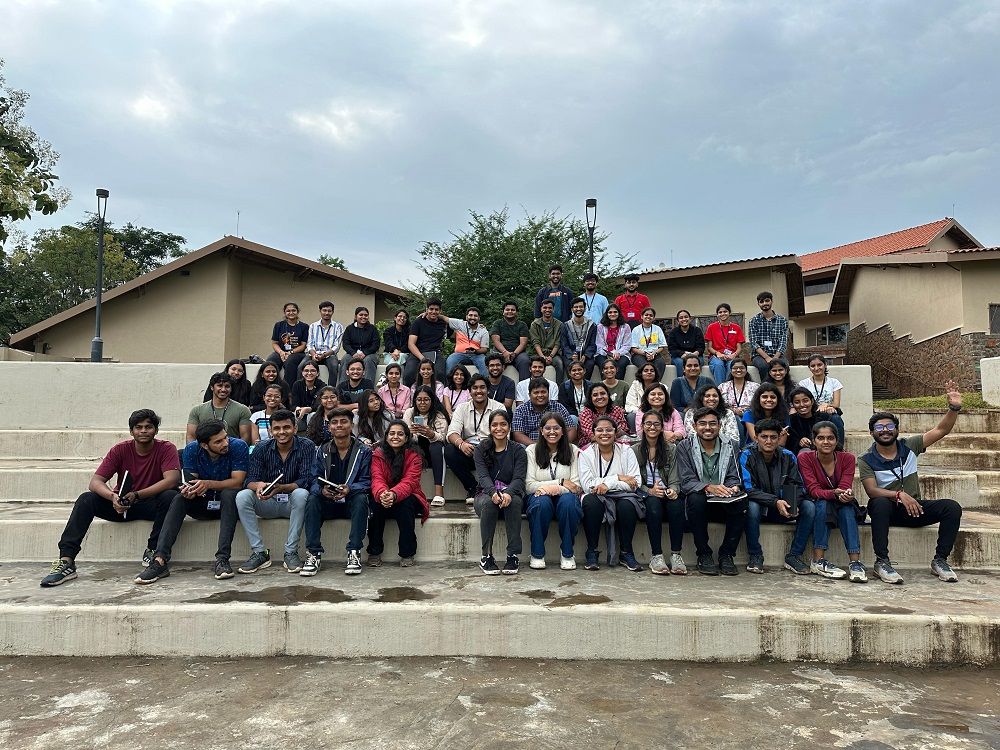
The site visit to Zapurza Museum offered our students a firsthand experience of architectural design, landscape architecture, and HVAC systems. Students explored design principles, studied landscape integration, and gained insights into advanced HVAC technologies. The on-site engineer and staff at Zapurza were helpful, explaining concepts and showing the students around, providing practical examples. Overall, the visit provided a rich educational experience, empowering students with practical insights.
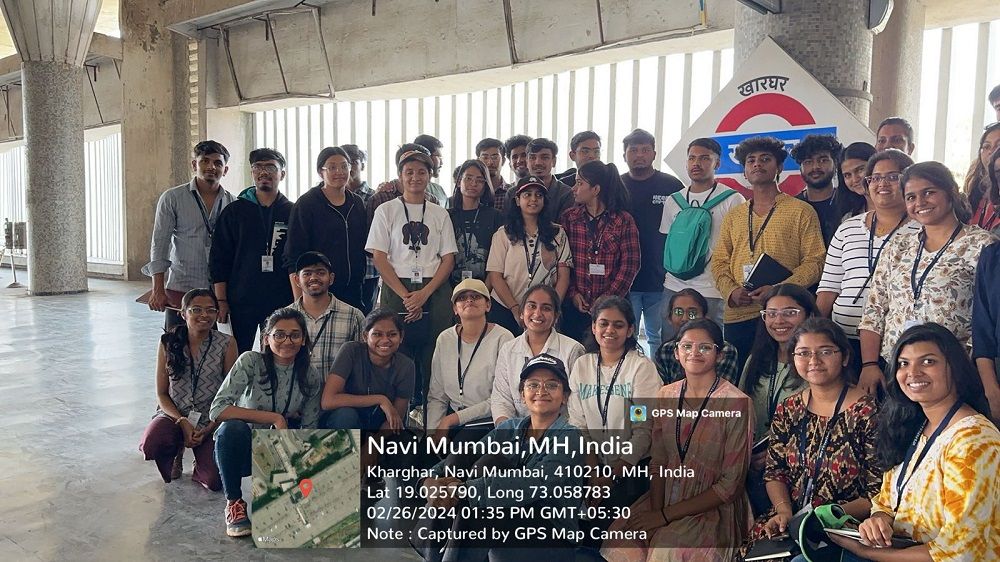
Third-year Bachelor of Architecture students and faculty members explored the Income Tax Housing, designed by Ar. Raj Rewal, and the Artist Village, by Ar. Charles Correa. This visit aimed to deepen their understanding of elements and spaces facilitating community living. Students also visited Khargar Railway station to understand design of long span structures.
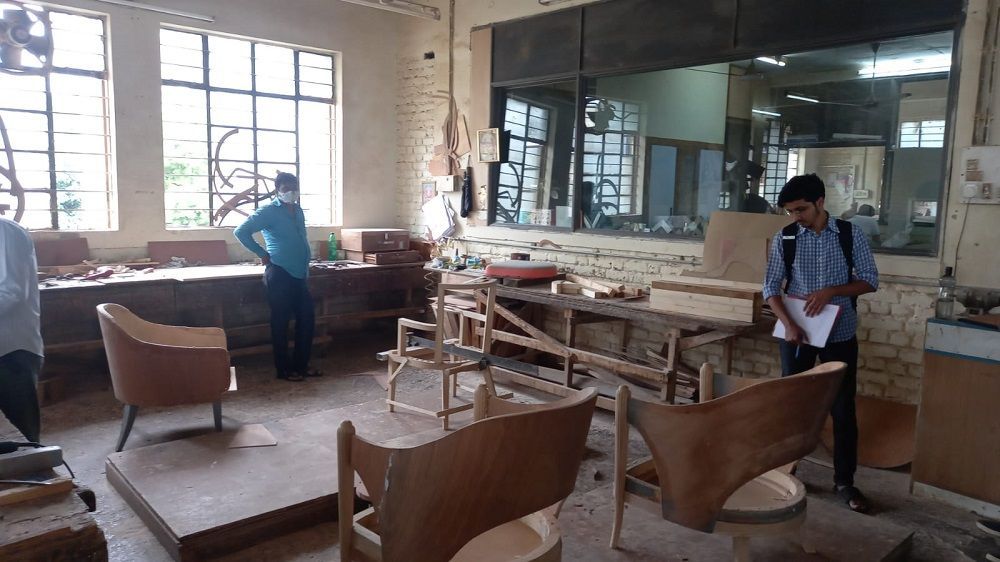
Third Year B. Arch. students visited The Kokal Interior Contractors Pvt Ltd. factory at Bavdhan ,Pune. This is a well known brand for furniture design and its own reputation. This factory at Bavdhan showcased the whole process of furniture making right from managing various materials - designing of a product uptol complete finishing. Students were guided by the factory staff w.r.t. material management, designing, research & development, manufacturing process & techniques for joinery, market requirement etc.
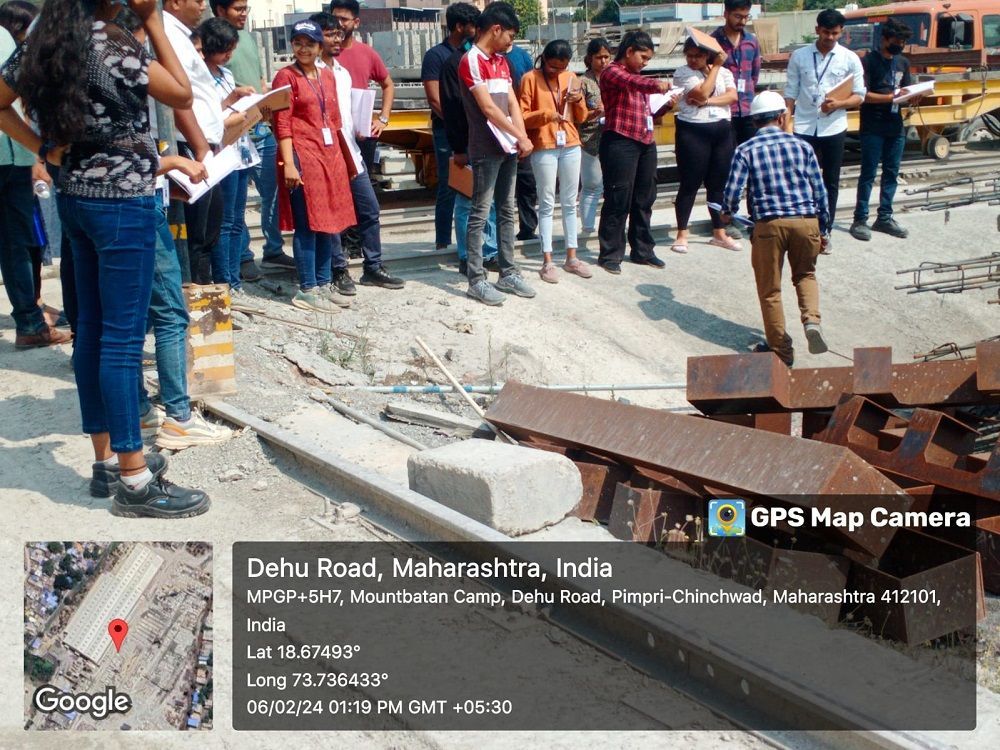
Students along with the faculty visited an ongoing construction site of precast technology. They could observe the Precast columns, beams ,slab, staircase and retaining walls. A Presentation video about the company and the construction techniques was shown to the students by the BG Shirke team.
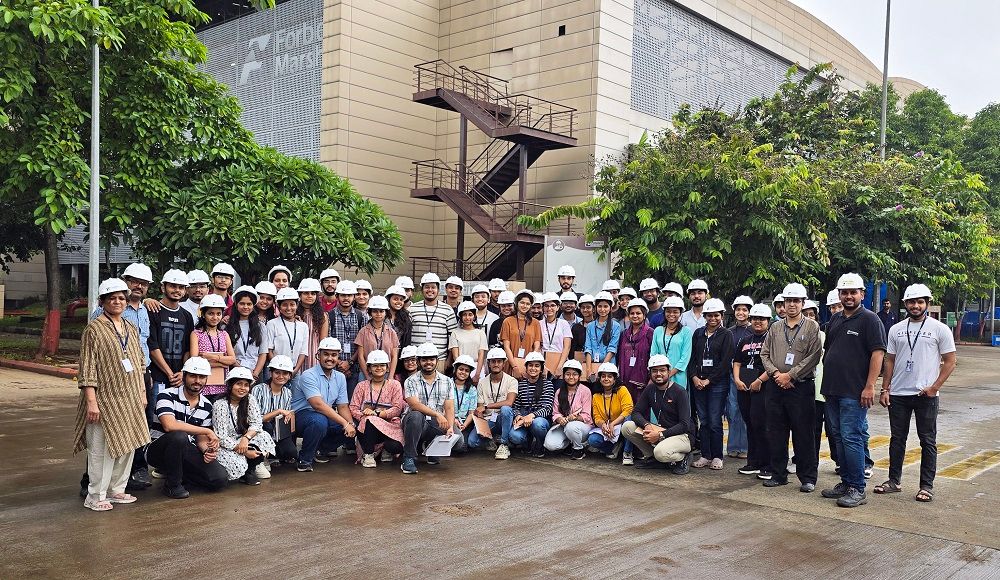
Site visit to Forbes Marshall factory at Chakan by 4th year Students and faculty from VIT’S PVP College of Architecture Pune
As part of the building technology course, on Friday 6th September 2024, 4th year students and faculty from PVPCOA had this valuable opportunity and an enriching learning experience, to visit Forbes Marshall boiler plant and site premises at Chakan. The visit was coordinated and facilitated by Er. Mangesh Ashtekar from Forbes Marshall.
The site visit was a great learning experience to students about how Architecture and Function of Industrial nature can be integrated in terms of design.
Designed by Ar. Christopher Charles Benninger and team CCBA, this building seems virtually crafted to suit its purpose and still retain the virtue and values of design. It sure has put a masterstroke benchmark in front of Architects and students of Architecture regarding an Industrial building in India.
We thank Forbes for this wonderful opportunity for our students.
Faculty team from PVPCoA :
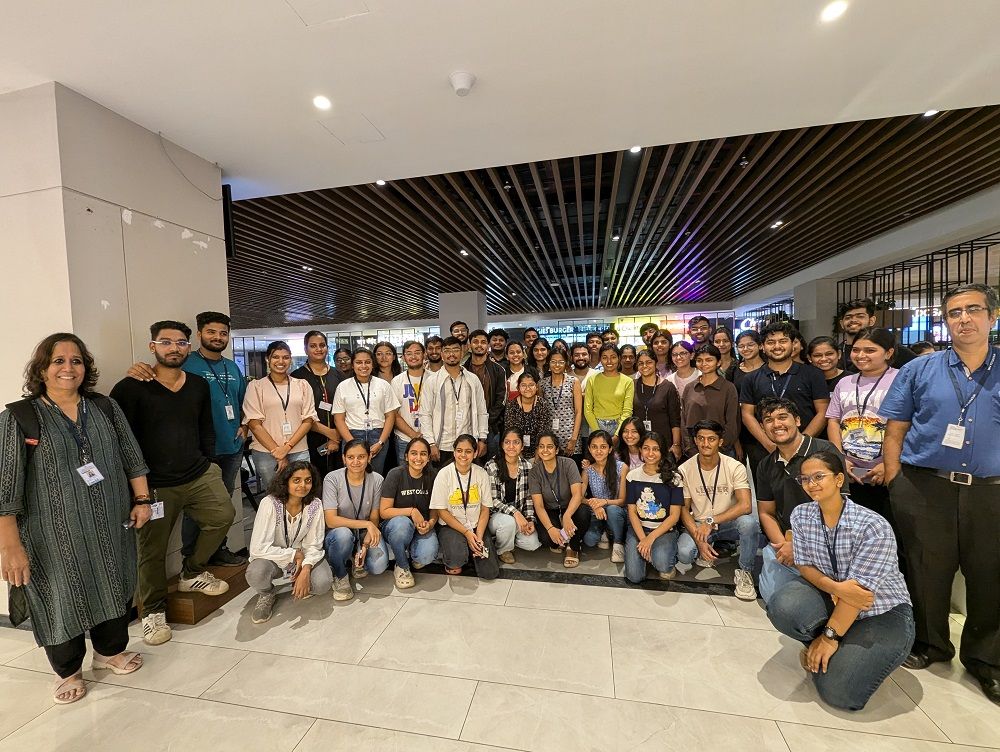
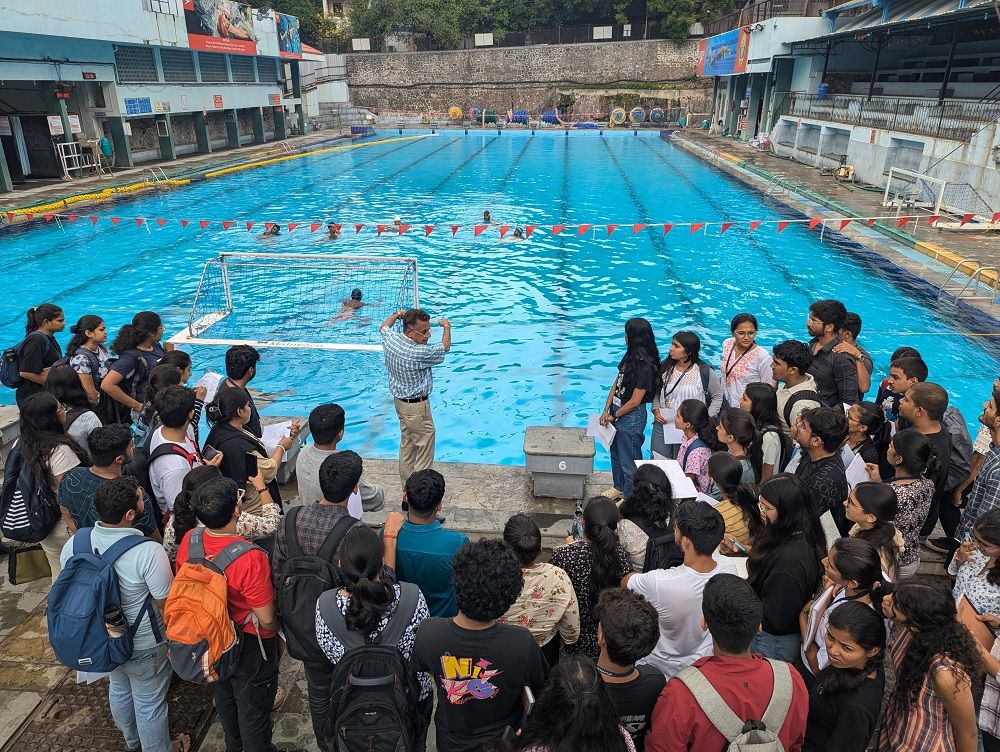
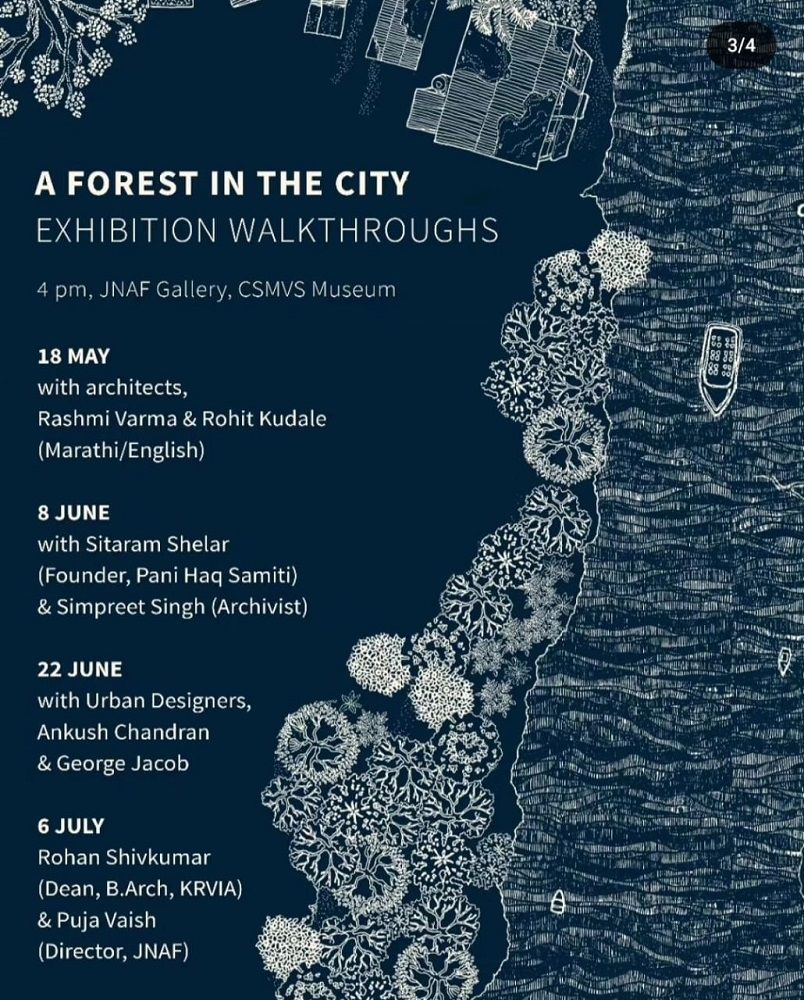
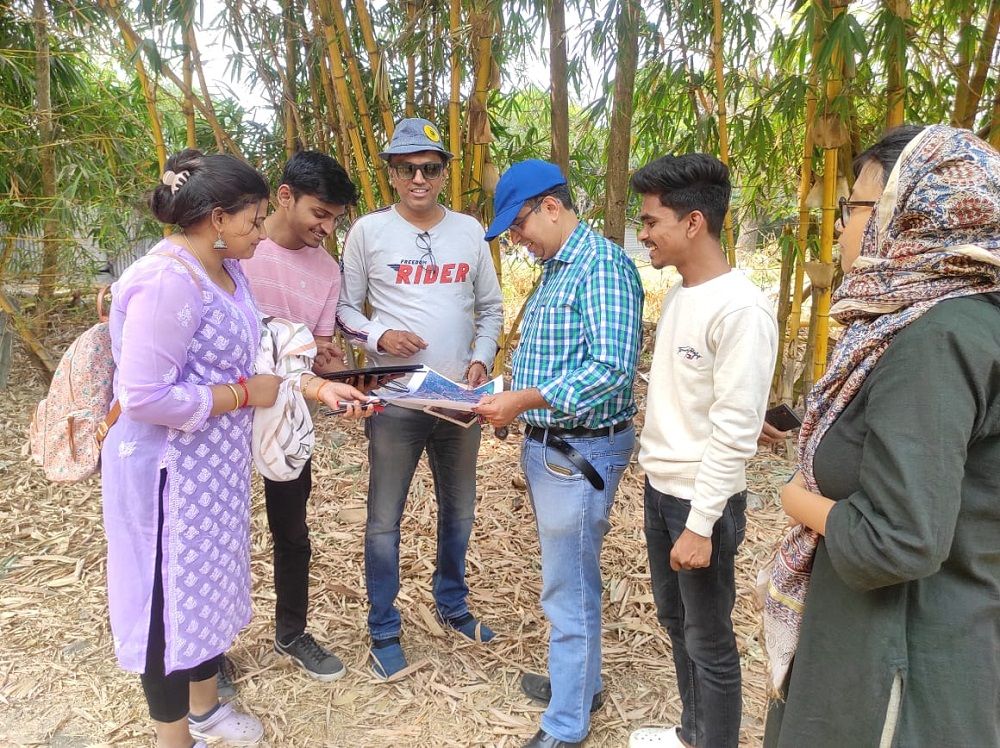
Students and faculty from 4th year B.Arch visited Narhe area to have an on ground verification and understand the immediate context for the sites selected for urban insert projects. In depth discussions were also carried out by faculty teams with students regarding appropriateness of selected site w.r.t to design program and stakeholders identified.
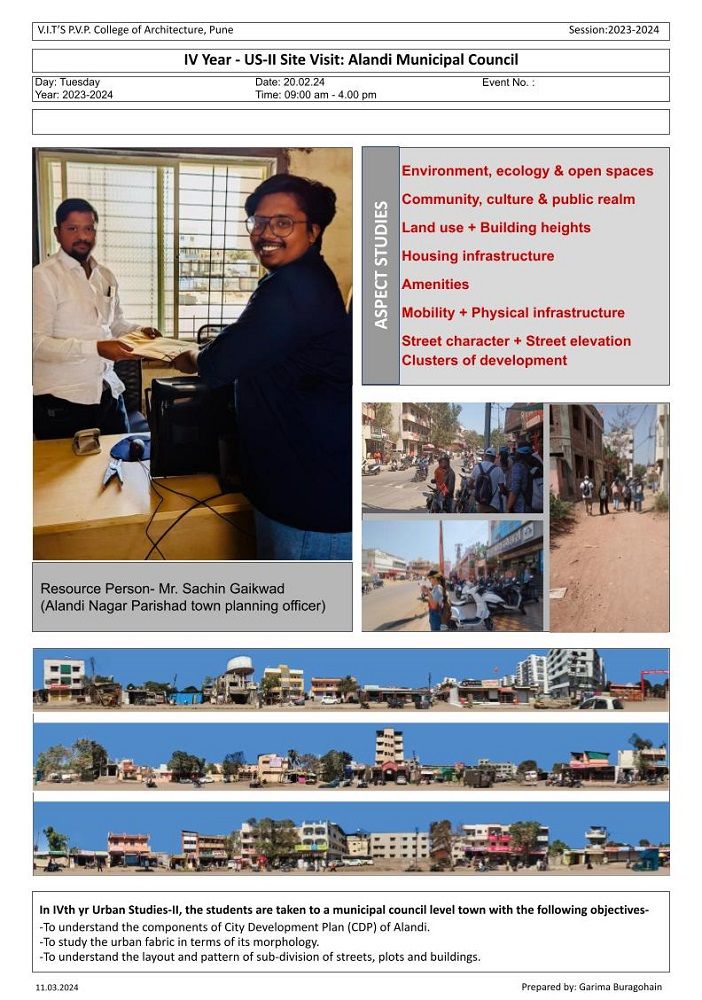
In IVth yr Urban Studies-II, the students are taken to a municipal council level town with the following objectives-
-To understand the components of City Development Plan (CDP) of Alandi.
-To study the urban fabric in terms of its morphology.
-To understand the layout and pattern of sub-division of streets, plots and buildings.
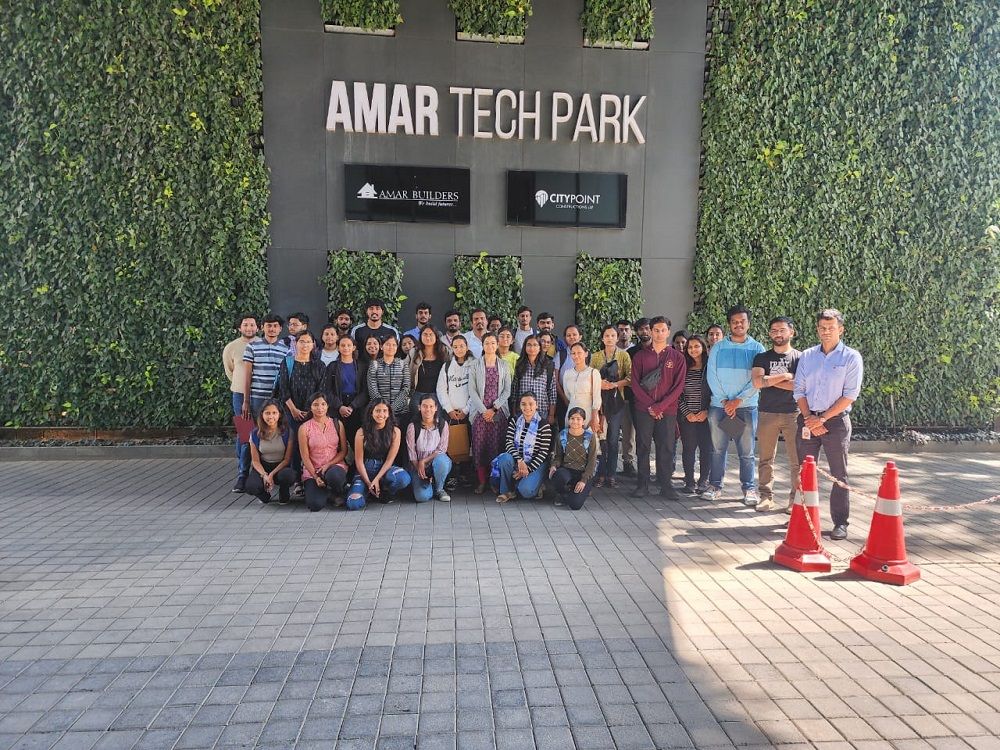
The Student of Fourth Year visited to Green Building Projects to study and understand the various aspects of Green building design and construction that have to be addressed by the architect and the construction team.
1. Anjali | Bhandarkar Road | Project by Pandit Javdekar, Residential Project. Guided by: Ar. Priyal Deshpande from VKe environmental.
2.Amar Sadanand Tech Park (ASTP), Commercial Project. Guided by : Ar. Sonali Deshmukh From VKe environmental
and visit arranged by Mr. Gaurav Patil (Project Manager & He looks at IGBC part of all projects of Amar Sadanand)
Visit Coordinated by Expert Amol Umbarje from Sustainability Initiatives.
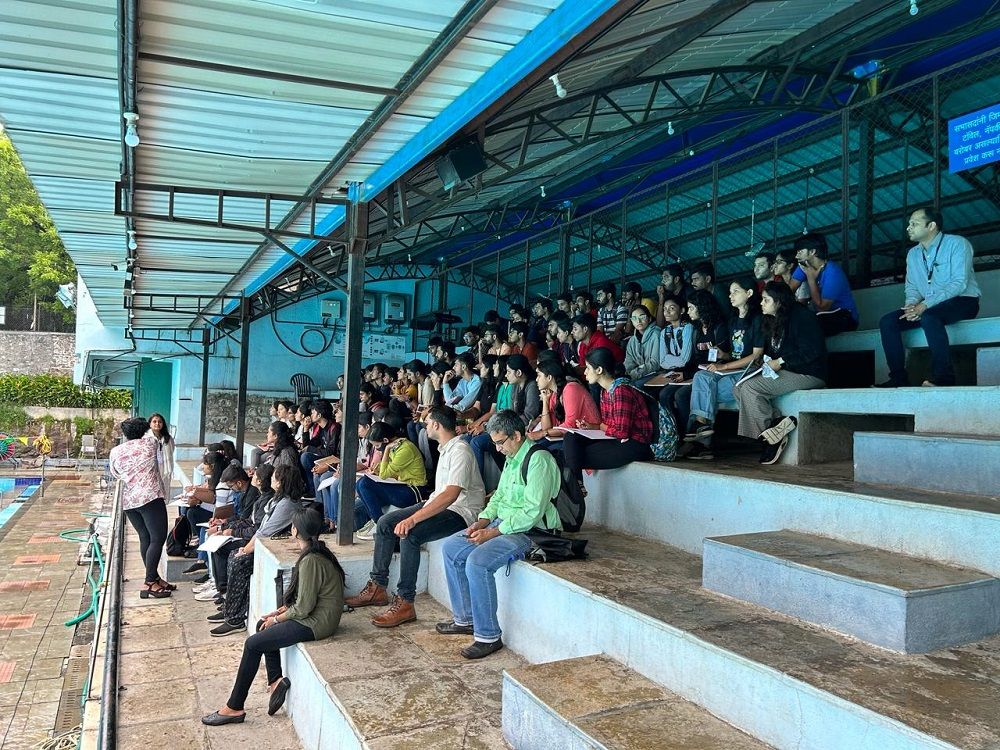
The 4th year B.Arch students visited Tilak Tank, a century-old heritage site, to explore its architectural significance and historical importance. They analyzed its structural design, recognizing its role as a pivotal sports and community hub in Pune. Insight into ongoing modernization efforts shed light on the balance between heritage preservation and functional upgrades. Observing operational aspects, students gained knowledge about essential amenities and maintenance protocols crucial for the pool's day-to-day functioning. This site visit provided invaluable practical insights into designing, constructing, and operating a swimming pool, enhancing the students' understanding and preparing them for their future careers in architecture.
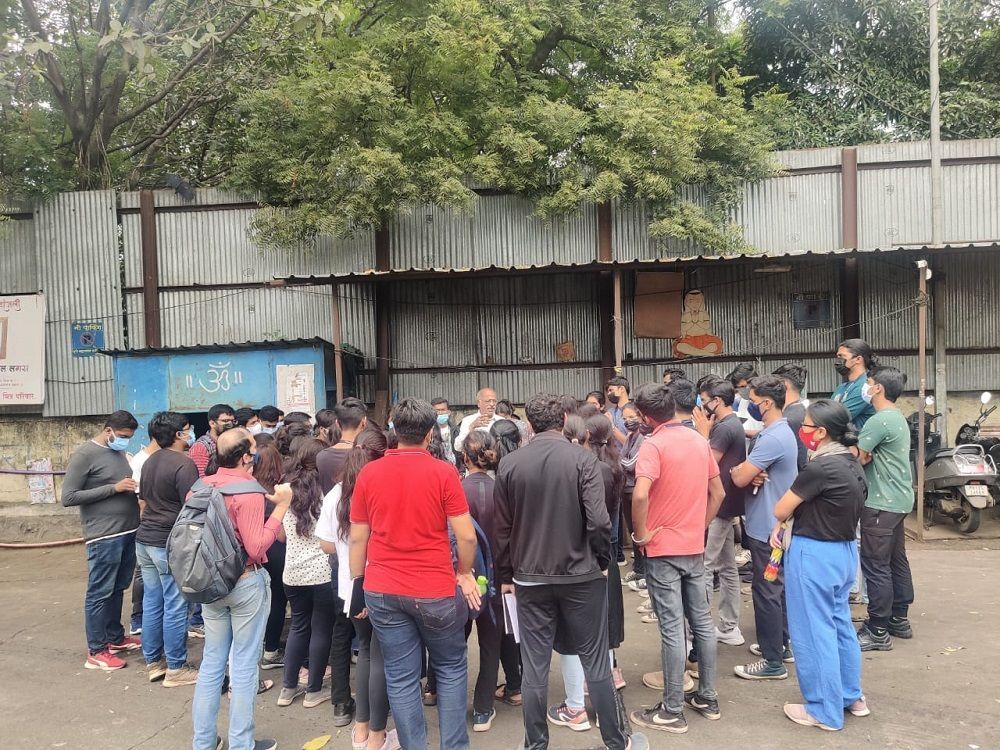
The 4th-year students and faculty visited SWaCH's waste recycling trail to witness the city's garbage handling process firsthand. Accompanied by waste-pickers, they experienced the PMC's waste collection and sorting methods. This interaction aimed to deepen their understanding of waste segregation's civic importance and its impact on livelihoods. The trail included visits to a Door-to-Door Waste Collection facility, Composting for the residential Society, Pinjara, Biogas Plant & Plastic waste collection system, concluding with a debriefing at Kothrud Kachra Depot. Additionally, they visited the V-Collect center in Aundh, which recycles unused household items, electronics, and furniture, reducing landfill waste.
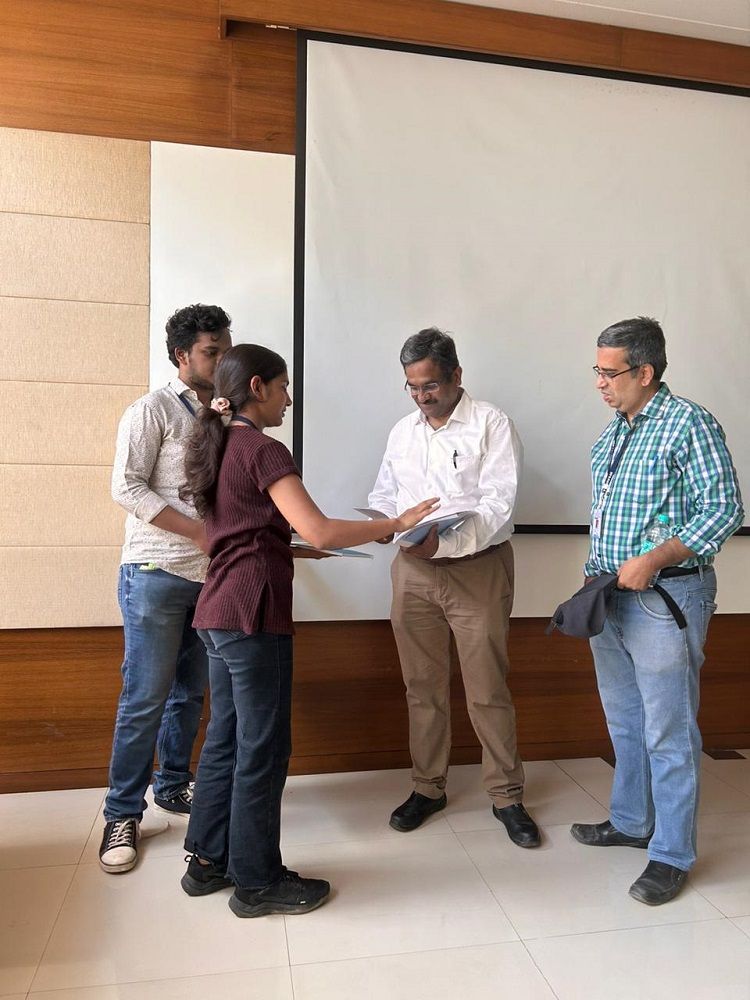
The 4th year students and faculty explored Forbes Marshall's boiler plant and premises in Chakan. Er. Mangesh Ashtekar from Forbes Marshall facilitated the visit, enhancing the students' understanding of integrating architecture and function in industrial design. Crafted by Ar. Christopher Charles Benninger and his team at CCBA, the building serves its purpose while upholding design virtues and values. This facility sets a benchmark for architects and architecture students, showcasing how industrial buildings in India can seamlessly blend functionality with architectural excellence.
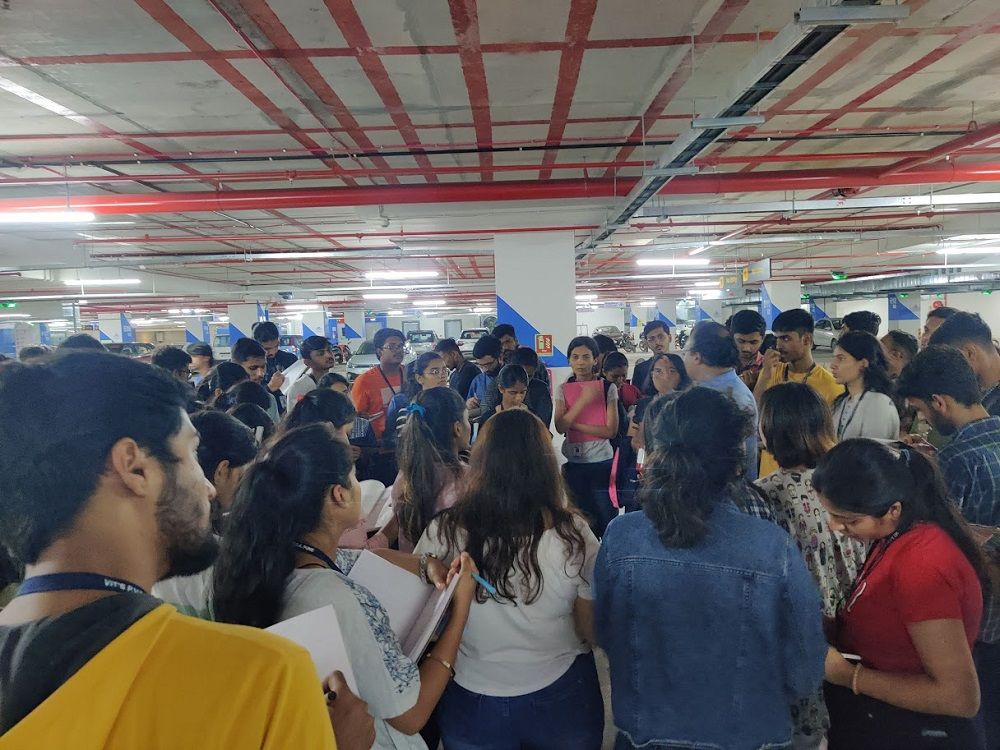
The 4th year B.Arch students explored Aeromall's Pay & Park, guided by Senior Property Manager Mr. Ranjit Dhote. This practical learning experience bridged theory with real-world application, deepening their grasp of architectural principles. Mr. Dhote's team provided thorough guidance, highlighting the complexities of real-world scenarios. This hands-on approach encouraged critical thinking and appreciation for the detailed design and functionality of such structures. Students gained valuable insights for their future architectural projects, equipped with a richer understanding of how theory translates into practice.
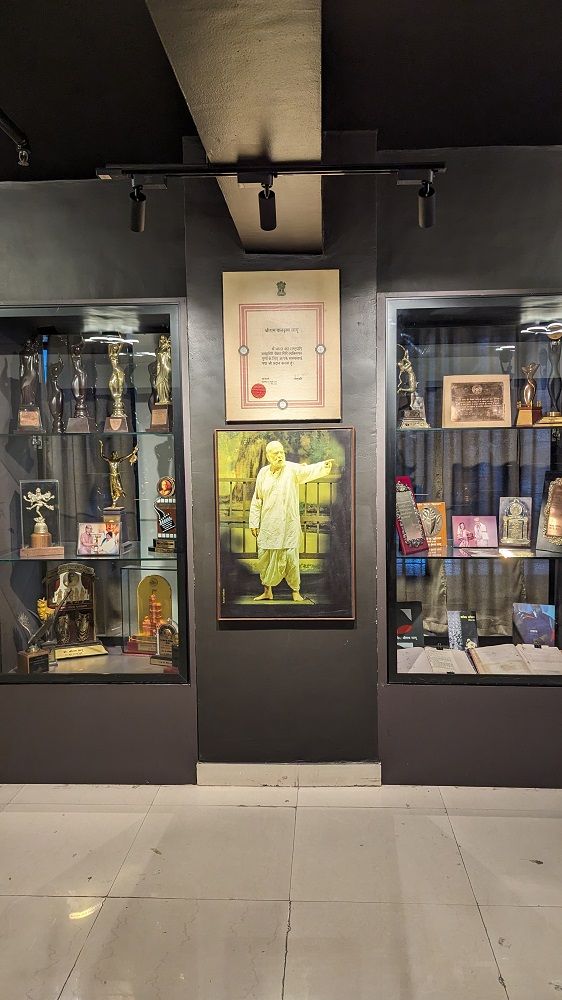
The 4th Year B.Arch students visited the Maharashtra Cultural Centre, exploring the repurposing of existing spaces into black box theatres. Focusing on the Shreeram Lagoo Ranga-Avakash and Jyotsna Bhole Sabhagruh auditoriums, they observed layout modifications and design adaptations. Engaging with experts, they delved into the intricacies of flexible seating, lighting, and sound systems. Documenting architectural features and aesthetic qualities, they analyzed constraints and opportunities in the repurposing process. Through reflection and discussion, students synthesized their insights, gaining practical understanding of adaptive reuse and innovative design considerations for cultural spaces.
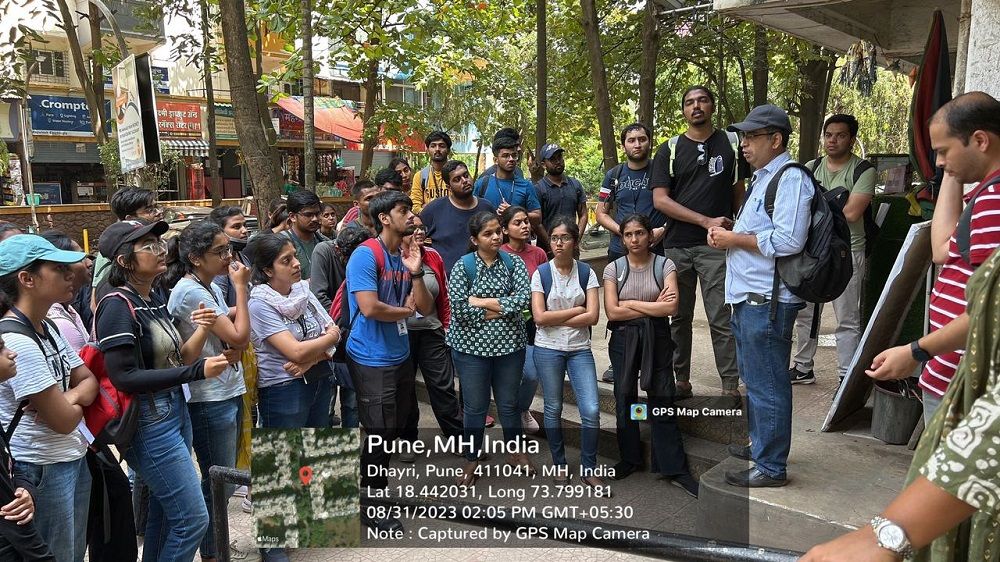
The Student of Fourth Year visited 1 Housing Sites and Narhe site to understand the surrounding context of the selected site. -DSK Vishwa to study and understand Housing as a part of Housing Design (Architectural Design). The master plan of the project has been designed by master architect Ar. B.V. Doshi is an excellent example of mid rise housing clusters arranged around open spaces and how vehicular & pedestrian segregation could be achieved without compromising the spatial quality. Students understood and observed various determinants that define the quality of Built form for habitat, also analyzed the existing conditions, spatial characteristics, and contextual factors that contribute to the overall design considerations.
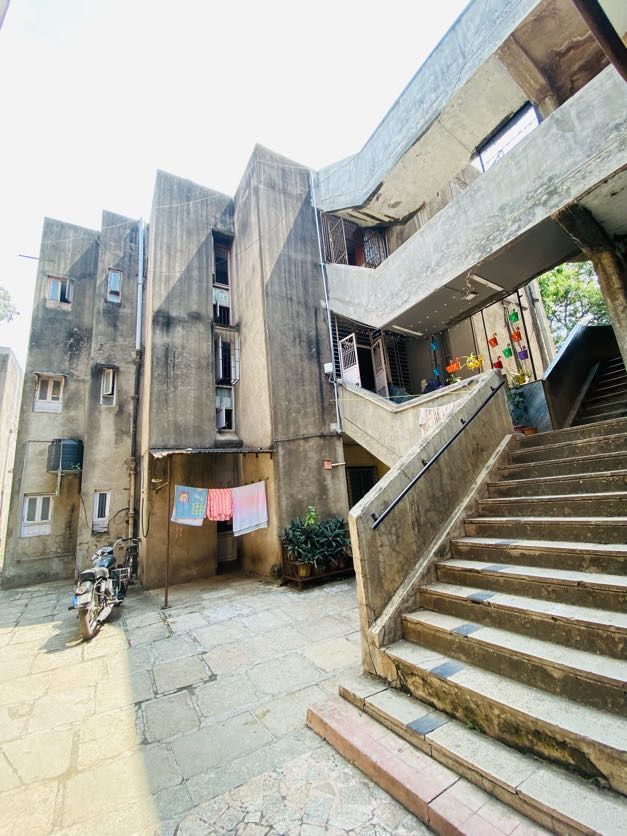
Intention of site visit was to understand contemporary housing designed by master architect Ar. B.V. Doshi. The housing built in the sixties is a living example of housing built form that is human scaled, climate responsive along with interactive common spaces. The society, though old, has evolved with time . Students studied the site layout, clusters and individual units of housing.
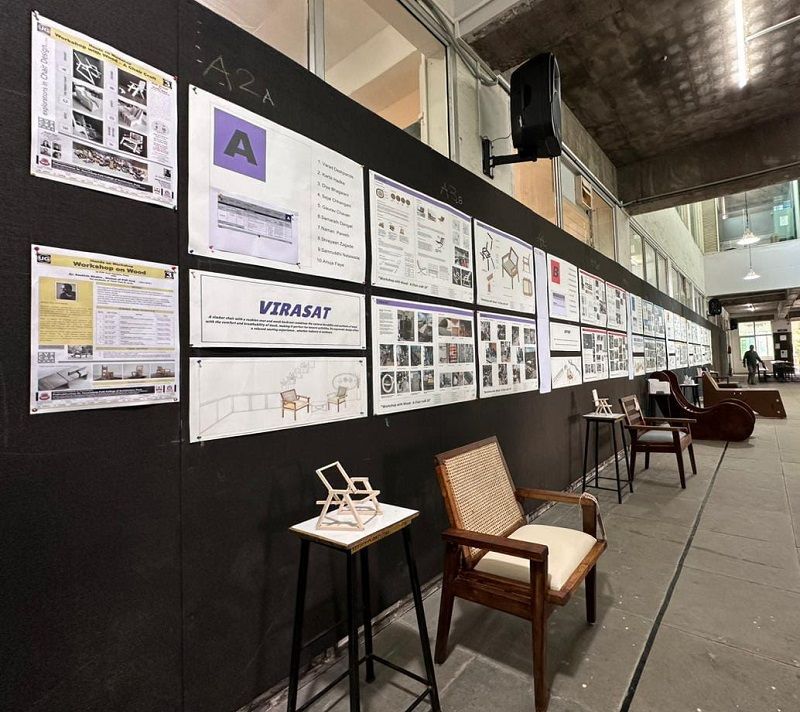
Workshop on Wood: Chair Craft - 2024” by Ar. Ashish Khaire an Alumni of our college from Tuesday, 6th Aug. 2024 to 8th Aug, 2024 at PVP CoA premises. This is to instill in our students the ‘CULTURE OF MAKING’ and enabling them to design and execute a chair using various tools involved in furniture making. Furniture can be defined as a mobile item that can be utilized to attain and support necessary human activities such as sitting, working, sleeping, storing etc. It is used to make a space suitable for living or working. Furniture can be considered as a form of decorative art. Initially after satisfying its functional requirements a lot of modifications started emerging catering to its aesthetical requirements.
The technology studio running for one semester of PVP CoA, Pune 3rd Year B. Arch. 2024-25. This exercise of understanding Wood Work in Interior projects helps students to develop the knowledge and skills required to be enhanced during their course curriculum.
This is the first technology studio in series of - Understanding Wood Work in Interior. A process of understanding the stages in Interior project work based on various criterias is one of the aspect of study. The objective of this workshop is to introduce materials and technology of assembling & designing of furniture units which is one of the important components of interior space design.
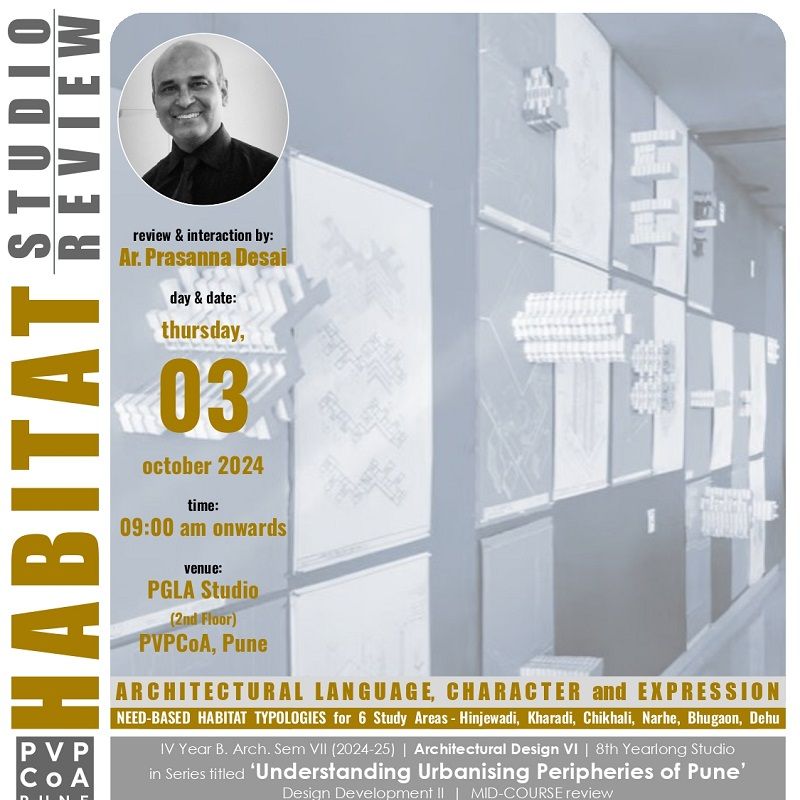
Interaction, Review and feedback session on Thursday 3rd Oct 2024 with Ar. Prasanna Desai and Ar. Vijaya Srinivasan for IV Year Habitat Studio B. Arch. Design VII (Yearlong Design Studio) 2024-25 under the series ‘Understanding Urbanizing Peripheries of Pune Region’.
Studio Team:
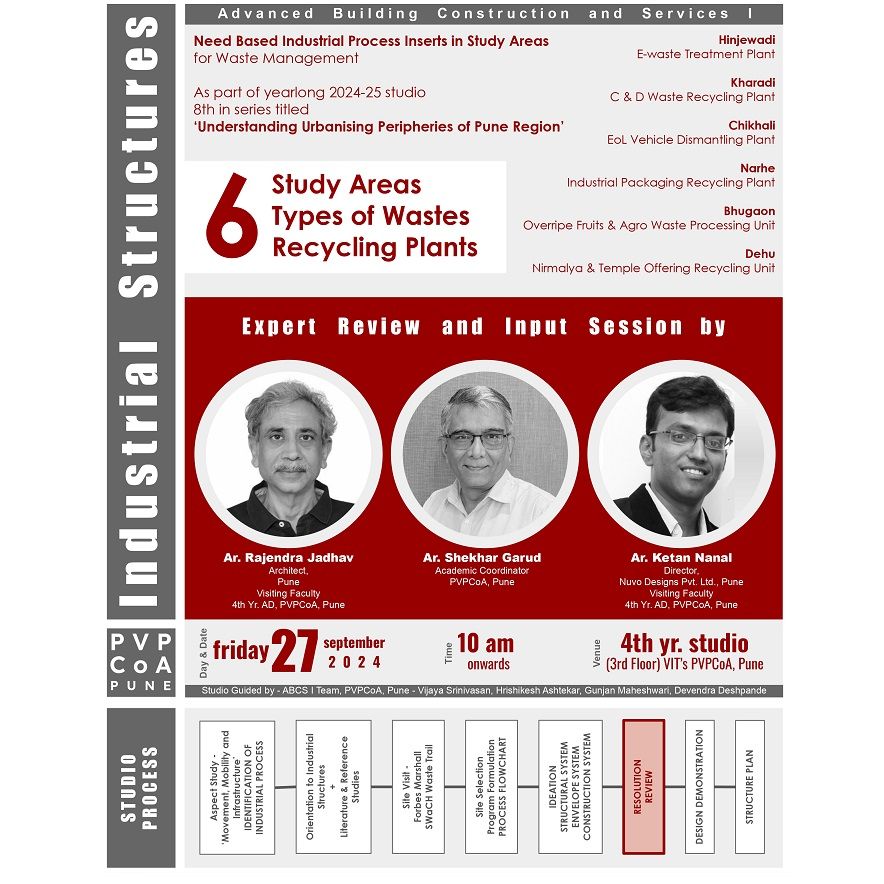
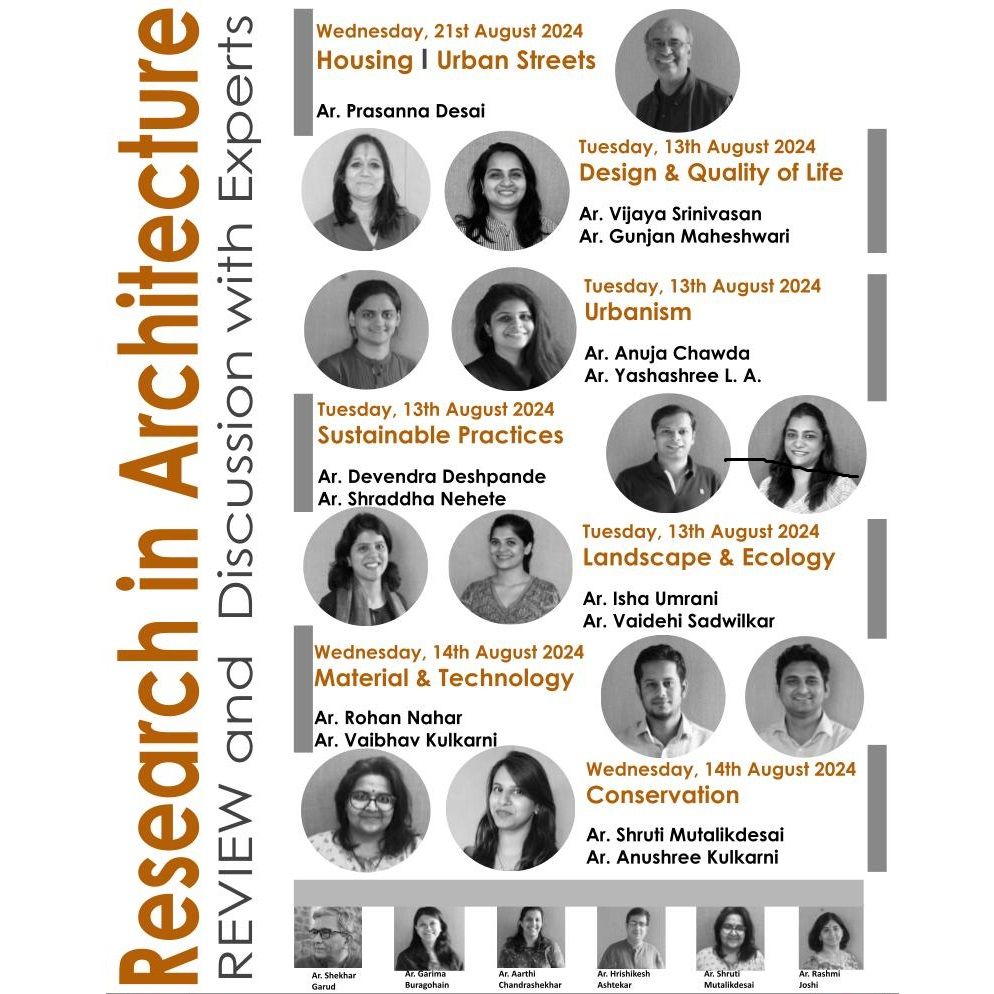
These review sessions conducted for RIA- II discussed various categories of Research topics and ongoing research work of 4th B.Arch students of PVPCOA, Pune with the expertise of the internal faculty team. It was a mid-course review to critically look at the data collection and its analysis in response to the Research enquiries framed.
The reviews were conducted under the following categories of Research Topics-
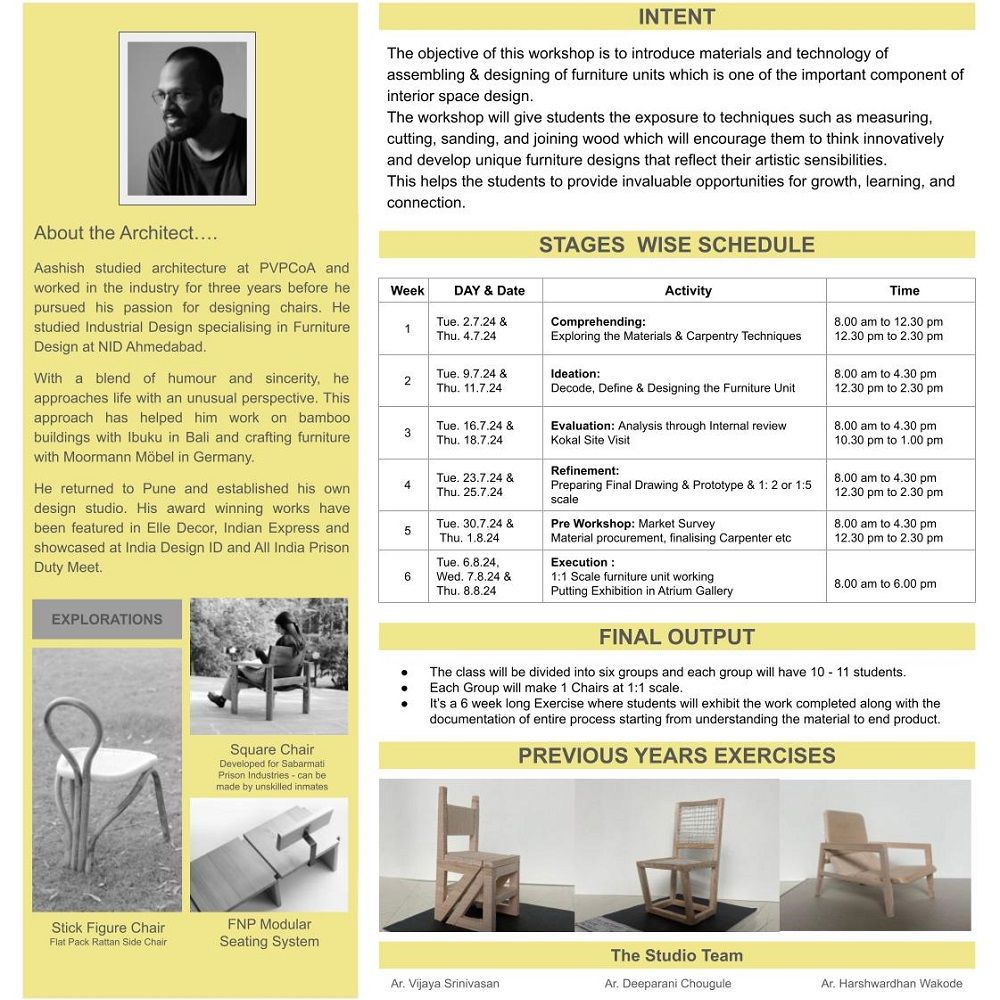
Review of all group chairs was scheduled in the 3rd week.
All the chairs were reviewed by expert Ar. Ashish Khaire.
Individually each group explained first their design for 10 minutes. After that experts' comments along with faculty team members' comments were given to group members.
The points discussed were helpful to all groups and given further guidelines to complete the project.
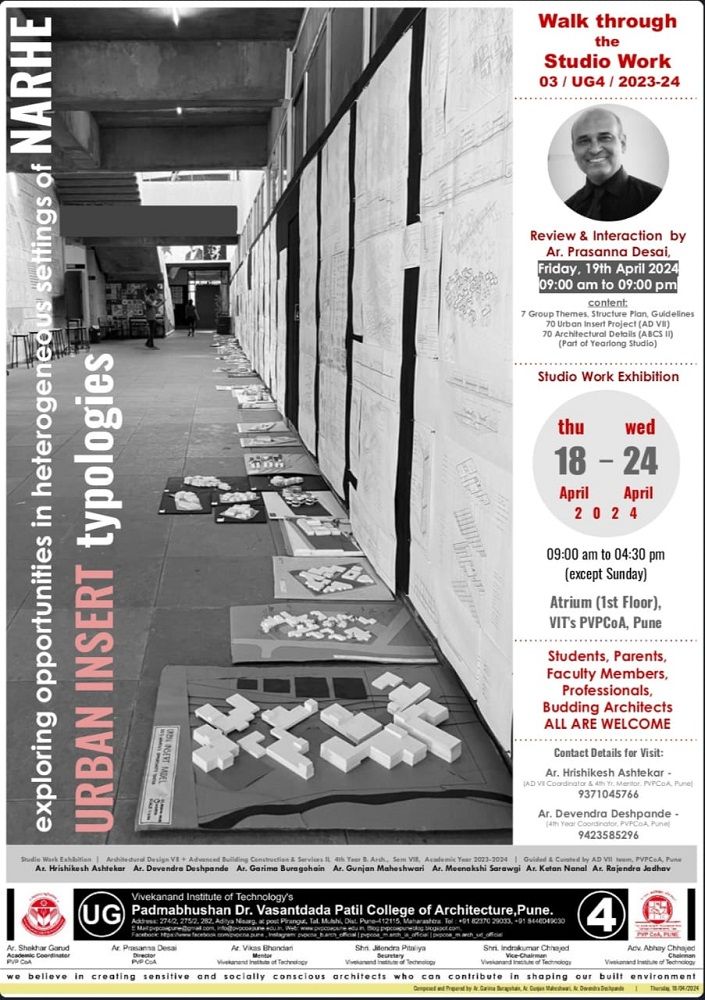
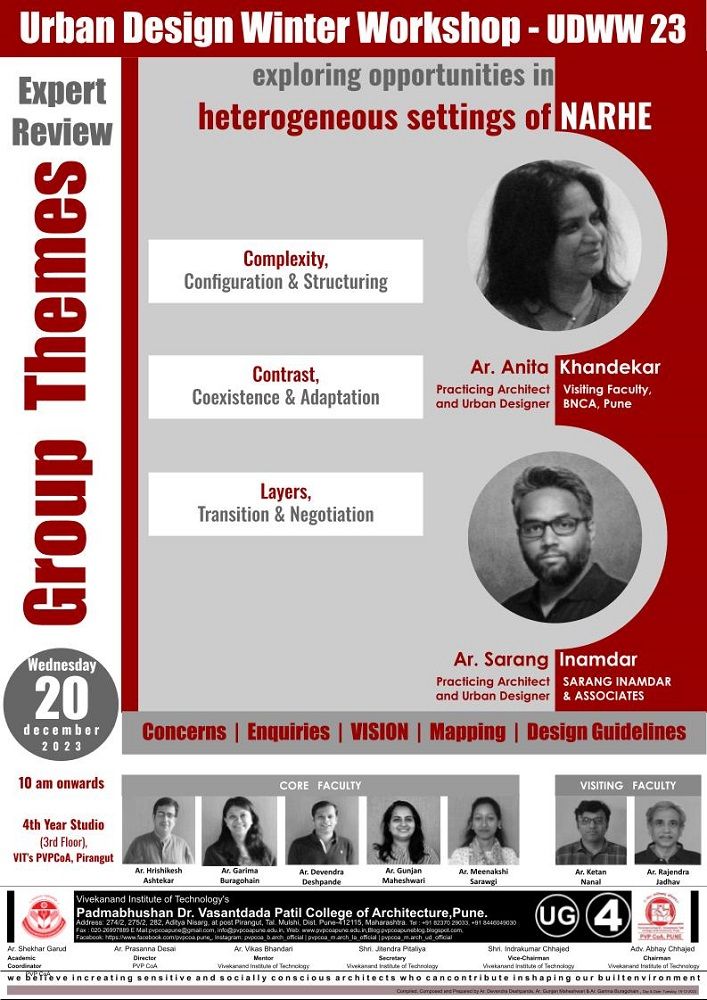
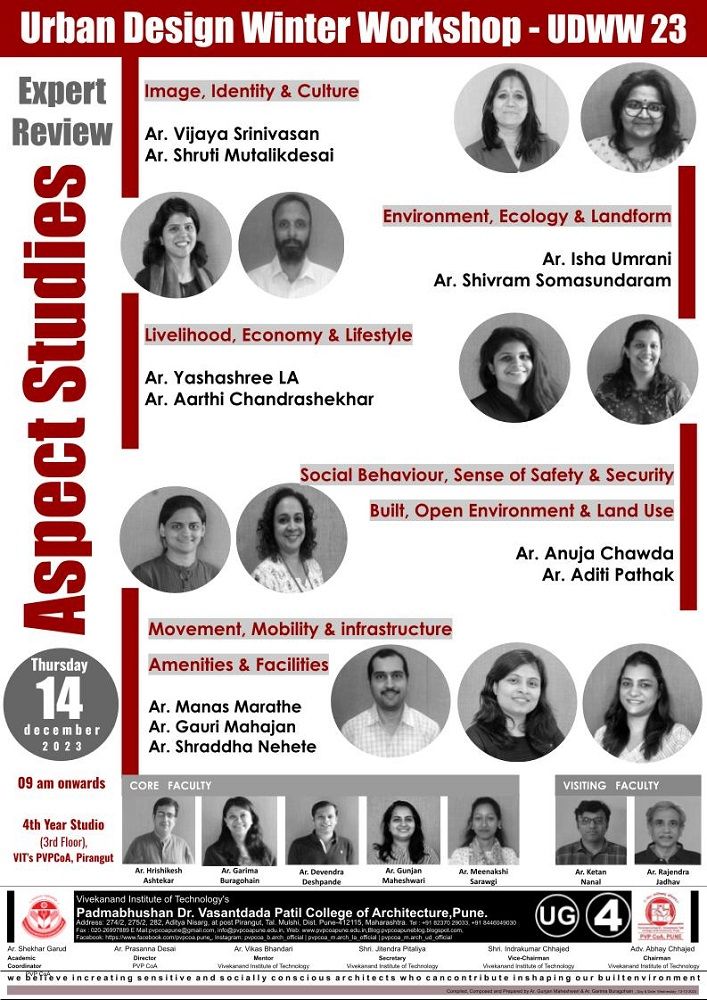
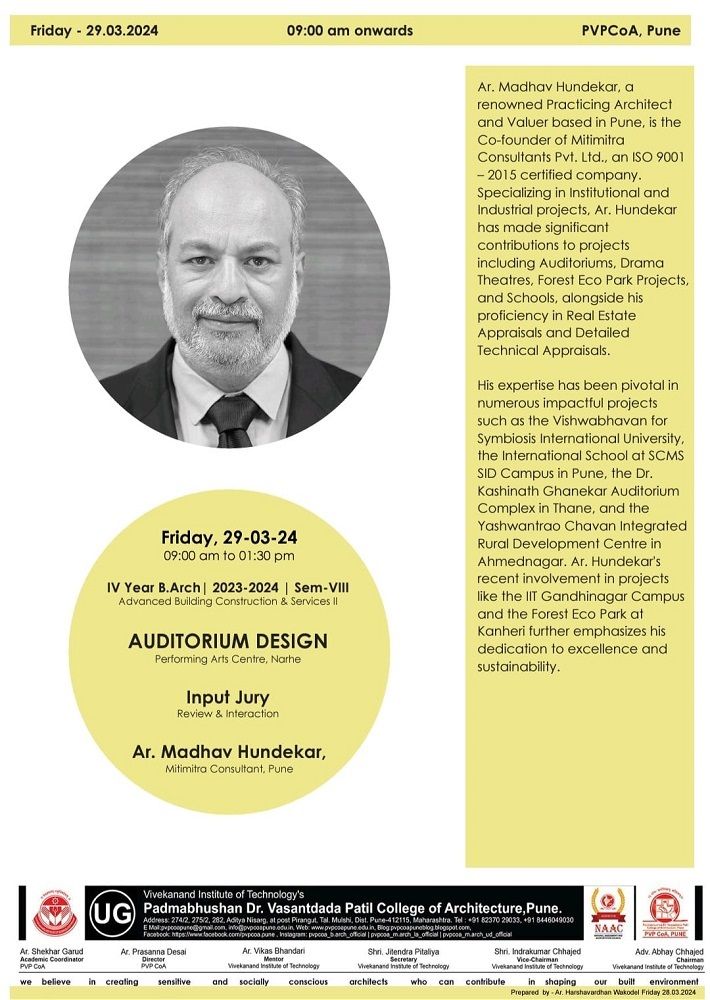
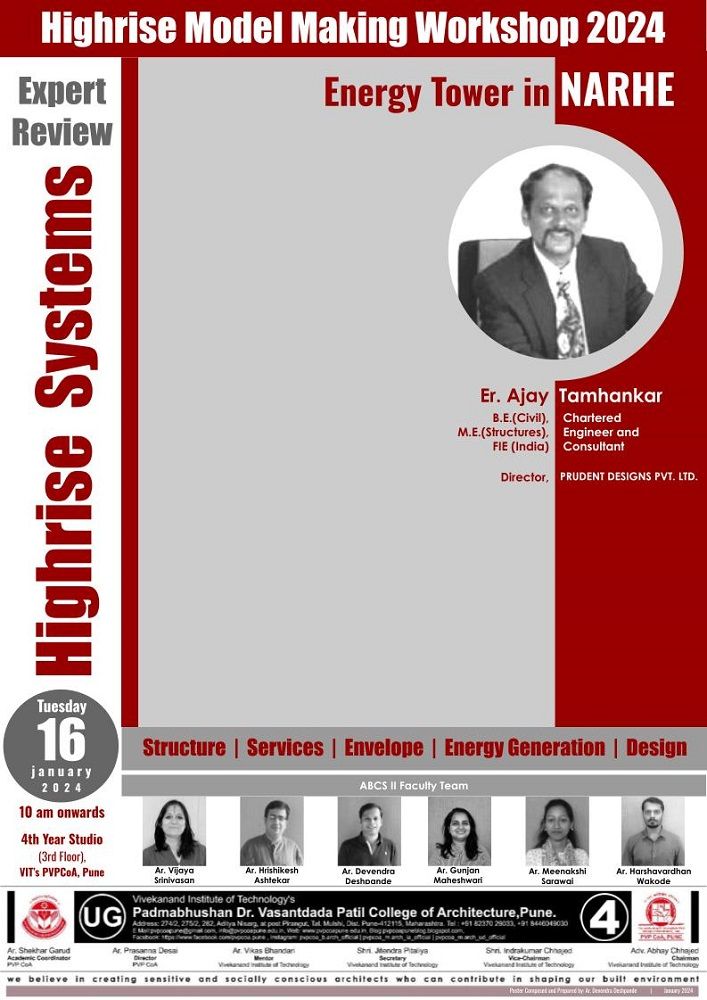
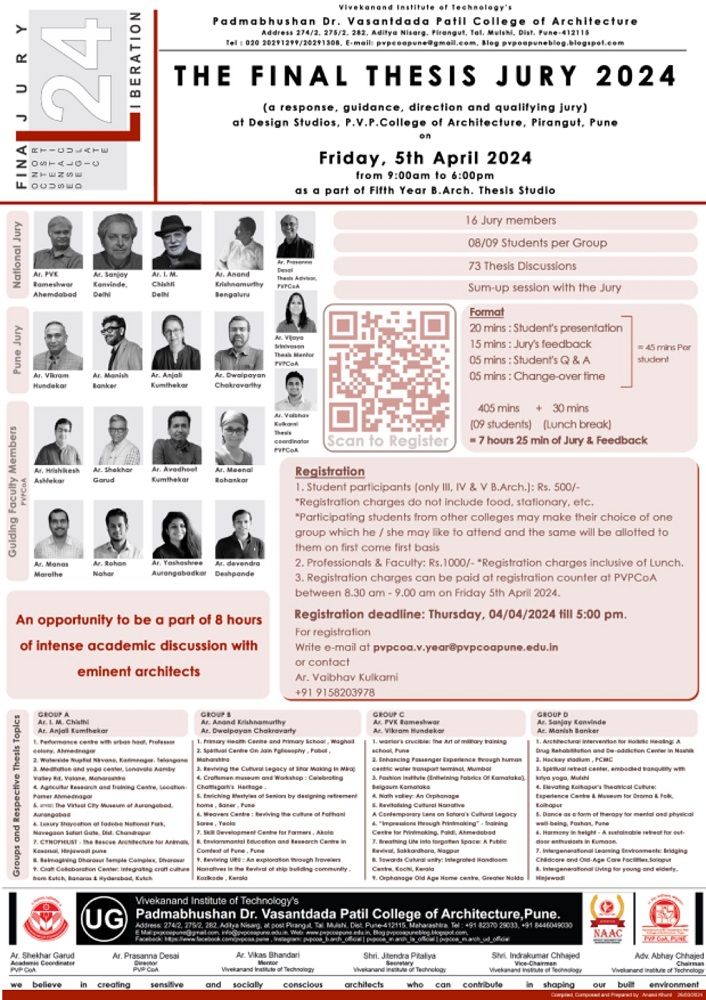
VITs PVPCOA Thesis Jury for the 5th year B.Arch students was held on Friday 5 April 2024.
This year the Jury was an intense academic event with 8 panels, 16 external domain experts from all over the country. The esteemed jury panel comprised of Prof. I M Chishti, Ar. Sanjay Kanvinde and Tanuja Kanvinde from Delhi, Prof. PVK Rameshwar and Surya Kakkani from Ahmedabad, Ar. Anand Krishnamurthy and Ar. Vijay Narnapatti from Bangalore and Ar. Vikas Dilawari from Mumbai. The panel also included renowned experts from Pune like Ar. Vikram Hundekar, Ar. Manish Banker, Ar. Anjali Kumthekar, Ar. Dwaipayan Chakravarthy, Ar. Jayanth Dharap, Ar. Ravi Kadam, Ar. Beck John and Ar. Tushar Kothawade
Additionally every panel was supported by the in-house guides and other faculty members.
Students had the opportunity to listen to multiple perspectives from subject domain experts and were exposed to ideas and references from all the experts.
PVPCoA Thesis Jury deliberations continued till late hours of the day followed by the sum up session, which brought all the jury members, faculty team and students together. Discussions ranged from scales and perspectives, philosophies of teaching, limitations of approaches to projects and how to keep oneself motivated through this 5 year intense journey. The entire panel motivated students to develop individuality and let their designs speak of their personalities and philosophies.
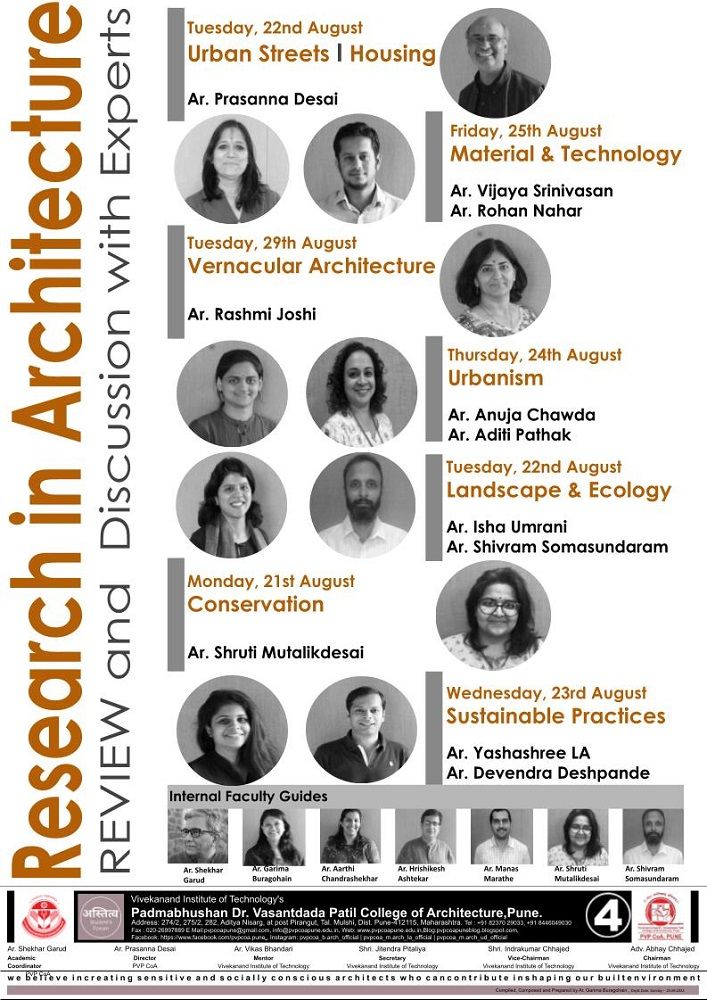
In IVth yr Research in Architecture-II (RIA-II), the students undertake research topics in various domains of their interest. A review with Internal Faculty members with varied academic and professional experiences, stemming across PG departments of Urban Design and Landscape Architecture was conducted in the mid-semester to review the direction and process followed in the Research Papers.
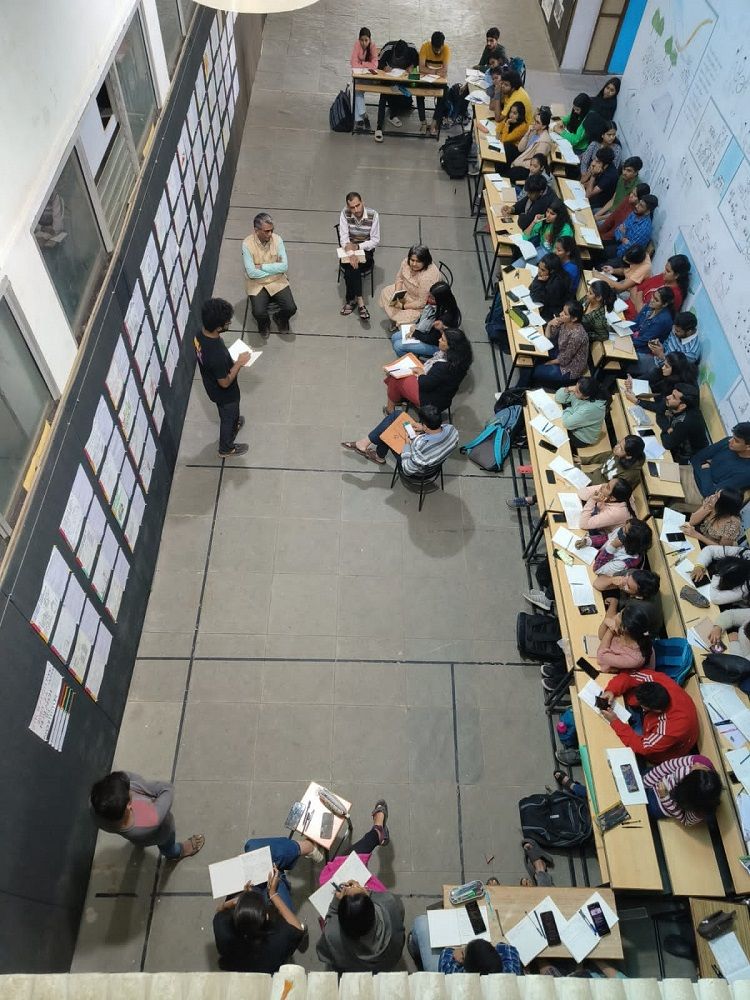
The pin-up event, hosted in the central atrium space, aimed to foster a culture of academic inquiry and peer-to-peer learning among III Year 2023-24 batch students at P.V.P. College of Architecture (PVPCoA). Here, the Research in Architecture (RiA-I) faculty team reviewed students' Research Inquiry Posters. By presenting their research ideas, students engaged in constructive dialogue, refined their communication skills, and received valuable input from faculty guides, nurturing a collaborative environment for academic exploration within the architectural realm.
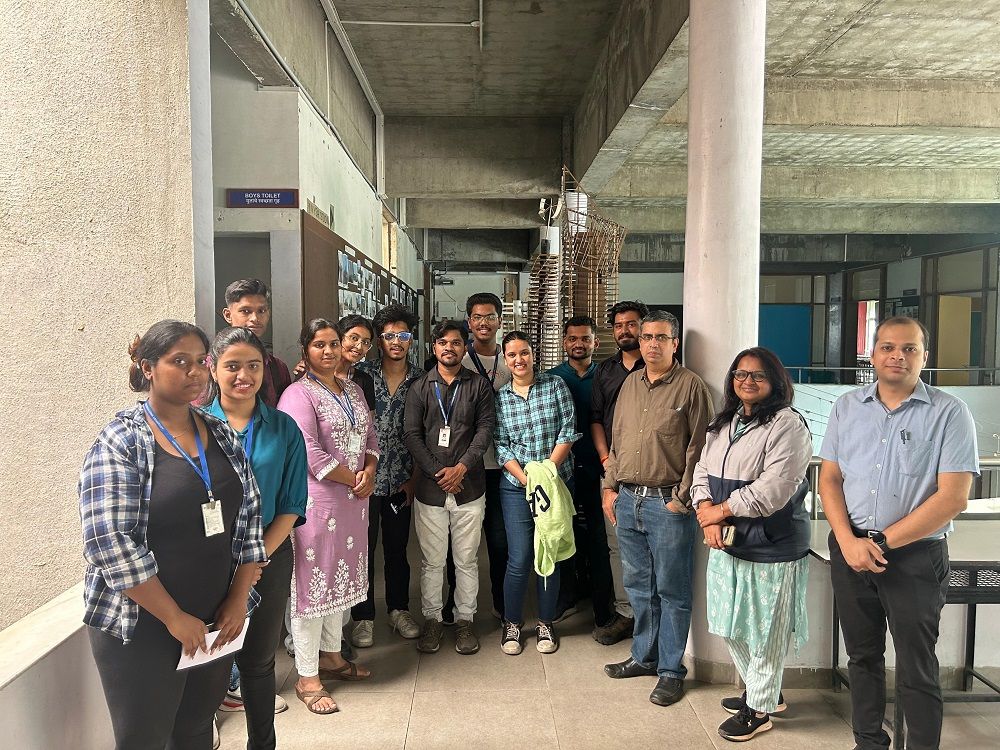
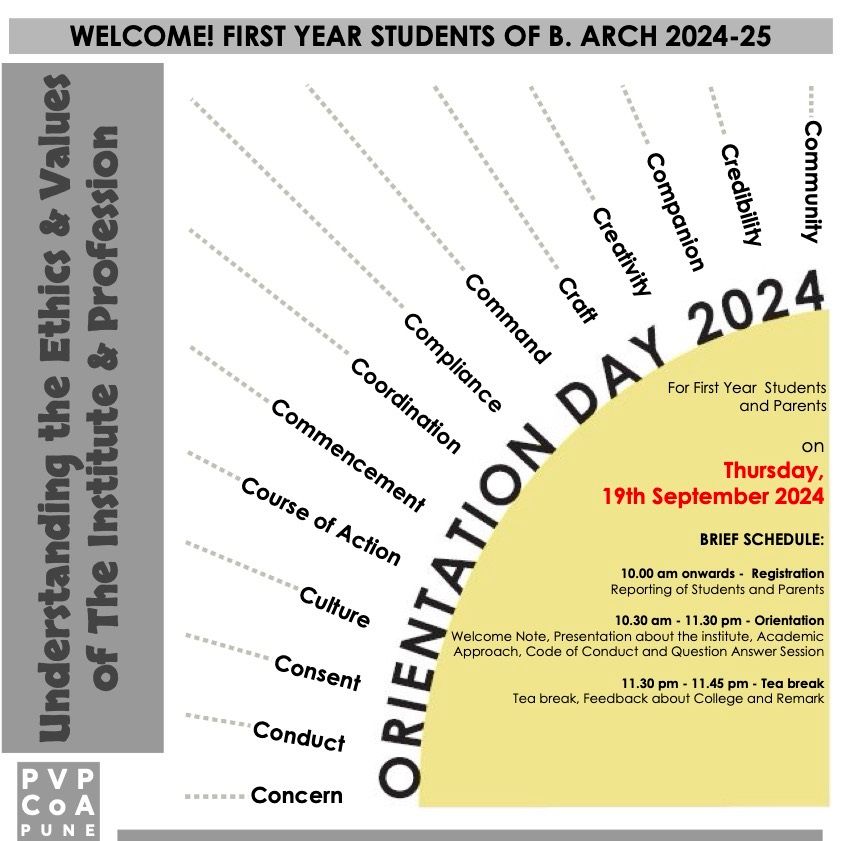
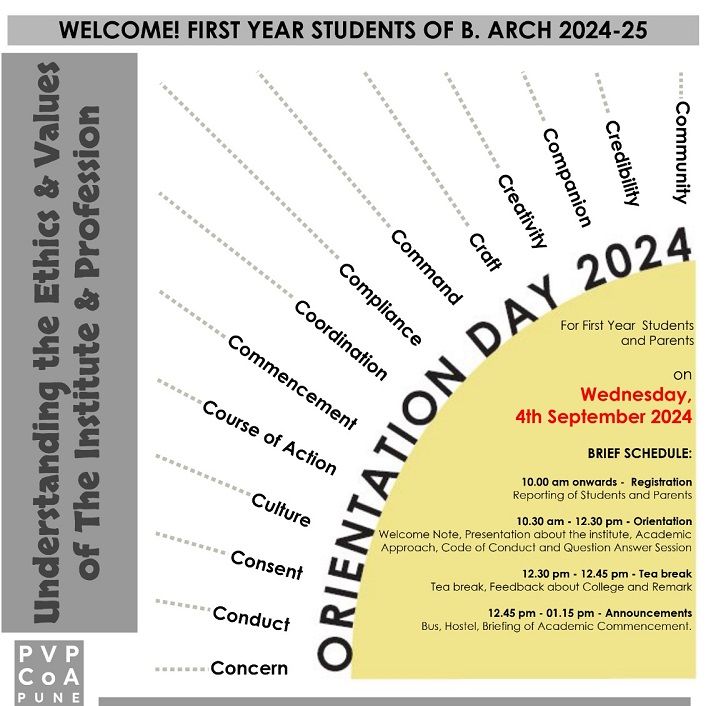
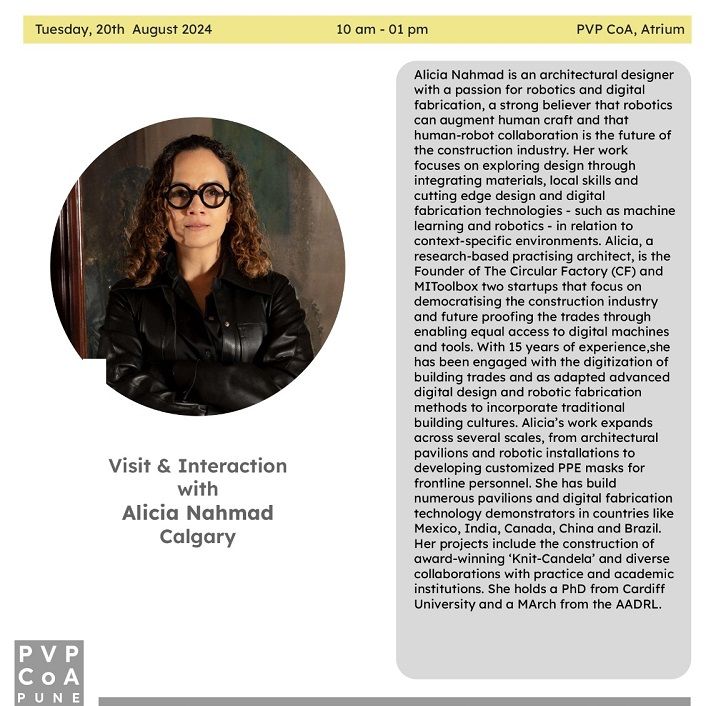
Visit to the institute and interaction with faculty members by Ar. Alicia Nahmad from Calgary, Canada
Ar. Alicia Nahmad visited the campus of VIT's P.V.P College of Architecture on Tuesday 20th August 2024.
Ar. Alicia Nahmad is an architect with a passion for robotics and digital fabrication. As a research-based practising architect, for the last 10 years, she has been engaged with the digitization of building trades and adapting advanced digital design and robotic fabrication methods to incorporate the wisdom and craft of traditional building cultures. She holds a PhD from Cardiff University and a MArch from the AADRL. Her work focuses on exploring design through integrating materials, local skills and cutting edge design and digital fabrication technologies - such as machine learning and robotics - in relation to context-specific environments.
Ar. Alicia, saw the exhibition put up in the atrium under ''Walk the work series”, done under ''Workshop of Wood'- A Chair craft 2024", by students of 3rd year B. Arch. During a detailed interaction with students and faculty involved in this workshop, she gave her critical inputs on how to incorporate the computational thinking and digital fabrication along with local craftsman skill sets in executing the prototypes.
Ar. Alicia also understood in detail, the pedagogy and studio processes followed in various years .
In her interaction with faculty, She shared her insights on how an institute, traditional in their teaching approach, evolves and instills the skills and knowledge base which are necessary for students to effectively develop computational thinking and use of digital fabrication tools. She also discussed in depth about various opportunities for students to engage in Internships and exchange programs with offices and universities overseas.
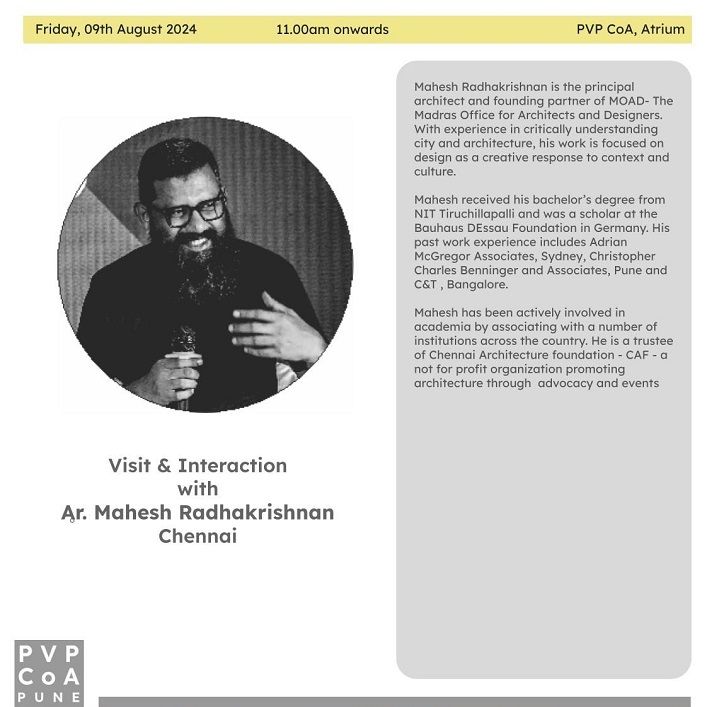
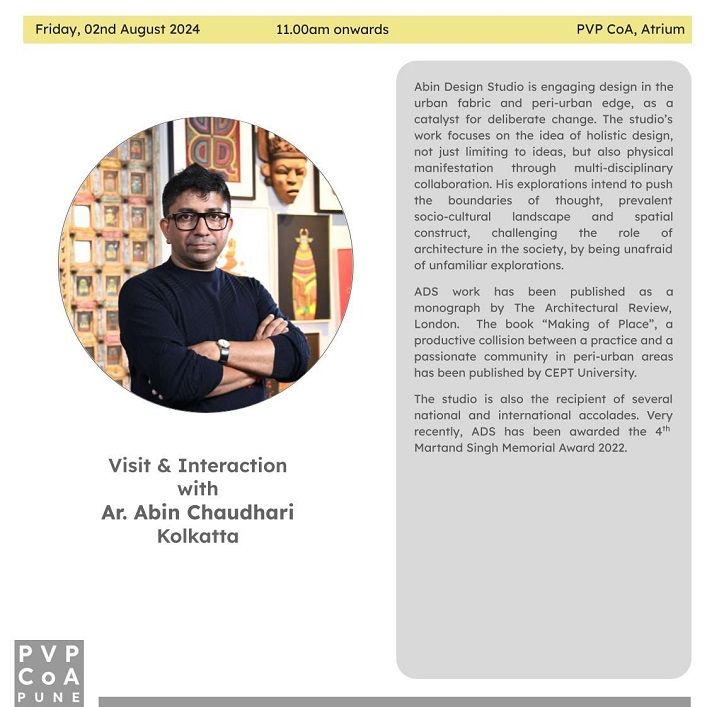
Well-known architect, *Ar. Abin Chaudhuri* from Kolkata visited the campus of VIT's P.V.P College of Architecture, Pune on *Friday 2nd August 2024*. His firm Abin Design Studio is a multifaceted design studio working on an array of interesting projects across India.
Abin was impressed with the pedagogy, spaces, and the learning environment at PVPCoA. He appreciated that studio processes came out through social contexts in various academic years and especially the thesis projects. During his interaction with students, Abin discussed at length about his journey as an architect and how the various possibilities in allied fields like graphic design, product design, etc. can align with the intent of serving humanity.
He also explained through his own experiences the importance of how to prepare an architectural portfolio while applying for practical training and the key focus points to be remembered while doing the same. Abin also elaborated on the idea of actually making a product at 1: 1 scale as part of the design process. He explained how the studio workshop, set up and run by locals, helps in this initiative.
On the whole, the interaction was quite engaging for students and faculty of the college.
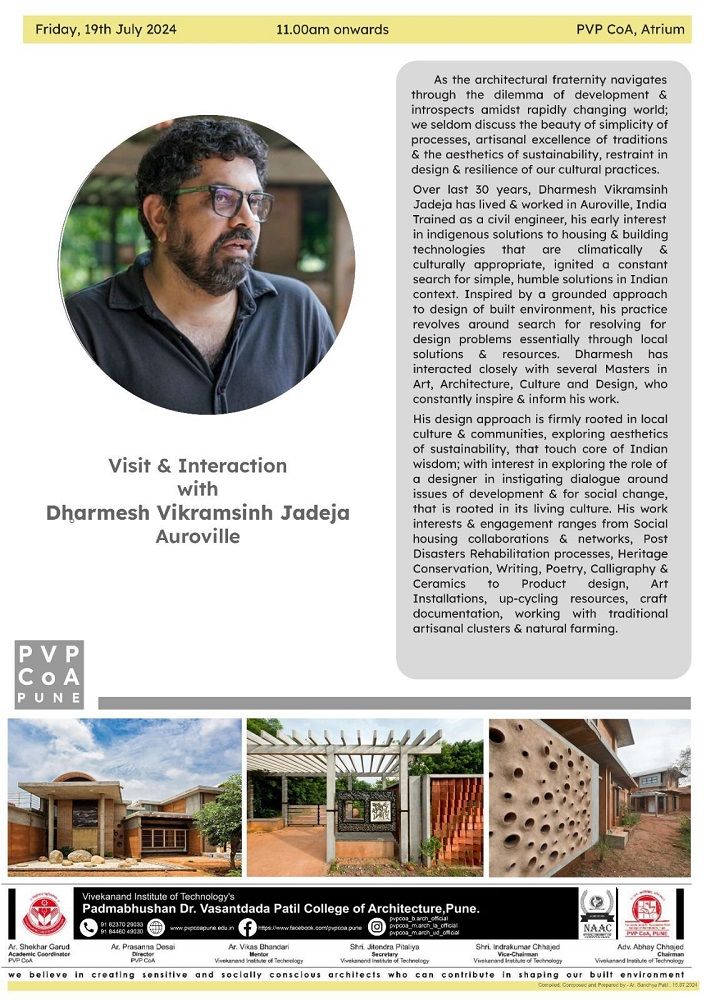
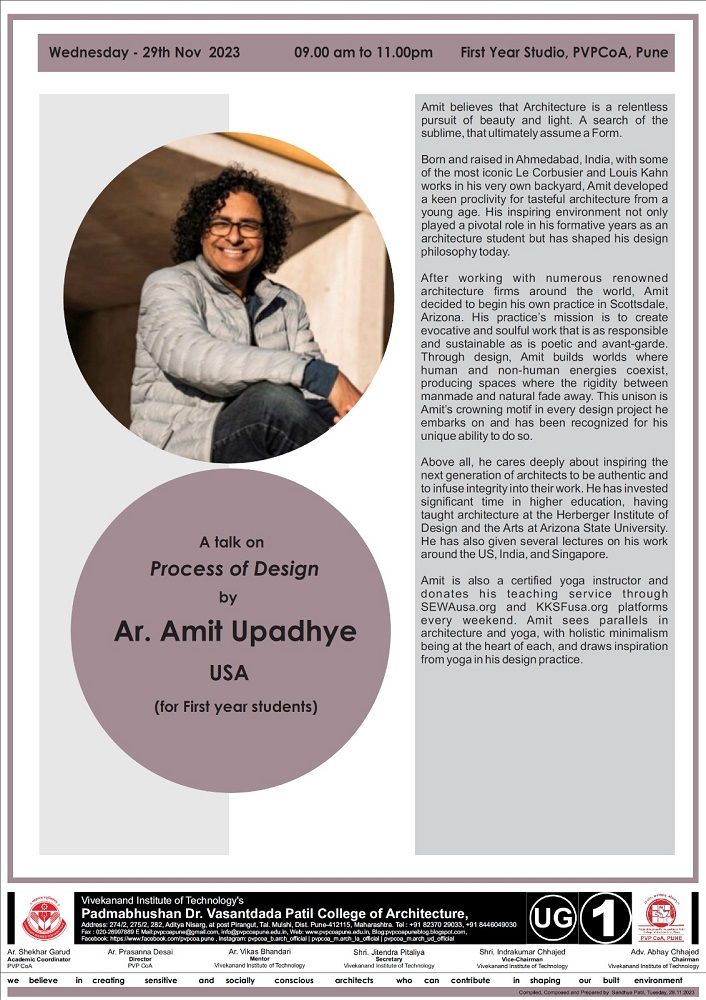
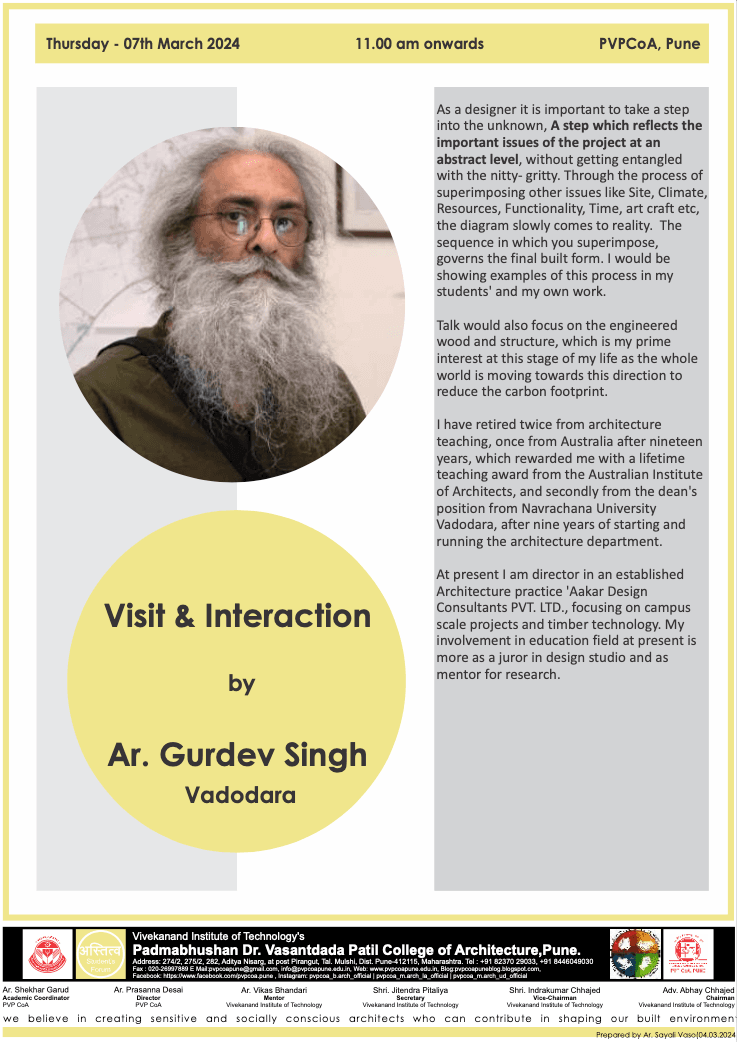
Ar. Gurdev Singh gave inputs to students on their design and construction sheets. He appreciated the work of students and gave feedback to improve their work. He also gave valuable tips to faculty members for framing different creative exercises for students.
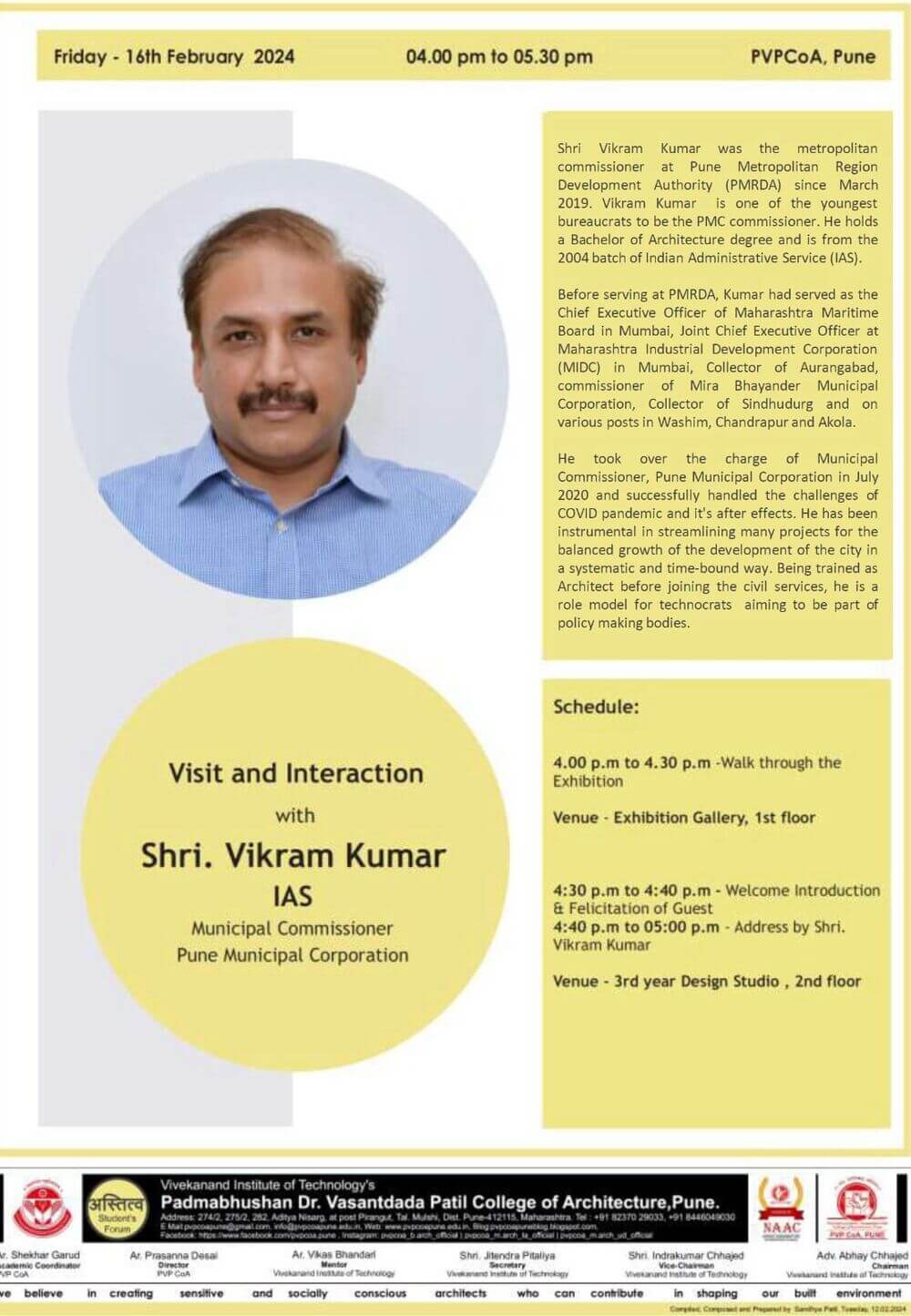
Shri Vikram Kumar, IAS Municipal commissioner of Pune Municipal corporation visited PVP on Thursday 20th Feb 2024, Being an architect by training, he advised the students to be part of policy making bodies and help in building a strong and well planned India.
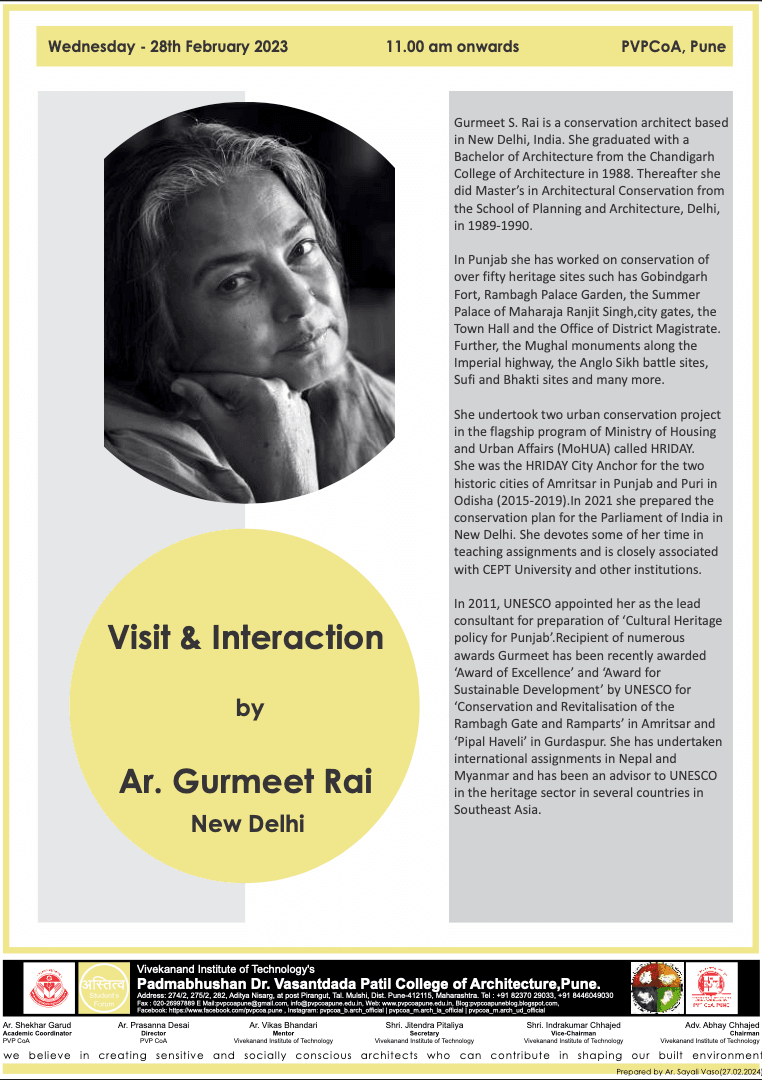
Ar. Gurmeet Rai spent time in studios and understood the academic exercises taken during the semester. She interacted with the faculty and understood the challenges of architectural practice in Pune. She also guided the faculty members on publishing their academic work in reputed journals.
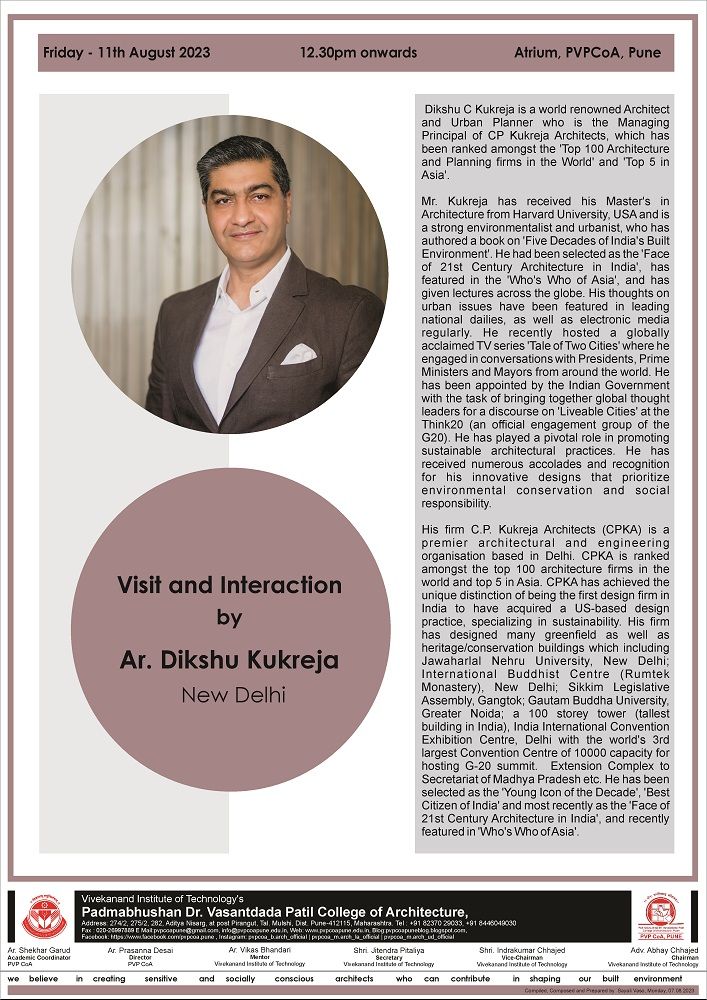
Ar. Dikshu Kukreja is a world renowned Architect and Urban Planner and their firm, CP Kukreja Architects is from among the "Top 100 Architecture Firms in the World' and recently hosted the globally acclaimed TV Series 'Tale of Two Cities' where he hosted Presidents, Prime Ministers & Mayors of the world. Ar. Dikshu Kukreja visited VIT's PVPCoA and Insight Exhibition and had a fruitful and inspiring interaction with the students and faculty members.
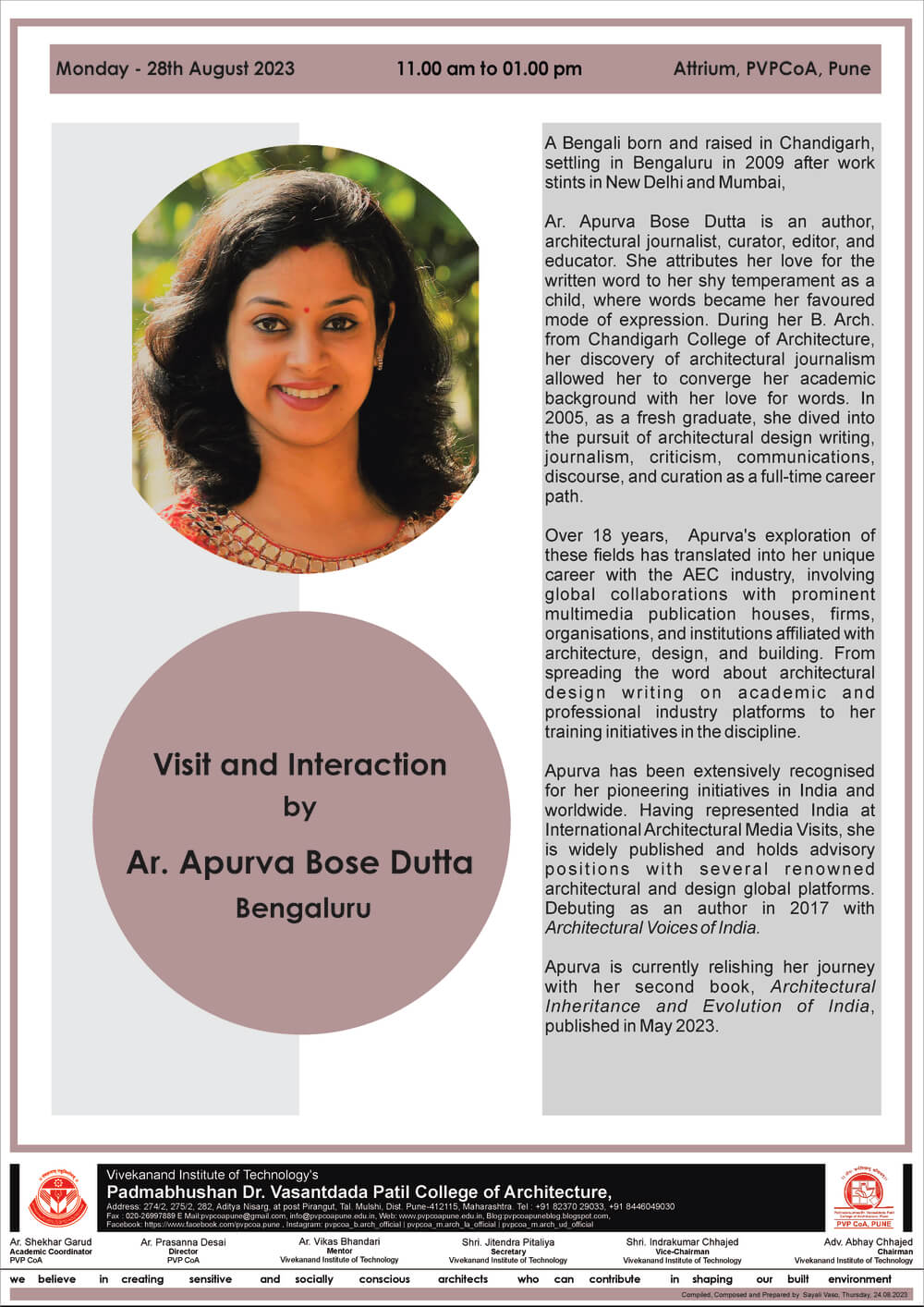
Ar. Apurva Bose Dutta is an author, architectural journalist, curator, editor, and educator. While pursuing B. Arch. from Chandigarh College of Architecture, architectural journalism allowed Ar. Apurva Bose Dutta to converge her academic background with her love for words. Over 18 years, Ar. Apurva’s exploration of these fields has translated into her unique career with the AEC industry, involving global collaborations with prominent multimedia publication houses, firms, organisations, and institutions affiliated with architecture, design, and building and has published two books. Ar. Apurva Bose Dutta shared this intersting journey with the students of PVPCoA by visiting the college on 28th August 2023 and sharing insights about choosing a different career path.
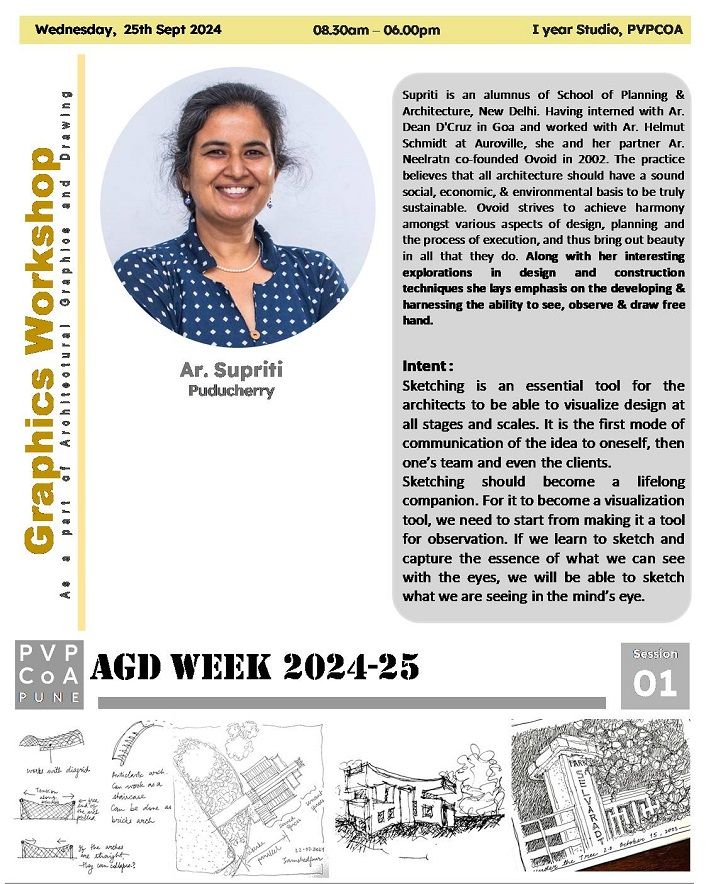
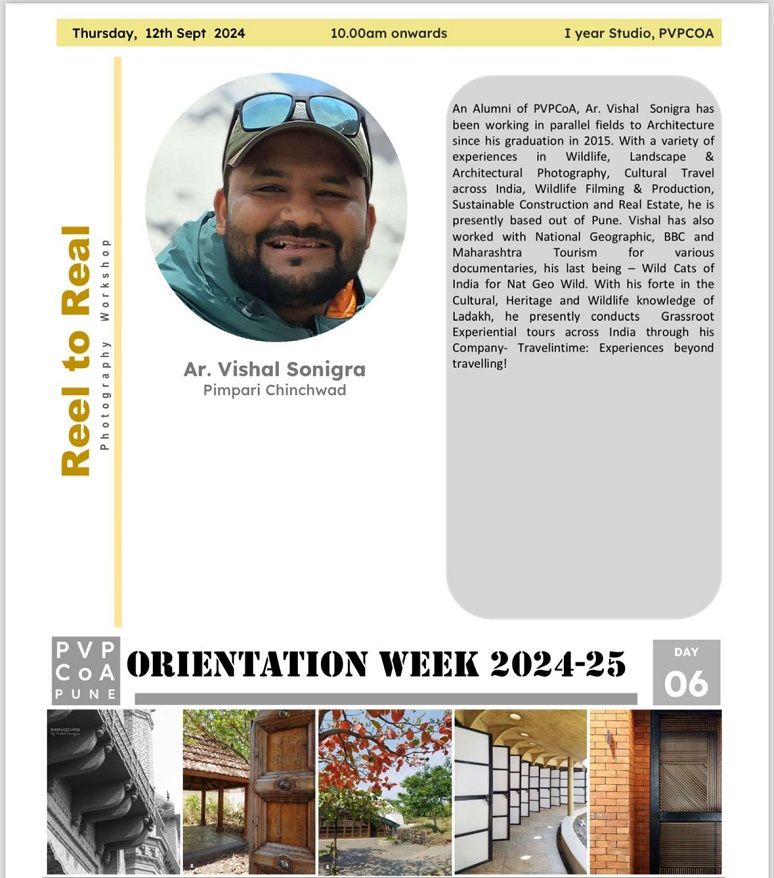
REEL TO REAL
Students were introduced to Photography through the lens of Ar. Vishal Sonigra and his journey of different realms of creative fields after Architecture.
The presentation covered a pictorial journey across different types of photography.
Students were introduced to basic rules of photography and get onto on-campus exploration of frames under different heads.
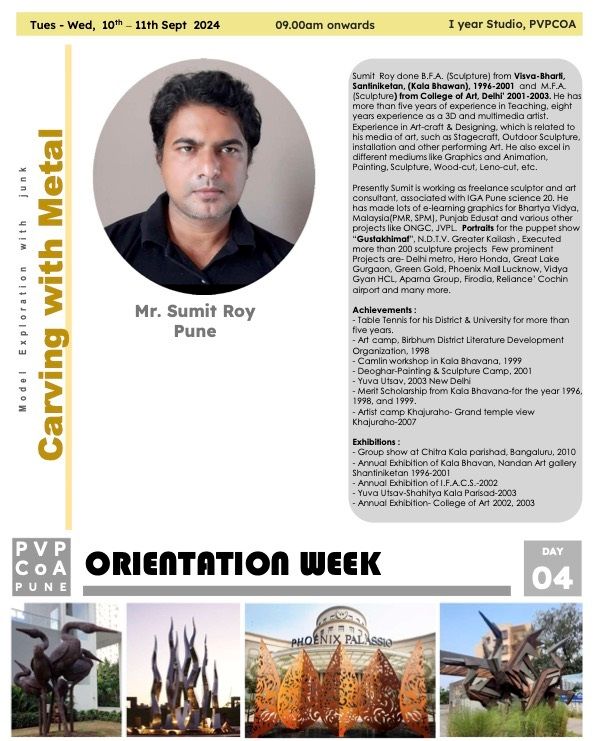
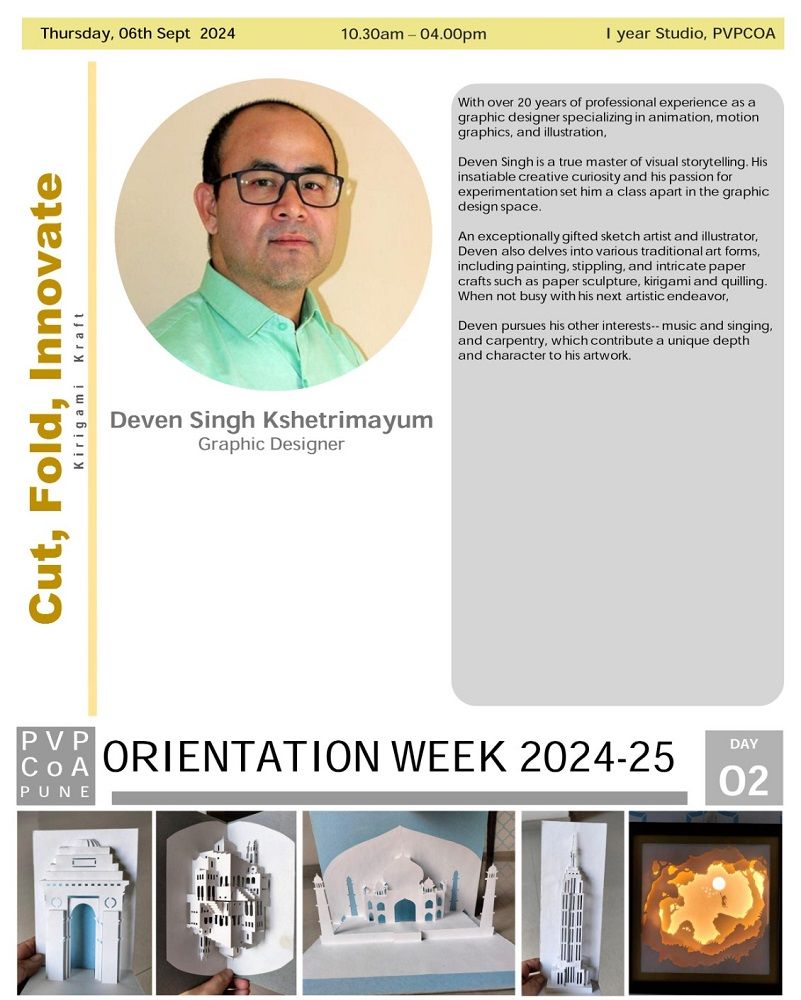
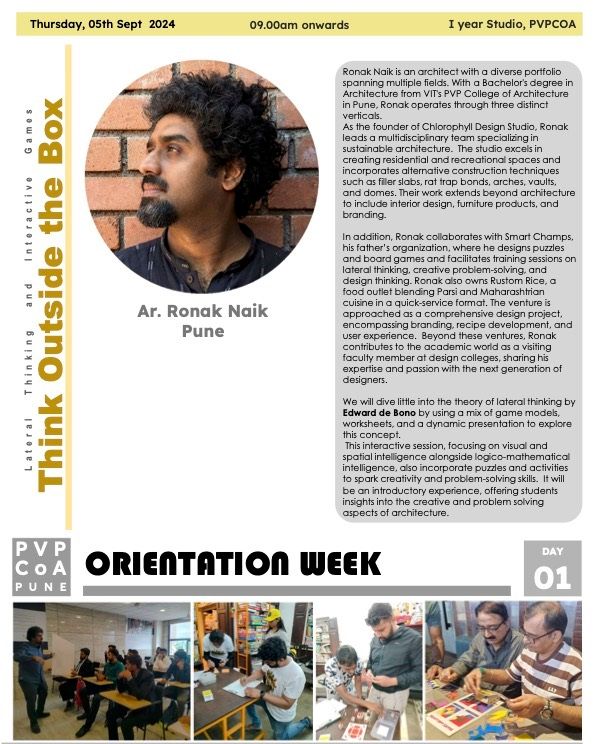
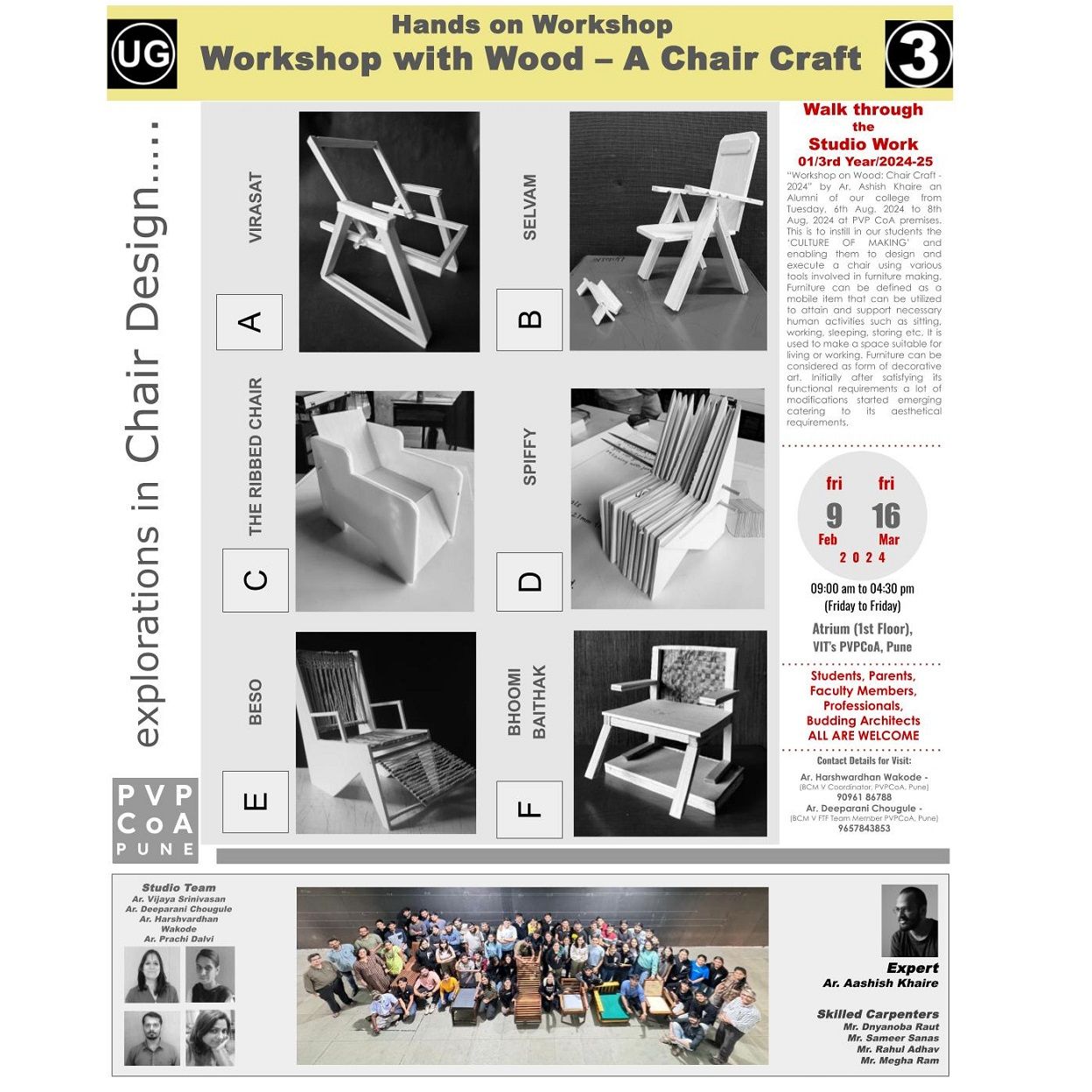
The Six Week Long Session was Conceived, Curated and Crafted by the 3rd Year Building Technology Team along with Ar. Ashish Khaire culminating into a rigorous three day workshop.
This is to instill the Culture of Making in our students and give them an exposure beyond the classroom.
The workshop - Chair craft is an intersection of form and function turning a space into a living, breathing sanctuary that nurtures both body and soul. The objective of the workshop was to introduce materials and technology for assembling a chair giving the students exposure to types of wooden joinery and training them to use various tools in the process of making the chair.
The workshop helped the students to construct their chair designs that reflected their artistic sensibilities.
Day 1 Workshop Session was initiated with an introductory session by the team of architects and skilled carpenters team.
In post lunch session students started Assembling the Chair Units. These units got reviewed and some instructions and modification were suggested by the team.
Day 2 session was full of enthusiasm assembling and finishing the chair. This work of finishing involved sanding, applying putty coats and polish. The work got completed by the students with the help of a team of skilled carpenters.
The ongoing work was also visited by the trustees Adv Abhayaji Chhajed, Chairman, Shri Inderkumarji Chhajed, Vice Chairman and Shri Jitendraji Pitaliya, Secretary alongwith Ar.Prasanna Desai, Director and Ar. Shekhar Garud, Academic Coordinator. They appreciated the enthusiasm of students and assured continuing support for all such activities.
Day 3 concluded successfully with students gaining vast experience in chair design and the process of making under the able guidance of Ar. Ashish Khaire. He concluded the workshop, reviewing key points of wooden joinery and
reinforcing the learning outcomes.
All Six Chairs are displayed in the PVP College Atrium Space for One Week under "Walk the Work Series" and open for Feedback for further refinement.
The “Walk the Work Series” was visited by Ar. Mahesh Ramchandran from Chennai today who reviewed each chair and interacted with each group which was very motivating for the students.
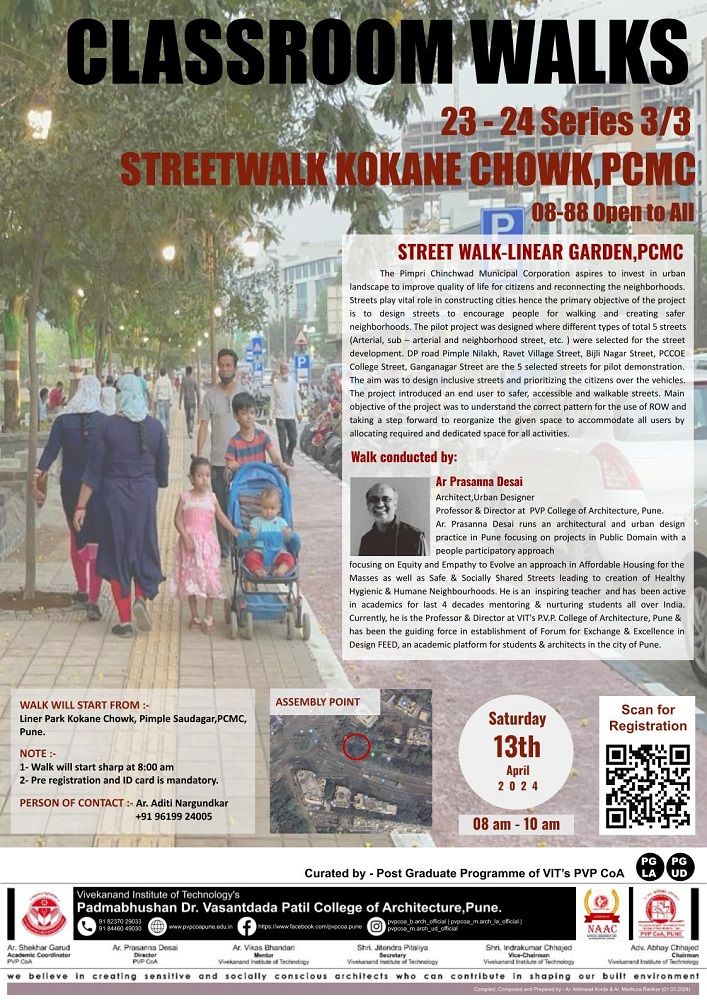
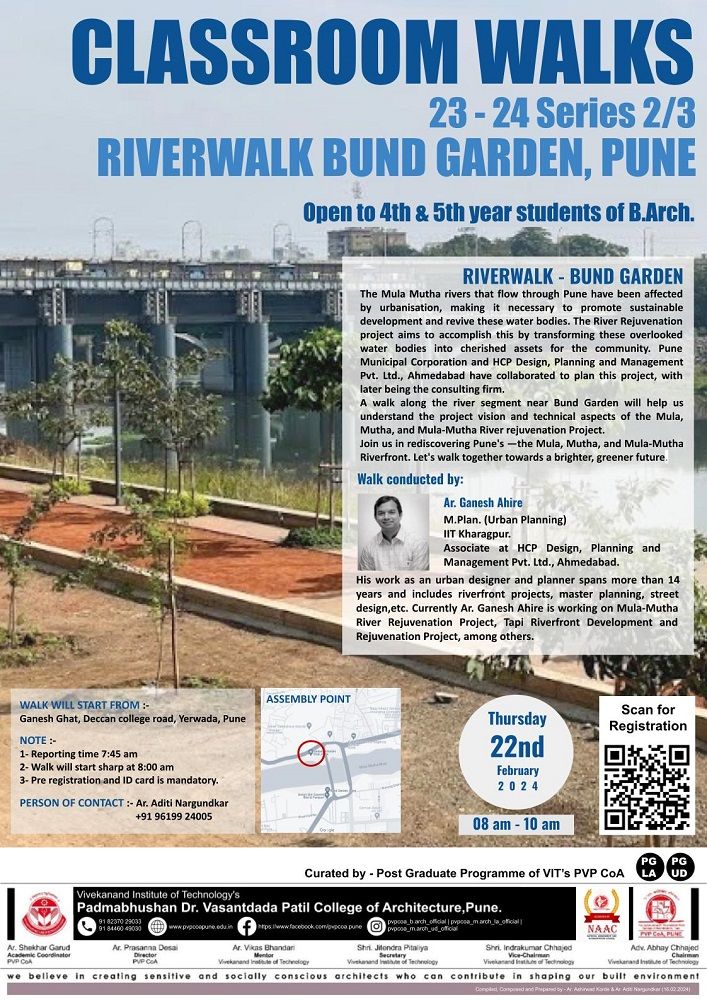
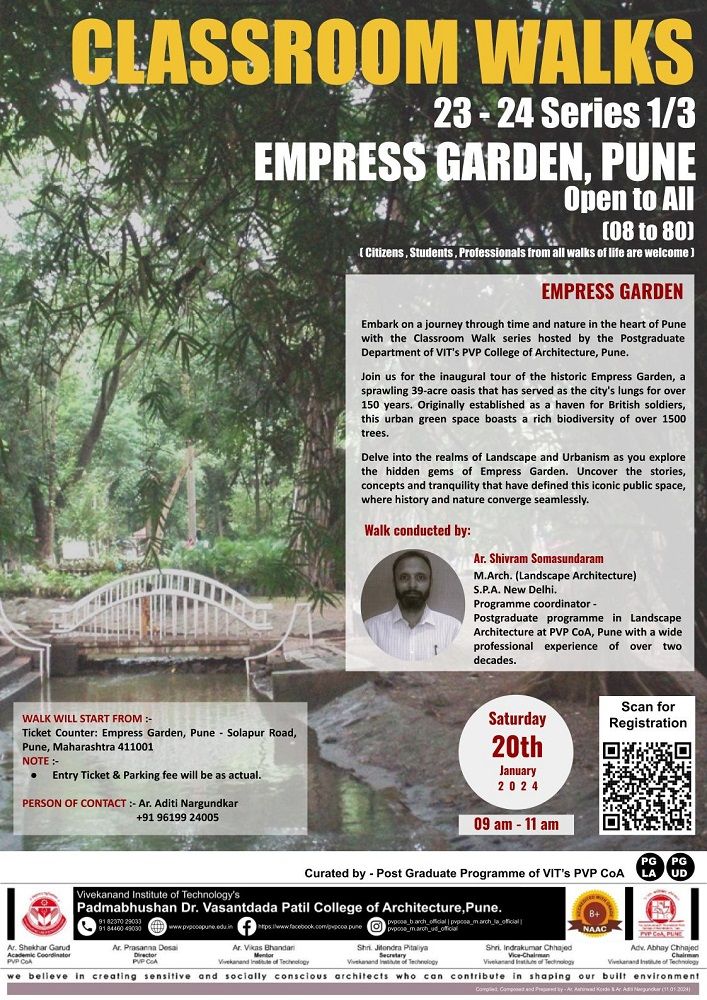
Post Graduate Departments of Landscape Architecture and Urban Design at VIT's
Padmabhushan Dr. Vasantdada Patil College of Architecture, Pune has introduced the Series of
knowledge and has conducted their first of the “Classroom Walks."
The walk was conducted on Saturday, 20.01.2024 at Empress Garden.
Originally established as a haven for British soldiers, this urban green space: Empress Garden,
boasts a rich biodiversity of over 1500 trees and has been selected as the first site for a walk.
B. Arch & M. Arch students from DY Patil College of Architecture, Lohgaon, Dr. Bhanuben
Nanawati College of Architecture, Bharatiya Kala Prasarini Sabha's College Of Architecture &
VIT's PVP College of Architecture were present. Few Masters students from Landscape
Architecture, Sustainable Architecture and Urban Design were present along with two
professionals as well. A total of 35 attendees accompanied this walk.
Guided by PVPCoA's esteemed faculty member, Ar. Shivram Somasundaram, the attendees
delved into the realms of Landscape and Urbanism. Faculty members accompanying the walk
included
Ar. Shekhar Garud (Academic Co-ordinator ), Ar. Aditi Nargundkar, Ar. Madhura Rairikar, Ar.
Ashirwad Korde.
The attendees were excited to know more about the role of the park in the city. The second part
of the walk had question and answer session followed by an activity and brainstorming session.
The attendees were quite interactive during the entire session asking interesting questions and
continuing the discourse.
It made the attendees think of all the possibilities the park offers and triggered the thinking of
envisioning it's future
It was interesting go uncover the stories, concepts and tranquility that have defined this iconic
public space, where history and nature converge seamlessly.
The students were also notified about the MH-CET dates for applying for Masters programme in
Maharashtra for the upcoming academic year. They were also introduced to the two Masters
programmes conducted by PVPCoA.
"Classroom Walks" are a series of walks that aim at gaining a deeper understanding of
landscape urbanism and PVPCoA aims to continue and conduct such walks in future.
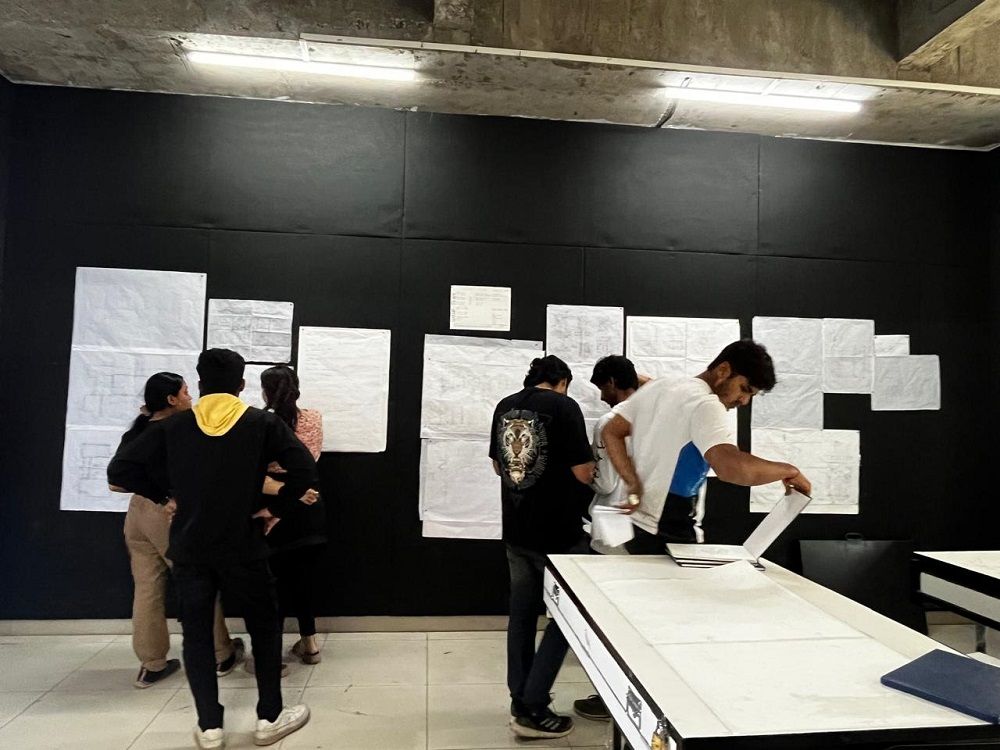
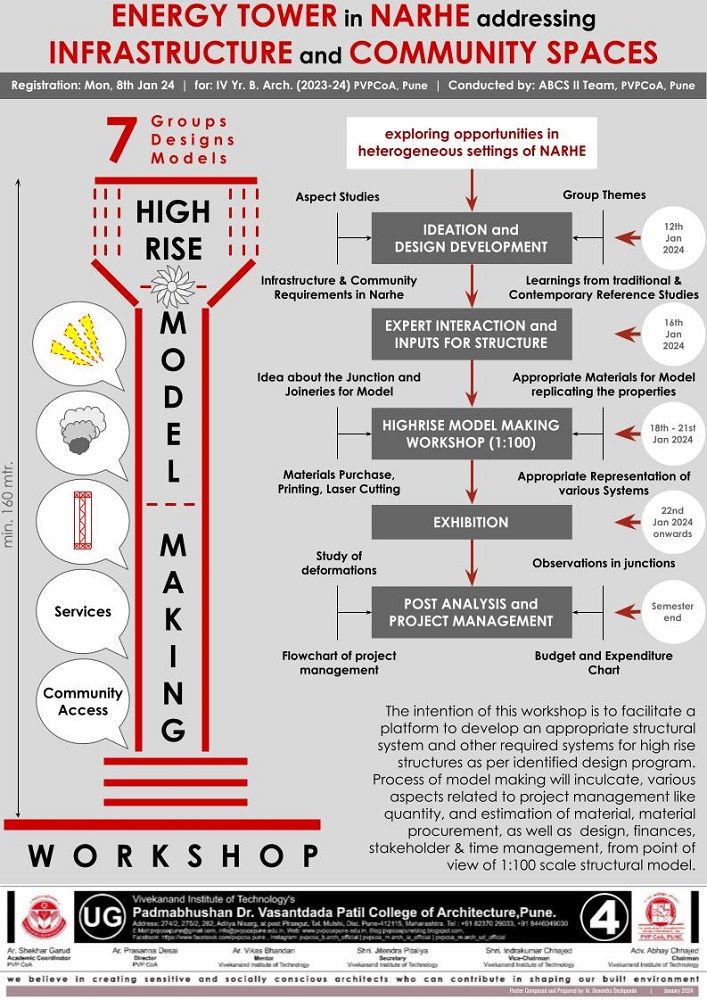
Meraki means “to do something with soul, creativity and love”.The story of Meraki began on Christmas eve 2016 when some students of PVPcoa wanted to make something rather than going home on new year. Since 2016 Meraki is a faculty driven and student managed event, supported by Secretary shri Jitendra Pitaliya and Director Ar.Prasanna Desai. Since last two years Ar. Atul Rajwade (Structure Expert) being a part of Meraki helping students to resolve it structurally. In the first four days works like preparation of material,P.C.C. for brickwork,cutting and treating of bamboo,base plate fabrication,brick footing construction were carried out successfully.
The next four days of Meraki were consumed in erecting the massive columns and assembling their trusses together. Creating the base plates,making of the gabion walls and much more. Not undermining the celebration of togertherness and teamwork.The teams with faculty also celebrated the new year’s eve while working on the erection of the Cantilevered bamboo pavillion. The students burned the night oil everyday for the Completion of the paviilion on time.With the constant support and guidance of faculty members Ar.Rohan nahar, Ar. Ravi Mishra, Ar.Vijaya Shrinivasan, Ar.Gauri Mahajan and non teaching staff Admin head Mr. Santosh Patil, supporting staff Balu More and Carpenter Raut kaka The Cantilevered Bamboo Pavillion of Meraki 2024 was created by the efforts of IInd and IIIrd Year students.
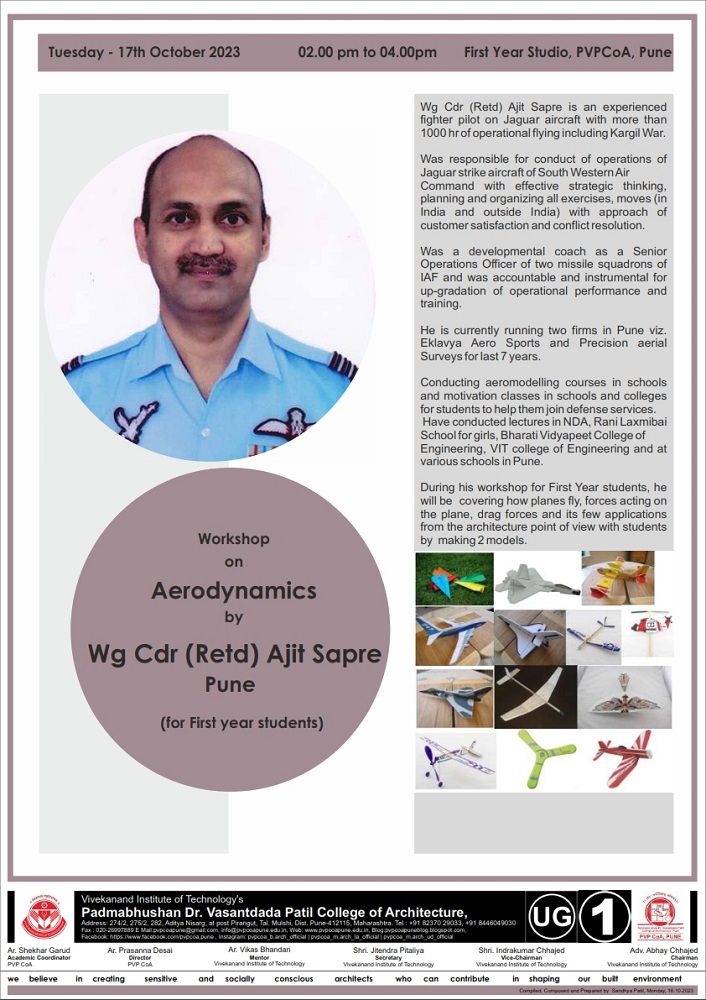
During this 1st Year Workshop students understood how planes fly, forces acting on plane, drag forces and its few applications from the architecture point of view.
Students also assembled plane models and had fun with flying them
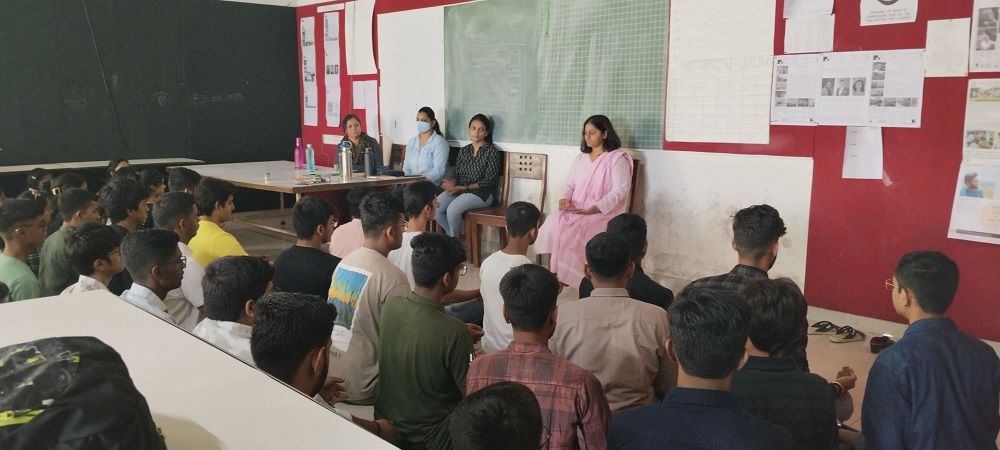
Students introduced themselves in various ways such as reciting a poem, singing, dancing, playing an intrument or just interacting. Students then were divided in different groups and were asked to discuss and comeup with any model using set of materials common to all the groups.
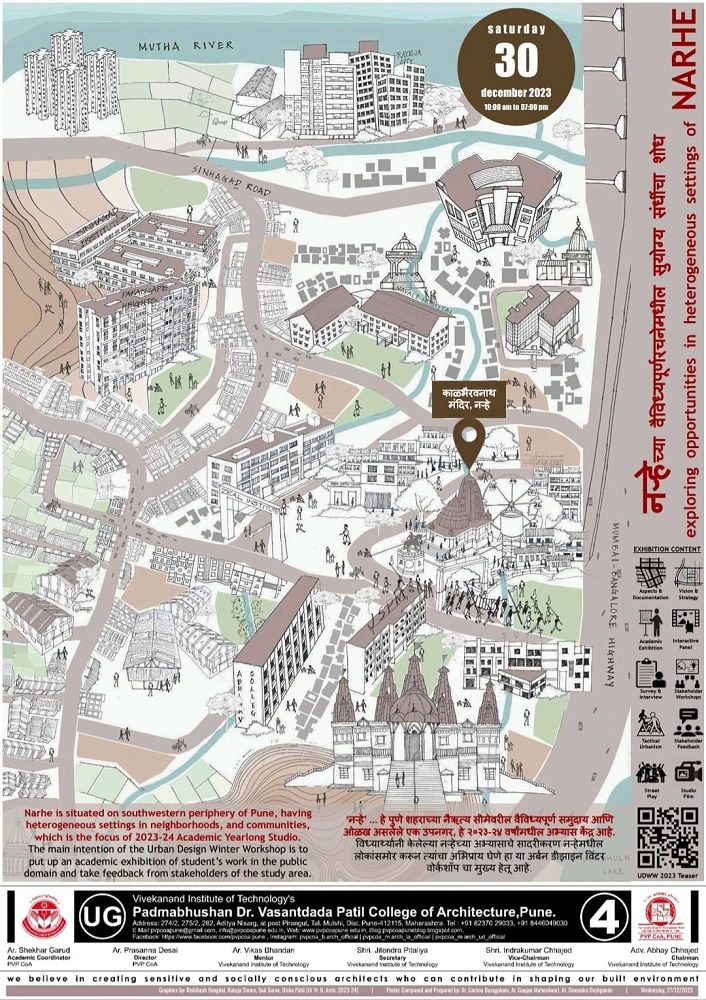
Students and faculty of 4th year B. Arch batch of 2023-24 did their UDWW ( Urban Design Winter Workshop) in Narhe , Bhairvnath Mandir chowk on Friday 29th December and Saturday 30th December 2023.
The first day , Friday 29th December was characterized by 'Tactical Urbanism' , done in village chowk, where the children's play area and waiting area for buses was carved out by painting on the ground where 4th year students and faculty members were involved from 7am to 8pm. Ar. Prasanna Desai, Director PVPCOA came on site and gave some valuable insights and inputs to students while working based on his vast experience of designing public spaces.The intervention was well received by local people and especially children from local government Zilla Parishad school.
The second day of the workshop began with the public exhibition of aspects study and proposals done by students. Along with the exhibition, there were two other components of street play and a film about Narhe. The street play was guided and curated by Swatantra theatre. The venue was visited by local people, local politicians, Mr Sushant Kute, and his team, who also supported the entire activity on behalf of Narhe urban village. The students' work was appreciated by politician Mr Sandeep Beldare. School children and teachers of local schools of Narhe came in large numbers to the venue. Faculty members from Sinhgad College of Architecture, Ar Rupali Bhorade , Ar. Minal Sagare from MM College of Architecture, Ar. Radhye Chopda of MIT College of Architecture visited the exhibition venue along with a few students. The guests also saw noted filmmaker and Architect Nachitect Patwardhan visiting the students' work.
Chairman VIT trust , Adv Abhayji Chhajed and Secretary , Shri Jitendra Pitaliya sir graced the event and encouraged the students.
Staff and faculty members from PVP College of Architecture- Ar. Prasanna Desai, Ar. Shekhar Garud Ar. Vijaya Srinivasan, Ar. Rashmi Joshi, Ar. Vaibhav Kulkarni, Ar Deeparani Chougule, Ar Anuja Chawda, Ar. Anushree Kulkarni, Ar. Aditi Pathak, Ar Madhura Rairikar, Mr Santosh Patil, etc. came to the venue to guide and encourage students. Alumni students from PVPCOA - Ar. Advait Deshmukh, Ar. Devika Patil, Ar. Nihil Deorey and Ar. Chetan Sodaye appreciated the students' work. Post graduate and graduate students from PVPCOA also came to the venue to appreciate their colleagues.
Overall, the event was a great success.
4th year B. Arch faculty team
VIT,s P.V.P College of Architecture
Ar. Hrishikesh Ashtekar
Ar. Devendra Deshpande
Ar. Garima Buragohain
Ar. Gunjan Maheshwari
Ar. Meenakshi Sarawgi
and
Students of 4th year B.arch batch 2023-24
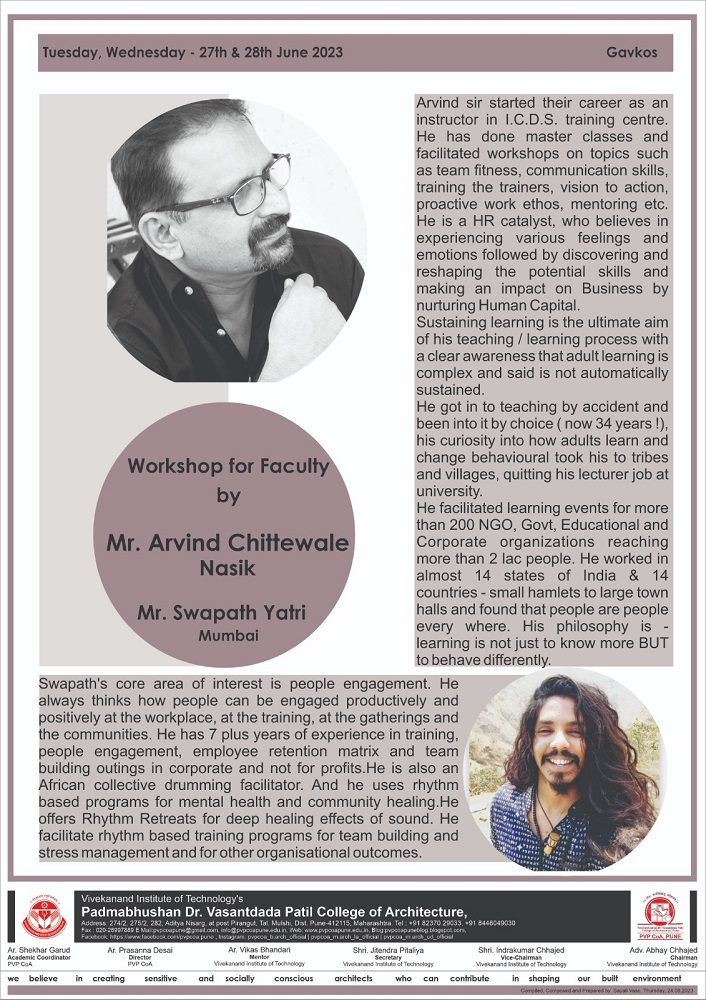
A two day faculty team workshop by Mr. Arvind Chittawale sir was planned workshop was based on “Togetherness and teamwork”, During the workshop requires activities were planned to explain the concept of togetherness & team work. One of the module in this workshop was by Mr. Swapath Yatri “drum circle” where everyone enjoyed sound healing and rhythm experiences along with the dance. In this session variety of music instruments were also explored by faculty team. The second day was totally on feedback sessions where everyone has give one to one feedback
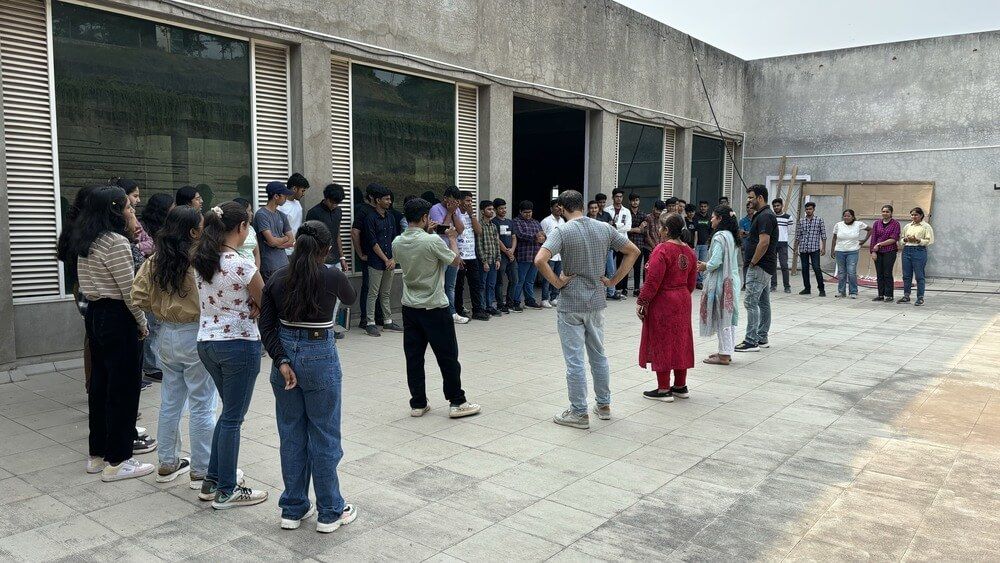
The workshop aimed at training students of 1st Year B.Arch in developing essential skills required for theatre and street play performances.
The experts guided with voice modulation, dialogue delivery and body movements.
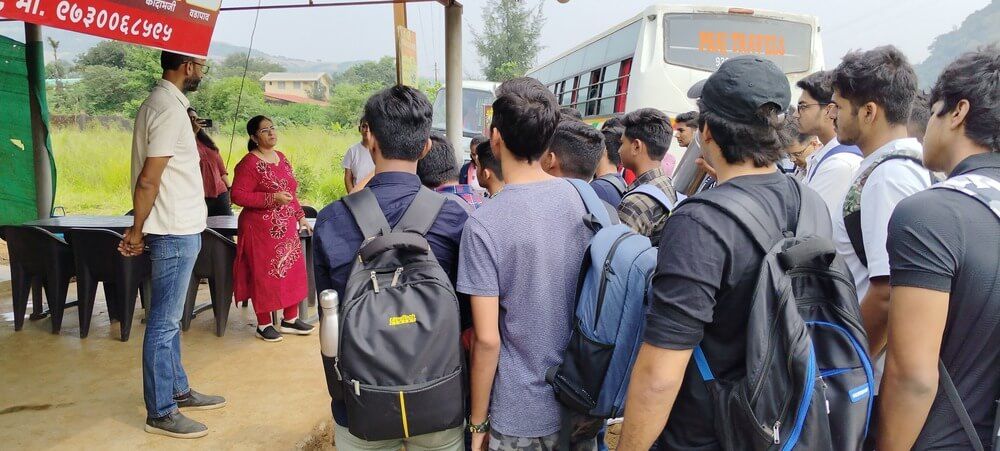
During this 1st Year's Workshop students understood how planes fly, forces acting on plane, drag forces, and their few applications from the architecture point of view.
Students also assembled plane models and had fun flying them
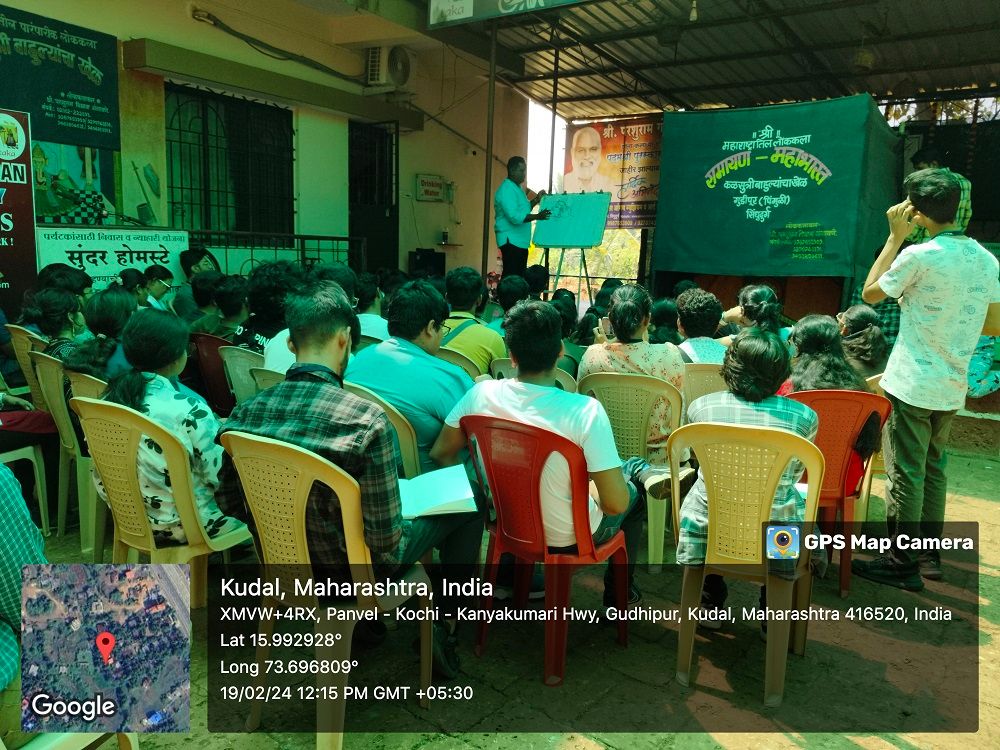
Developing a comprehensive understanding of a rural settlement & prevailing traditional art and architecture
During the Relative Study Program (RSP), we visited Kudal and Sawantwadi, but focusing on four places – Akeri, Nerur, Walaval (within Kudal taluka), and Sawantwadi (within Sawantwadi taluka).
In Sawantwadi RSP, students attended workshop on Traditional art form of Konkan, Chitrakathi by Padmashree Parshuram Gangavane and his son Chetan Gangavane on 19th February 2024, at Piguri village, Kudal Taluka of Sindhudurg District.
Students walked through different villages such as Walaval, Nerur and Akeri which was accompanied by Mr. Sandeep Salaskar. After their walk through the villages, students then documented the temples of Akeri and Walaval and Wada in Nerur.
